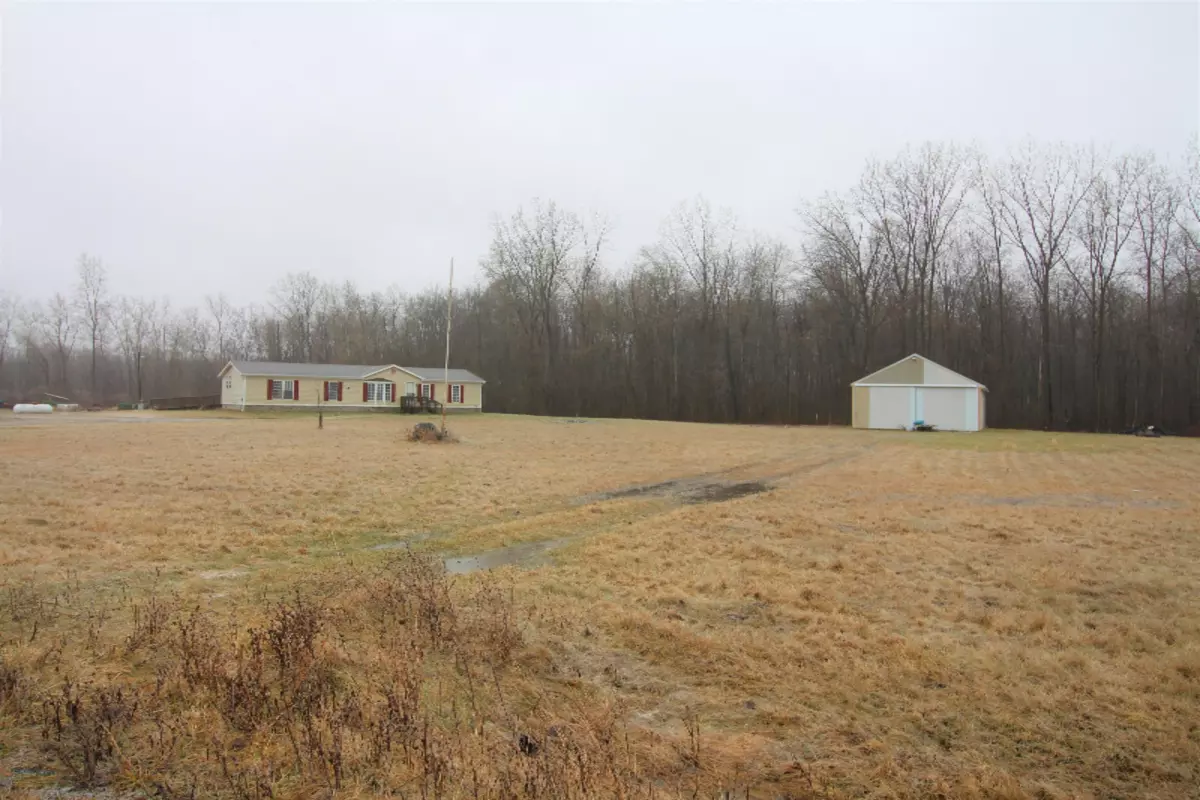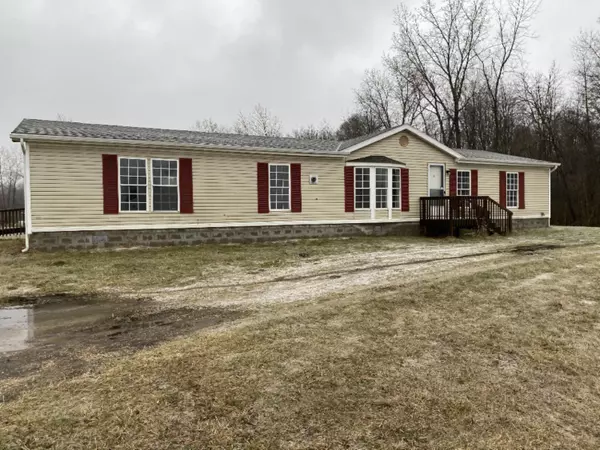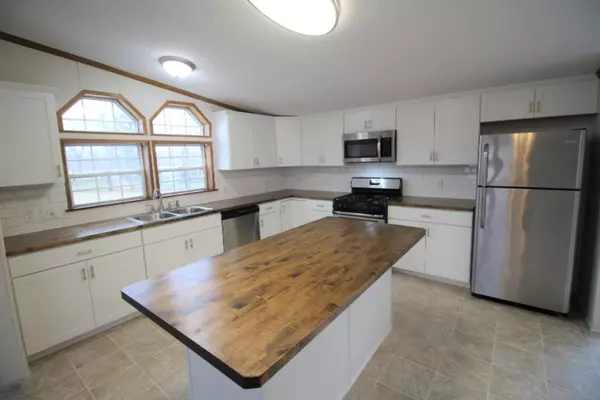$161,000
$159,900
0.7%For more information regarding the value of a property, please contact us for a free consultation.
17875 Pine Lake NE Avenue Sand Lake, MI 49343
3 Beds
2 Baths
1,768 SqFt
Key Details
Sold Price $161,000
Property Type Single Family Home
Sub Type Single Family Residence
Listing Status Sold
Purchase Type For Sale
Square Footage 1,768 sqft
Price per Sqft $91
Municipality Nelson Twp
MLS Listing ID 20001282
Sold Date 05/29/20
Style Ranch
Bedrooms 3
Full Baths 2
Year Built 1993
Annual Tax Amount $1,327
Tax Year 2019
Lot Size 5.000 Acres
Acres 5.0
Lot Dimensions 330x660
Property Sub-Type Single Family Residence
Property Description
Come and make this your NEW home! Freshly painted with all NEW carpet and NEW floor coverings. The roomy kitchen offers NEW white shaker style cabinetry with center island/snack bar, NEW butcher block counter tops, subway tile back splash and stainless steel appliances. The owner's suite offers twin sinks, a soaking tub with separate shower and a walk in closet. The huge 28'x48' pole barn has separate electric service and offers plenty of storage space for all of your toys and car hobbies. All of this on 5 acres: 1/2 open and other 1/2 woods and just 5 minutes from Sand Lake and 8 minutes to 131 expressway.
Location
State MI
County Kent
Area Grand Rapids - G
Direction 131 to Sand Lake exit. East to Pine lake ave N 900 ft to home
Rooms
Other Rooms Pole Barn
Basement Crawl Space, Other
Interior
Interior Features Ceiling Fan(s), Kitchen Island
Heating Forced Air
Cooling Central Air
Fireplace false
Window Features Screens
Appliance Refrigerator, Range, Microwave, Dishwasher
Exterior
Exterior Feature Deck(s)
Utilities Available Phone Connected
View Y/N No
Street Surface Paved
Garage No
Building
Story 1
Sewer Septic Tank
Water Well
Architectural Style Ranch
Structure Type Vinyl Siding
New Construction No
Schools
School District Tri County
Others
Tax ID 410303200011
Acceptable Financing Cash, FHA, VA Loan, Conventional
Listing Terms Cash, FHA, VA Loan, Conventional
Read Less
Want to know what your home might be worth? Contact us for a FREE valuation!

Our team is ready to help you sell your home for the highest possible price ASAP
GET MORE INFORMATION





