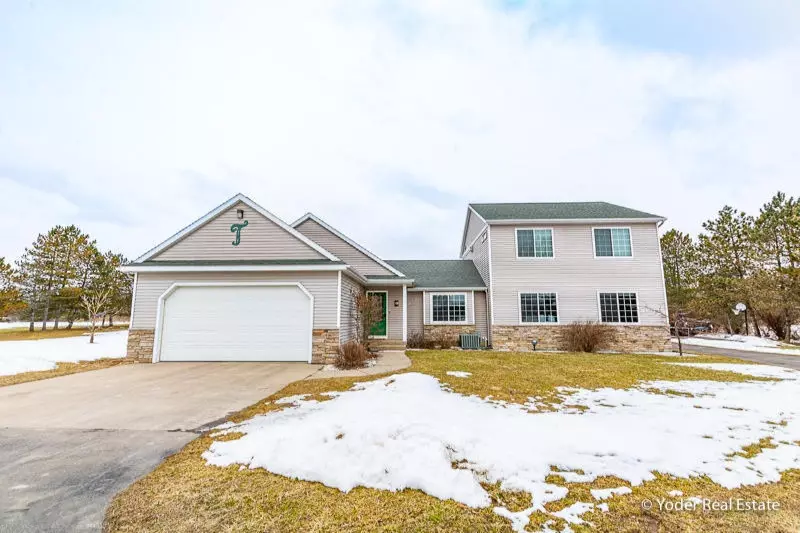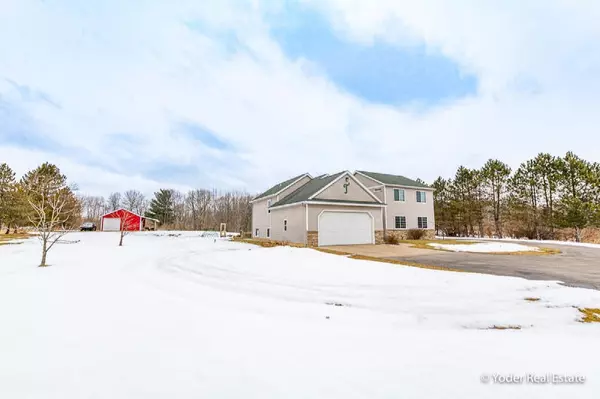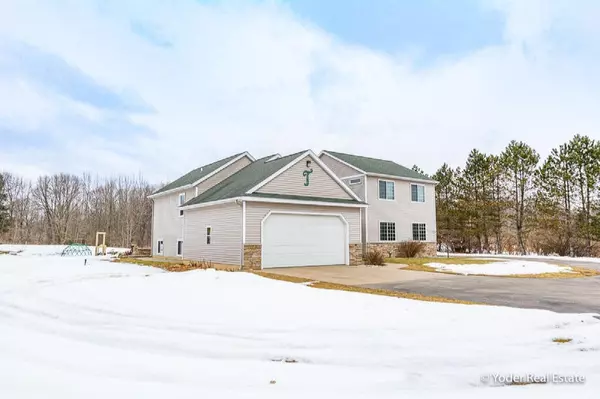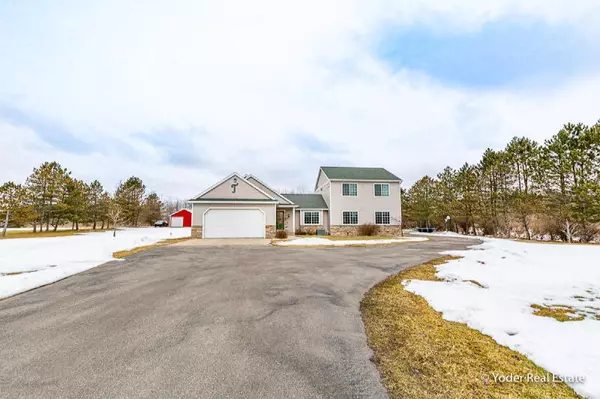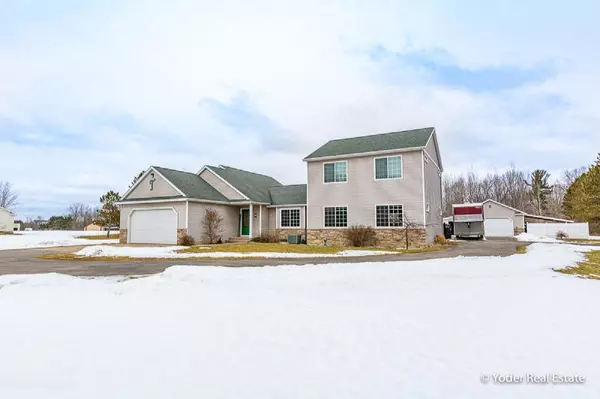$335,000
$335,000
For more information regarding the value of a property, please contact us for a free consultation.
23872 Stanton Road Sand Lake, MI 49343
4 Beds
4 Baths
2,050 SqFt
Key Details
Sold Price $335,000
Property Type Single Family Home
Sub Type Single Family Residence
Listing Status Sold
Purchase Type For Sale
Square Footage 2,050 sqft
Price per Sqft $163
Municipality Pierson Twp
MLS Listing ID 20007313
Sold Date 03/27/20
Style Tri-Level
Bedrooms 4
Full Baths 3
Half Baths 1
Year Built 2000
Annual Tax Amount $3,072
Tax Year 2019
Lot Size 2.100 Acres
Acres 2.1
Lot Dimensions 214.37x408.79
Property Sub-Type Single Family Residence
Property Description
Follow a road less traveled to the quaint outskirts of Sand Lake to find this truly fantastic 4 bed 3.5 bath home. Through the door one finds a tastefully updated interior, one side tri-level and the other two story. Host loved-ones 'round the table in the spacious dining area with a tasty dinner made in the beautifully appointed kitchen with granite countertops. Gatherings of all kinds will be held in the bright & open family room with oak flooring and cathedral ceilings. The rec room is the perfect place to cozy up with a movie or good book. A private master suite provides a quiet escape at the end of each day, with it's own balcony overlooking the backyard appointed for outdoor fun. Two pole barns and a heated in-ground pool are poised to make this next summer the best one yet.
Location
State MI
County Montcalm
Area Montcalm County - V
Direction 131 N to 22 Mile, W to W County Line Rd N to Stanton Rd to home.
Rooms
Other Rooms Pole Barn
Basement Daylight, Partial
Interior
Interior Features Ceiling Fan(s), Ceramic Floor, Garage Door Opener, LP Tank Owned, Water Softener/Owned, Wood Floor, Kitchen Island, Eat-in Kitchen, Pantry
Heating Forced Air
Cooling Central Air
Fireplaces Number 1
Fireplaces Type Formal Dining, Gas Log
Fireplace true
Window Features Screens,Insulated Windows
Appliance Washer, Refrigerator, Range, Microwave, Dryer, Dishwasher
Exterior
Exterior Feature Patio, Deck(s)
Parking Features Attached
Garage Spaces 2.0
Pool Outdoor/Inground
Utilities Available Phone Available, Cable Available, Cable Connected
View Y/N No
Street Surface Paved
Garage Yes
Building
Lot Description Level
Story 2
Sewer Septic Tank
Water Well
Architectural Style Tri-Level
Structure Type Vinyl Siding
New Construction No
Schools
School District Tri County
Others
Tax ID 5901503000830
Acceptable Financing Cash, FHA, VA Loan, Conventional
Listing Terms Cash, FHA, VA Loan, Conventional
Read Less
Want to know what your home might be worth? Contact us for a FREE valuation!

Our team is ready to help you sell your home for the highest possible price ASAP
GET MORE INFORMATION

