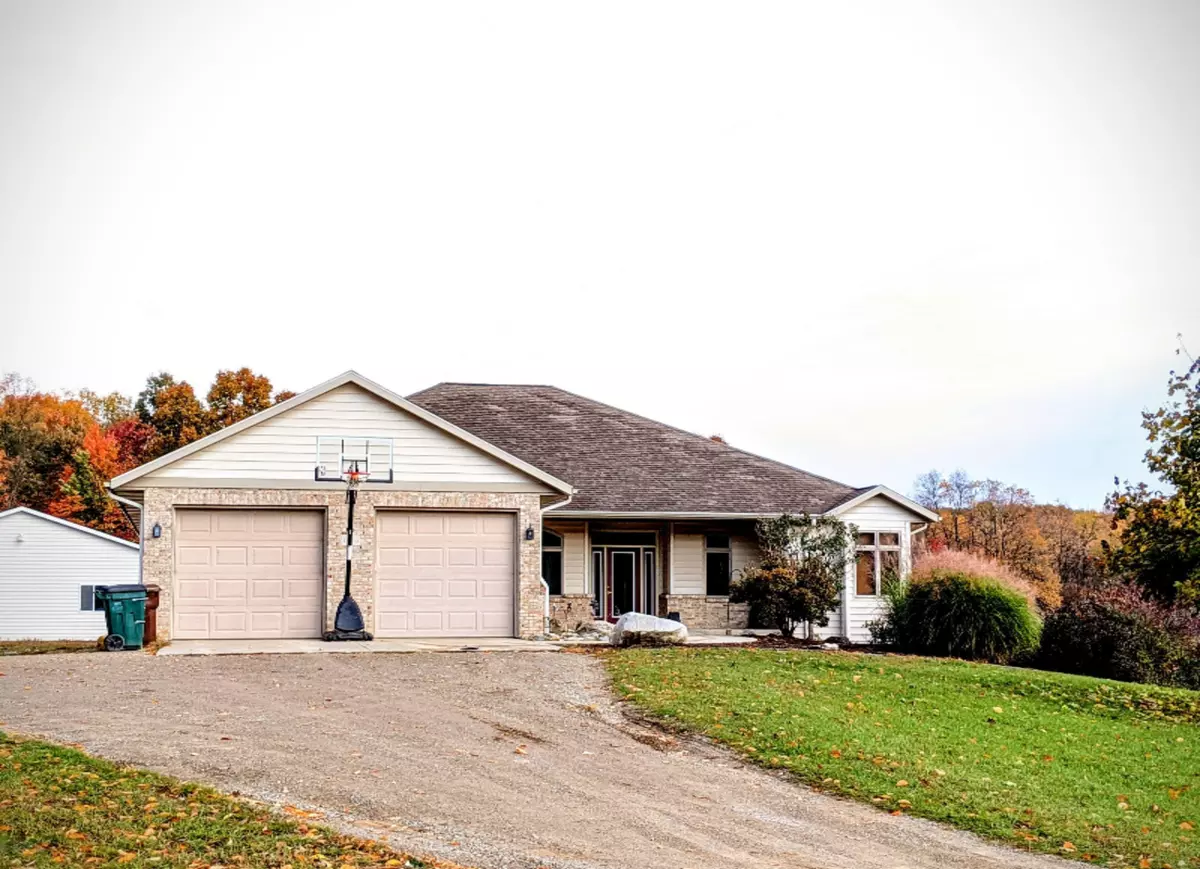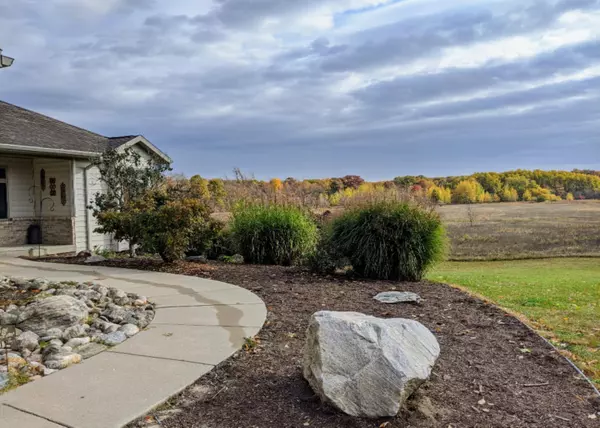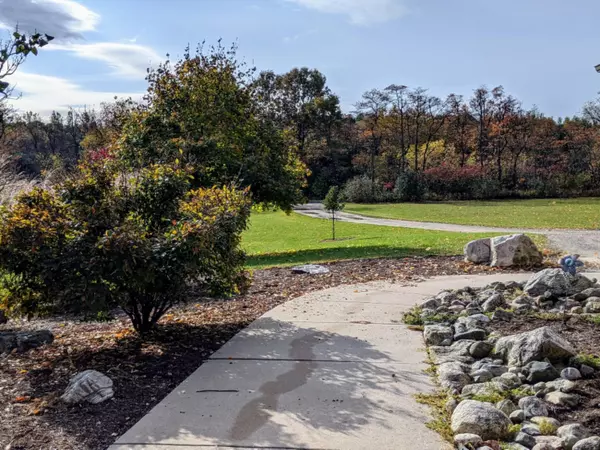$475,000
$449,999
5.6%For more information regarding the value of a property, please contact us for a free consultation.
653 E 128th Street Grant, MI 49327
5 Beds
4 Baths
2,300 SqFt
Key Details
Sold Price $475,000
Property Type Single Family Home
Sub Type Single Family Residence
Listing Status Sold
Purchase Type For Sale
Square Footage 2,300 sqft
Price per Sqft $206
Municipality Grant Twp-Newaygo
MLS Listing ID 20043913
Sold Date 11/30/20
Style Ranch
Bedrooms 5
Full Baths 4
Year Built 2003
Annual Tax Amount $3,827
Tax Year 2020
Lot Size 20.670 Acres
Acres 20.67
Lot Dimensions 665X1321
Property Sub-Type Single Family Residence
Property Description
Presenting an Impeccable Acreage Estate in a hot countryside area within a 30-35 minute commute to Grand Rapids or Musk. Spanning 4300 SF, this magnificent estate is graced by soaring ceilings and lots of windows providing a haven for gazing at the countryside views from multiple vantage points. It includes a master ensuite, complete with a soaking tub and separate tiled shower. Many accessibility features have been included in its custom design.
The LL walkout presents sprawling entertaining spaces that flow outside to a patio overlooking the acreage. It also offers a full kitchen, a pub with keg taps,and a large bedroom and bathroom making the level suitable to use second self contained apartment.
The property is perfect for use in an equestrian or homesteading lifestyle. Enjoy over 20 acres of both pasture and woods, complete with groomed winding trails and a campsite for a trailside bonfire. Homesteading, horse back riding, hiking, de-stressing or hobby farming are all a part of what this move in ready and impeccable custom home offers. Add a 40x52 pole barn to the picture and it's complete. Please note this is a 5 bed, 4 bath.
Buyer & BA to verify listing details.
Location
State MI
County Newaygo
Area West Central - W
Direction Follow GPS
Rooms
Other Rooms Pole Barn
Basement Full, Walk-Out Access
Interior
Interior Features Ceiling Fan(s), Ceramic Floor, Garage Door Opener, Guest Quarters, Laminate Floor, LP Tank Rented, Satellite System, Wet Bar, Whirlpool Tub, Wood Floor, Kitchen Island, Eat-in Kitchen
Heating Forced Air
Cooling Central Air
Fireplace false
Window Features Screens,Insulated Windows,Garden Window(s)
Appliance Washer, Refrigerator, Range, Oven, Dryer, Dishwasher, Built in Oven
Exterior
Exterior Feature Porch(es), Patio, Deck(s)
Parking Features Attached
Garage Spaces 2.0
Utilities Available Phone Available
View Y/N No
Handicap Access 36 Inch Entrance Door, 36' or + Hallway, Accessible Bath Sink, Accessible Mn Flr Bedroom, Covered Entrance, Grab Bar Mn Flr Bath, Lever Door Handles, Low Threshold Shower, Accessible Entrance
Garage Yes
Building
Lot Description Level, Tillable, Wooded
Story 1
Sewer Septic Tank
Water Well
Architectural Style Ranch
Structure Type Brick,Vinyl Siding
New Construction No
Schools
School District Grant
Others
Tax ID 622319400007
Acceptable Financing Cash, FHA, VA Loan, Conventional
Listing Terms Cash, FHA, VA Loan, Conventional
Read Less
Want to know what your home might be worth? Contact us for a FREE valuation!

Our team is ready to help you sell your home for the highest possible price ASAP
GET MORE INFORMATION





