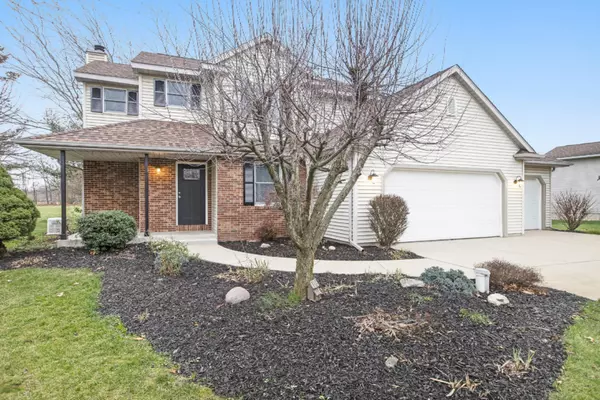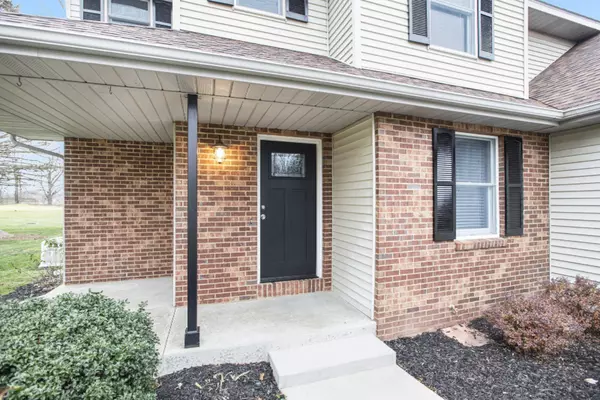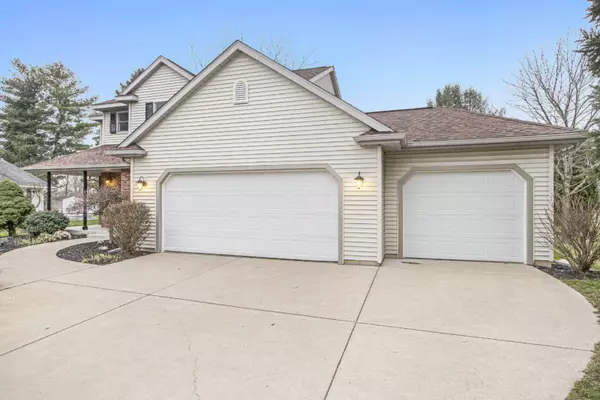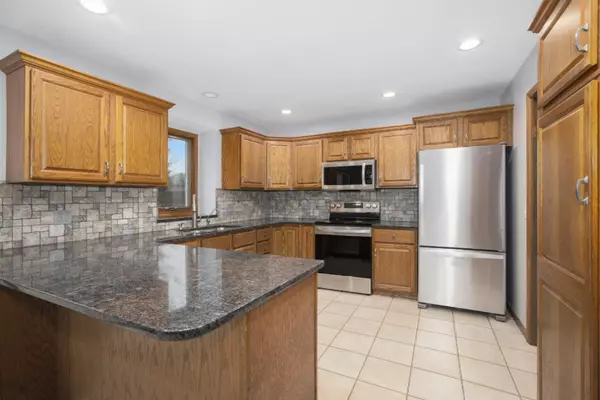$340,000
$349,000
2.6%For more information regarding the value of a property, please contact us for a free consultation.
9276 Arrowhead Drive Scotts, MI 49088
3 Beds
3 Baths
1,934 SqFt
Key Details
Sold Price $340,000
Property Type Single Family Home
Sub Type Single Family Residence
Listing Status Sold
Purchase Type For Sale
Square Footage 1,934 sqft
Price per Sqft $175
Municipality Pavilion Twp
MLS Listing ID 20049131
Sold Date 03/05/21
Style Traditional
Bedrooms 3
Full Baths 2
Half Baths 1
Originating Board Michigan Regional Information Center (MichRIC)
Year Built 1994
Annual Tax Amount $3,657
Tax Year 2020
Lot Size 0.310 Acres
Acres 0.31
Lot Dimensions 111.17X132X87.84X132
Property Description
Tastefully updated 3 bed 2.5 bath home on the 3rd hole of Indian Run Golf Course. Main floor has a beautiful open concept and enough space to entertain the entire family. Kitchen has new granite counters and stainless appliances. Slider off the dining area that leads to a composite deck overlooking the golf course. Bonus room with french doors perfect for a formal dining area or office.Main floor laundry. New plush carpet upstairs and down. Master suite with jacuzzi tub and huge walkin closet. 2 other spacious bedrooms with ample closet space. Finished basement with egress window. Other items to list: 3 car garage, new lighting throughout, standby generator, custom blinds,newer roof, furnace and A/C, landscaping, and water softener.
Location
State MI
County Kalamazoo
Area Greater Kalamazoo - K
Direction Sprinkle Rd (S of Long Lake), E on S Ave, N on 26th St, E on RS Ave, N on Arrowhead
Rooms
Basement Full
Interior
Interior Features Ceiling Fans, Ceramic Floor, Garage Door Opener, Wood Floor, Eat-in Kitchen, Pantry
Heating Forced Air, Natural Gas
Cooling Central Air
Fireplaces Number 1
Fireplaces Type Gas Log, Family
Fireplace true
Appliance Dishwasher, Microwave, Range, Refrigerator
Exterior
Exterior Feature Deck(s)
Parking Features Attached
Garage Spaces 3.0
View Y/N No
Garage Yes
Building
Lot Description Golf Community
Story 2
Sewer Septic System
Water Well
Architectural Style Traditional
Structure Type Vinyl Siding,Brick
New Construction No
Schools
School District Vicksburg
Others
Tax ID 391129102030
Acceptable Financing Cash, Conventional
Listing Terms Cash, Conventional
Read Less
Want to know what your home might be worth? Contact us for a FREE valuation!

Our team is ready to help you sell your home for the highest possible price ASAP

GET MORE INFORMATION





