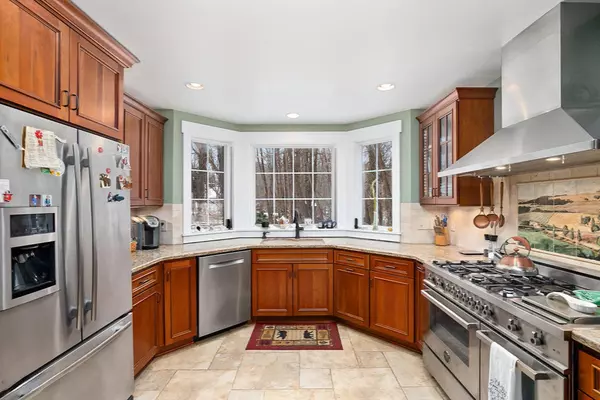$510,000
$515,000
1.0%For more information regarding the value of a property, please contact us for a free consultation.
2330 Forest Trail Circle Fennville, MI 49408
3 Beds
3 Baths
1,928 SqFt
Key Details
Sold Price $510,000
Property Type Single Family Home
Sub Type Single Family Residence
Listing Status Sold
Purchase Type For Sale
Square Footage 1,928 sqft
Price per Sqft $264
Municipality Ganges Twp
MLS Listing ID 21002672
Sold Date 05/18/21
Style Contemporary
Bedrooms 3
Full Baths 2
Half Baths 1
HOA Fees $50/ann
HOA Y/N true
Year Built 1997
Annual Tax Amount $3,782
Tax Year 2020
Lot Size 0.551 Acres
Acres 0.55
Lot Dimensions 123x195
Property Description
Welcome to 2330 Forest Trail! This serene retreat is the perfect place to relax and recharge. After a day enjoying Lake Michigan at Pier Cove Park, only a 0.5-mile walk, prepare gourmet delights in the kitchen with stainless appliances and snack bar. Then, unwind in either the living room or family room, both glowing with a profusion of natural light through the abundance of windows. During the warmer months, move the conversation to the screened in porch, wrap around deck or patio. The lower level is finished with a bathroom and two bedrooms. The oversized master suite has a private siting area as well as a custom, walk in closet, and full bath. The attached 2 stall garage will keep your car covered during the winter. Convenient location to I-196 for easy access to Holland, Grand Rapids. Welcome to 2330 Forest Trail! This serene retreat is the perfect place to relax and recharge. After a day enjoying Lake Michigan at Pier Cove Park, only a 0.5-mile walk, prepare gourmet delights in the kitchen with stainless appliances and snack bar. Then, unwind in either the living room or family room, both glowing with a profusion of natural light through the abundance of windows. During the warmer months, move the conversation to the screened in porch, wrap around deck or patio. The lower level is finished with a bathroom and two bedrooms. The oversized master suite has a private siting area as well as a custom, walk in closet, and full bath. The attached 2 stall garage will keep your car covered during the winter. Convenient location to I-196 for easy access to Holland, Grand Rapids. Ask us how to make this great home yours! Welcome to 2330 Forest Trail! This serene retreat is the perfect place to relax and recharge. After a day enjoying Lake Michigan at Pier Cove Park, only a 0.5-mile walk, prepare gourmet delights in the kitchen with stainless appliances and snack bar. Then, unwind in either the living room or family room, both glowing with a profusion of natural light through the abundance of windows. During the warmer months, move the conversation to the screened in porch, wrap around deck or patio. The lower level is finished with a bathroom and two bedrooms. The oversized master suite has a private siting area as well as a custom, walk in closet, and full bath. The attached 2 stall garage will keep your car covered during the winter. Convenient location to I-196 for easy access to Holland, Grand Rapids. Ask us how to make this great home yours!
Location
State MI
County Allegan
Area Holland/Saugatuck - H
Direction From US 196, exit onto 124th and go west. Take 124th to Lakeshore Drive. Turn left to go south onto lakeshore drive. Go south to 123rd and turn left. Take 123rd east to Forest Trail Circle and turn left. Take Forest Trail Circle to home. Home will be toward the back of the neighborhood.
Rooms
Basement Full
Interior
Interior Features Pantry
Heating Forced Air
Cooling Central Air
Fireplaces Number 1
Fireplaces Type Formal Dining, Living Room
Fireplace true
Window Features Garden Window(s)
Appliance Refrigerator, Range, Microwave, Dishwasher
Exterior
Exterior Feature Patio, Deck(s), 3 Season Room
Parking Features Attached
Garage Spaces 2.0
Utilities Available Natural Gas Connected
View Y/N No
Street Surface Paved
Garage Yes
Building
Lot Description Wooded, Wetland Area
Story 2
Sewer Septic Tank
Water Well
Architectural Style Contemporary
Structure Type Vinyl Siding,Wood Siding
New Construction No
Schools
School District Fennville
Others
Tax ID 030741000600
Acceptable Financing Cash, VA Loan, Conventional
Listing Terms Cash, VA Loan, Conventional
Read Less
Want to know what your home might be worth? Contact us for a FREE valuation!

Our team is ready to help you sell your home for the highest possible price ASAP
GET MORE INFORMATION





