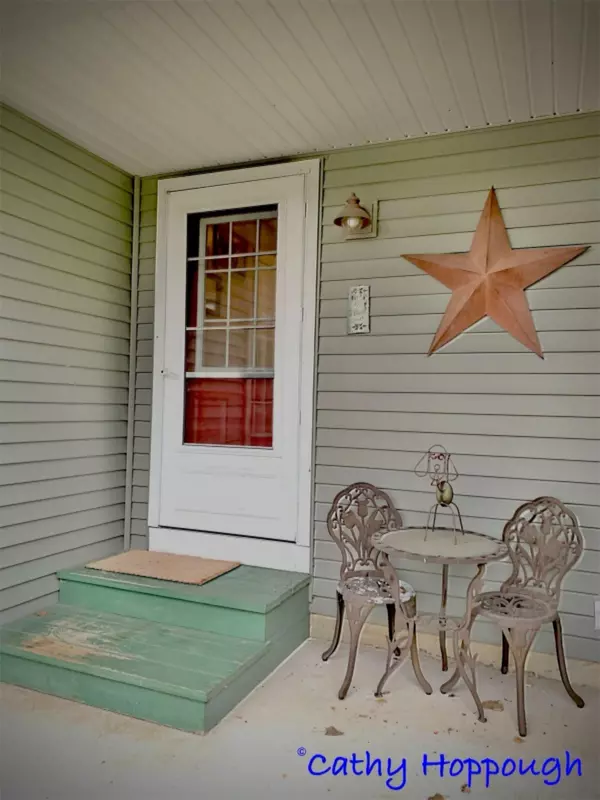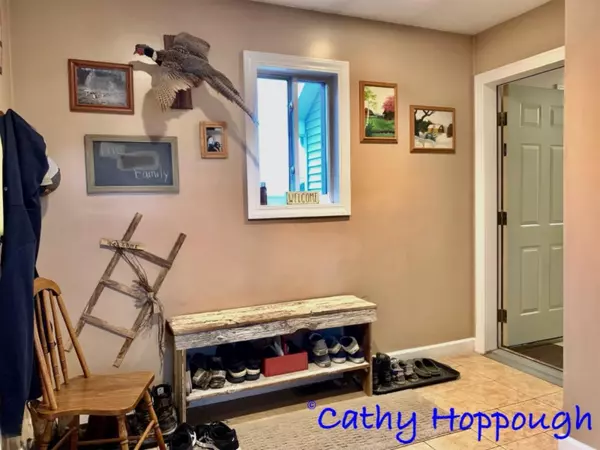$241,250
$249,900
3.5%For more information regarding the value of a property, please contact us for a free consultation.
918 Emerald Circle Lake Odessa, MI 48849
5 Beds
3 Baths
1,688 SqFt
Key Details
Sold Price $241,250
Property Type Single Family Home
Sub Type Single Family Residence
Listing Status Sold
Purchase Type For Sale
Square Footage 1,688 sqft
Price per Sqft $142
Municipality Lake Odessa Vllg
MLS Listing ID 20045143
Sold Date 01/18/21
Style Ranch
Bedrooms 5
Full Baths 3
Year Built 2005
Annual Tax Amount $3,703
Tax Year 2020
Lot Size 0.620 Acres
Acres 0.62
Lot Dimensions IRREG
Property Sub-Type Single Family Residence
Property Description
When I walked into this home - you could just feel the care and love the owners have put into this home. What a great opportunity to live in a wonderful neighborhood with all of the amenities of the country. I love the open layout. Large master suite plus two additional bedrooms on the main floor. Tastefully decorated throughout- you are going to love this! Lower level has two additional bedrooms with egress windows, family room and another full bath. Nice mudroom and extra large attached garage. Great outdoor patio space plus a large pole building that is a dream! This one is not going to last!
Location
State MI
County Ionia
Area Grand Rapids - G
Direction Take M-66 S to Jordan Lake Rd in Berlin Township. Take exit 64 from I-96 W 13 min (10.1 mi) Follow Jordan Lake Rd to Emerald Cir in Lake Odessa
Rooms
Other Rooms Pole Barn
Basement Full
Interior
Interior Features Ceiling Fan(s), Garage Door Opener, Water Softener/Owned
Heating Forced Air
Cooling Central Air
Fireplace false
Appliance Washer, Refrigerator, Oven, Dryer
Exterior
Exterior Feature Patio
Parking Features Attached
Garage Spaces 2.0
View Y/N No
Street Surface Paved
Garage Yes
Building
Story 1
Sewer Public Sewer
Water Public
Architectural Style Ranch
Structure Type Vinyl Siding
New Construction No
Schools
School District Lakewood
Others
Tax ID 101065000020001010510000050110105100001000
Acceptable Financing Cash, FHA, VA Loan, Conventional
Listing Terms Cash, FHA, VA Loan, Conventional
Read Less
Want to know what your home might be worth? Contact us for a FREE valuation!

Our team is ready to help you sell your home for the highest possible price ASAP
GET MORE INFORMATION





