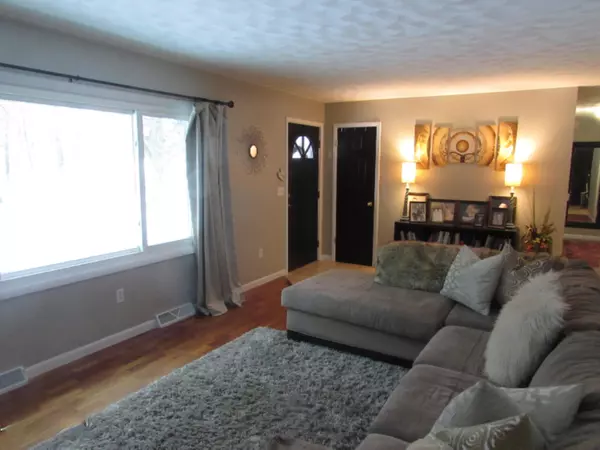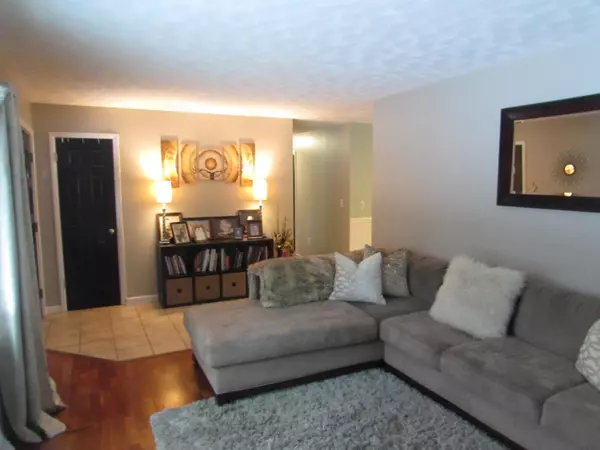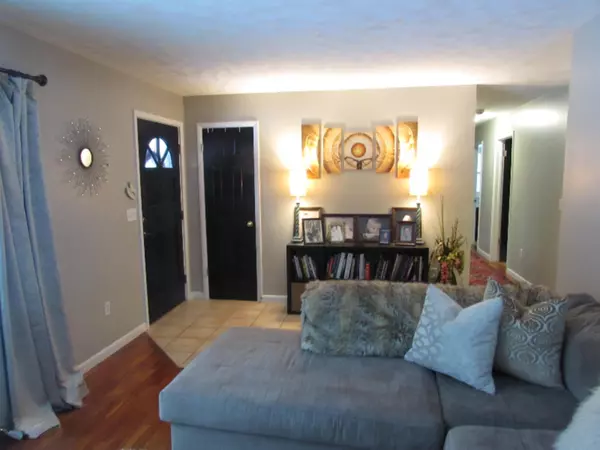$239,900
$239,900
For more information regarding the value of a property, please contact us for a free consultation.
7511 Brandywine Richland, MI 49083
4 Beds
2 Baths
2,059 SqFt
Key Details
Sold Price $239,900
Property Type Single Family Home
Sub Type Single Family Residence
Listing Status Sold
Purchase Type For Sale
Square Footage 2,059 sqft
Price per Sqft $116
Municipality Richland Vllg
MLS Listing ID 21001847
Sold Date 03/24/21
Style Ranch
Bedrooms 4
Full Baths 2
Originating Board Michigan Regional Information Center (MichRIC)
Year Built 1980
Annual Tax Amount $2,860
Tax Year 2020
Lot Size 0.320 Acres
Acres 0.32
Lot Dimensions 100 x 140
Property Description
STOP! If your looking for an absolute move in condition, completely updated home, this is it! VERY well maintained brick rancher in a desirable area, close to town and easy commute to Kalamazoo and Battle Creek! Recent upgrades include: furnace/AC, expansive, multi tier deck, bath vanities & fixtures, interior painting, flooring, exterior lighting, water heater, screened in deck, new landscaping with fruit trees, all on a gorgeous, wooded lot! Easy flowing floor plan with chef's kitchen with more than ample maple cupboards and counterspace. Adjacent dining room that leads into warm and inviting living room with wood burning FP. Beautiful cherry wood floors throughout. Good sized bedrooms with lots of storage & closet space. 10' basement ceilings with open space finished with theatre area, laundry facilities, mechanical room and a HUGE room that can be used as a 4th bedroom or walk in closet!!! Wooded backyard that gives you the country feel yet close to everything!! Attached garage w/opener. It does not get much better than this! Immaculate condition ready for a new owner! Hurry on this one!!!
Location
State MI
County Kalamazoo
Area Greater Kalamazoo - K
Direction From DE Ave and N. 32nd St, east on DE Ave 1/2 mile, north on Brandywine to property.
Rooms
Basement Walk Out
Interior
Interior Features Ceiling Fans, Ceramic Floor, Garage Door Opener, Hot Tub Spa, Water Softener/Owned, Wood Floor
Heating Forced Air, Natural Gas
Cooling Central Air
Fireplaces Number 1
Fireplaces Type Wood Burning, Living
Fireplace true
Window Features Screens, Replacement, Window Treatments
Appliance Dishwasher, Oven, Range, Refrigerator
Exterior
Parking Features Attached, Paved
Garage Spaces 2.0
Utilities Available Electricity Connected, Telephone Line, Natural Gas Connected, Cable Connected, Public Water, Public Sewer
View Y/N No
Roof Type Composition
Street Surface Paved
Garage Yes
Building
Lot Description Wooded
Story 1
Sewer Public Sewer
Water Public
Architectural Style Ranch
New Construction No
Schools
School District Gull Lake
Others
Tax ID 390323180160
Acceptable Financing Cash, FHA, Rural Development, Conventional
Listing Terms Cash, FHA, Rural Development, Conventional
Read Less
Want to know what your home might be worth? Contact us for a FREE valuation!

Our team is ready to help you sell your home for the highest possible price ASAP

GET MORE INFORMATION





