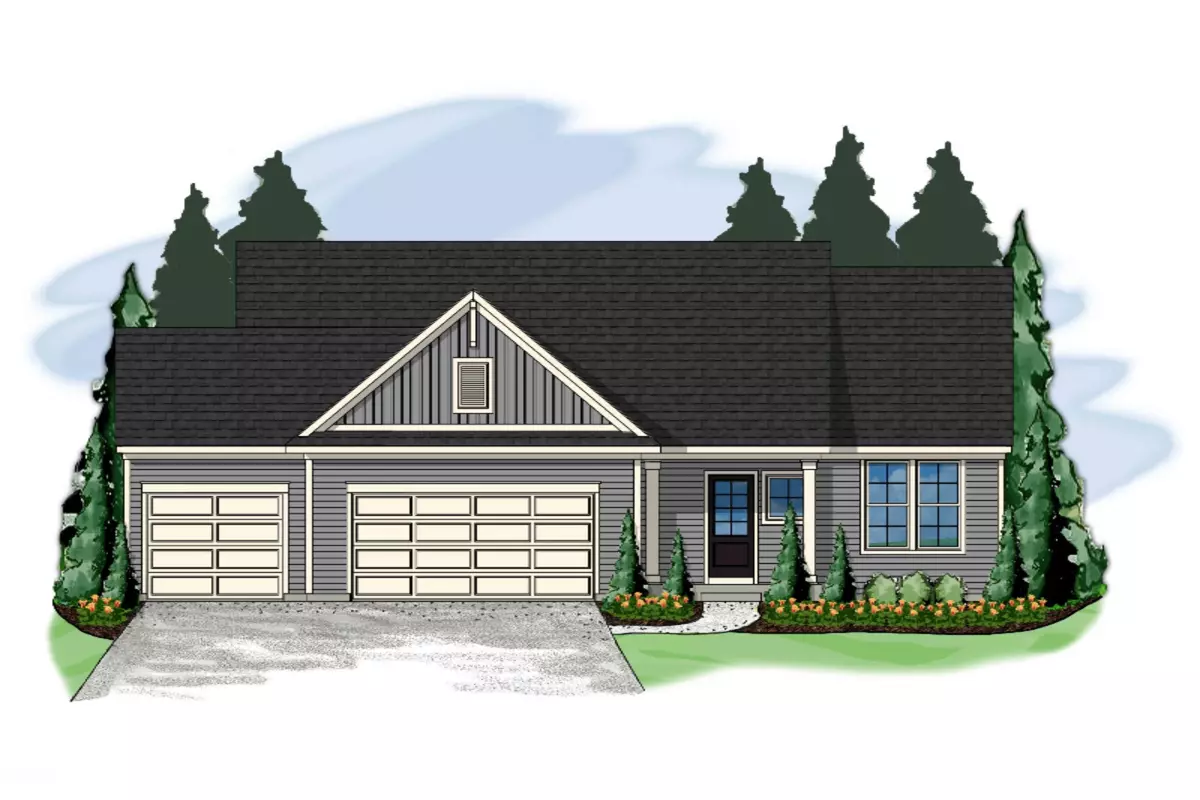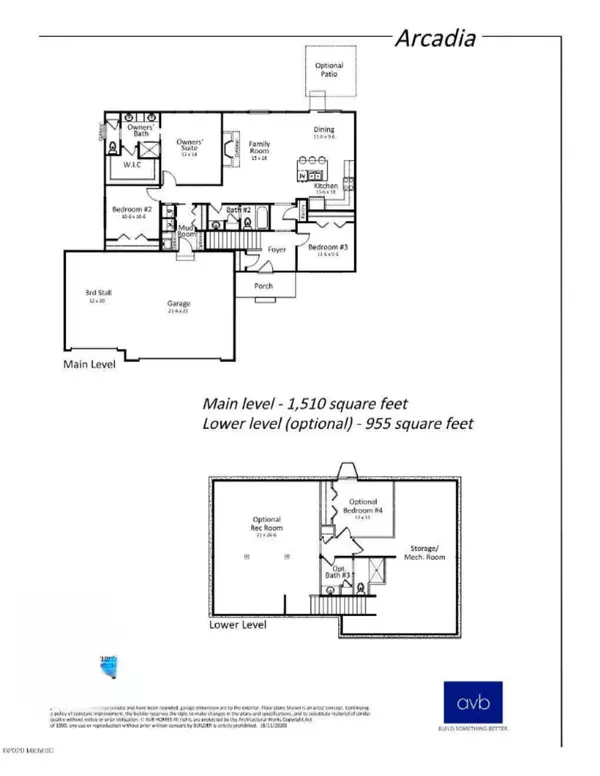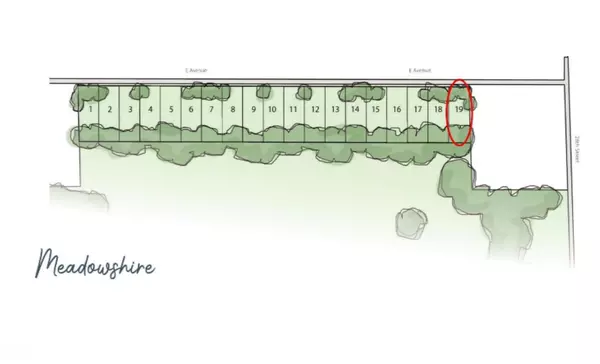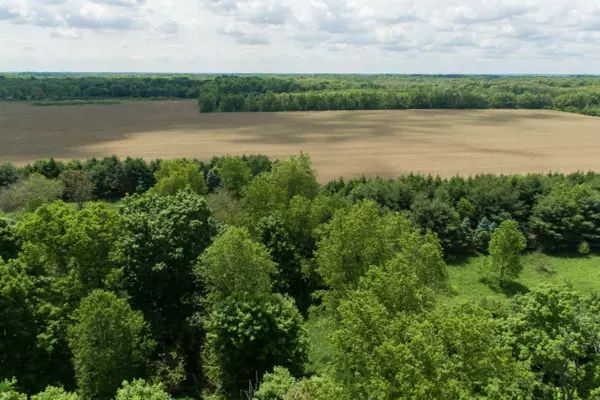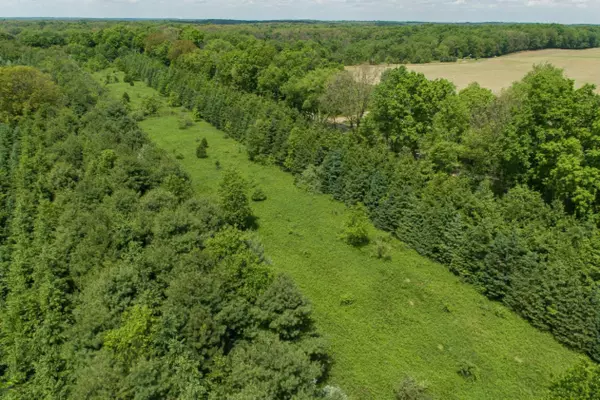$316,332
$312,500
1.2%For more information regarding the value of a property, please contact us for a free consultation.
6864 East E Avenue Richland, MI 49083
3 Beds
2 Baths
1,510 SqFt
Key Details
Sold Price $316,332
Property Type Single Family Home
Sub Type Single Family Residence
Listing Status Sold
Purchase Type For Sale
Square Footage 1,510 sqft
Price per Sqft $209
Municipality Richland Twp
MLS Listing ID 20044565
Sold Date 02/24/21
Style Ranch
Bedrooms 3
Full Baths 2
Originating Board Michigan Regional Information Center (MichRIC)
Year Built 2021
Tax Year 2020
Lot Size 0.700 Acres
Acres 0.7
Lot Dimensions 138.7 x 221
Property Description
Welcome to Meadowshire! Site #19 features the new Arcadia floor plan. This home is a ranch style with three bedrooms and a great open concept. The large windows have a great view of pine trees and you'll love the privacy of the backyard. The luxury vinyl plank floors cover most of the main living area and are stylish and low maintenance. The kitchen features gorgeous quartz counters, white cabinets and contrasting black hardware and light fixtures, as well as great cabinet space. The owner's suite includes a spacious private bathroom with a dual vanity, tile shower, separate water closet, and a large walk-in closet. The convenient main floor laundry room is easily accessible. Completing the main level are the two additional bedrooms and full bathroom. You'll enjoy the quiet & natural area!
Location
State MI
County Kalamazoo
Area Greater Kalamazoo - K
Direction From Gull road: North on 28th Street, turn left on East E avenue, home sites on the left (south) side of the street. From Sprinkle/D avenue: Turn left on East E Avenue, home sites on the right (south side of the street.
Rooms
Basement Full
Interior
Interior Features Garage Door Opener, Laminate Floor, Kitchen Island, Pantry
Heating Forced Air, Natural Gas
Cooling Central Air
Fireplace false
Window Features Insulated Windows
Appliance Dishwasher, Freezer, Microwave, Range, Refrigerator
Exterior
Parking Features Attached, Concrete, Driveway
Garage Spaces 3.0
Utilities Available Electricity Connected, Natural Gas Connected, Telephone Line, Cable Connected, Broadband
View Y/N No
Roof Type Composition
Topography {Level=true}
Handicap Access 36 Inch Entrance Door, 36' or + Hallway, Low Threshold Shower
Garage Yes
Building
Lot Description Wooded
Story 1
Sewer Septic System
Water Well
Architectural Style Ranch
New Construction Yes
Schools
School District Gull Lake
Others
Tax ID 0329201018
Acceptable Financing Cash, Conventional
Listing Terms Cash, Conventional
Read Less
Want to know what your home might be worth? Contact us for a FREE valuation!

Our team is ready to help you sell your home for the highest possible price ASAP

GET MORE INFORMATION

