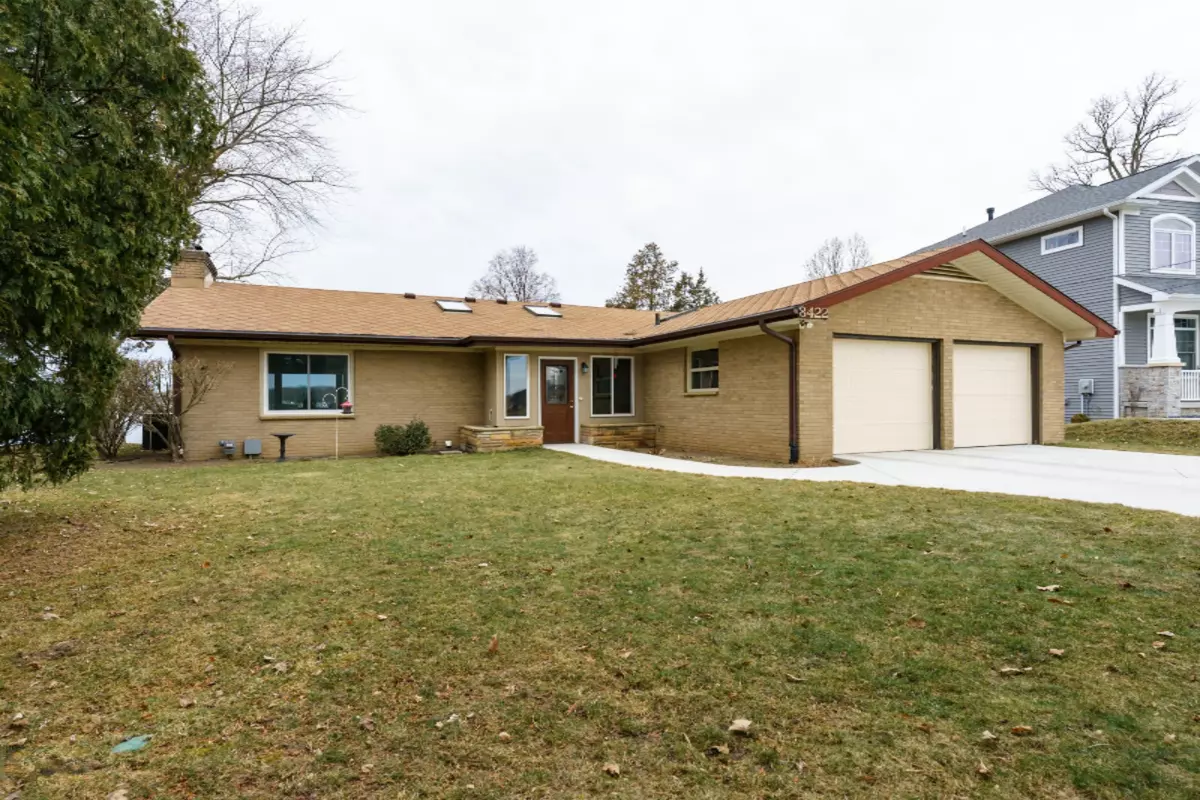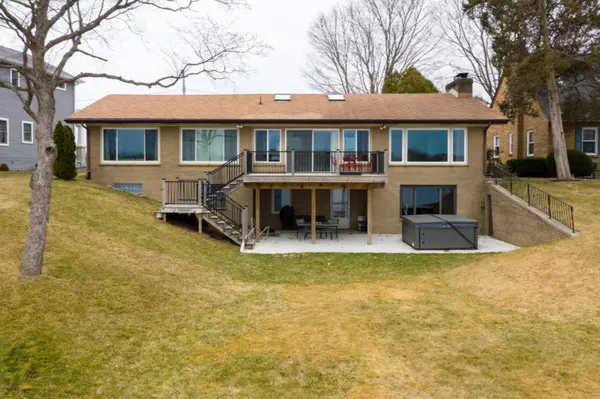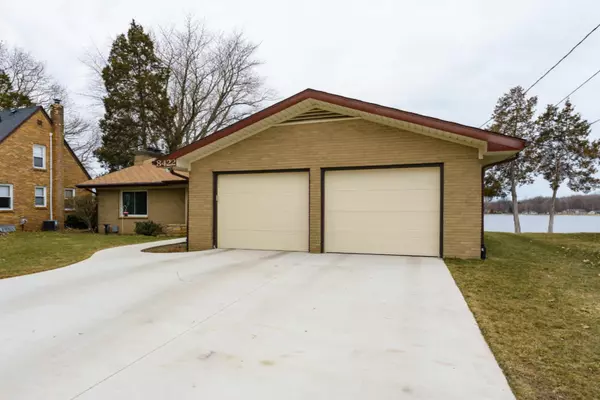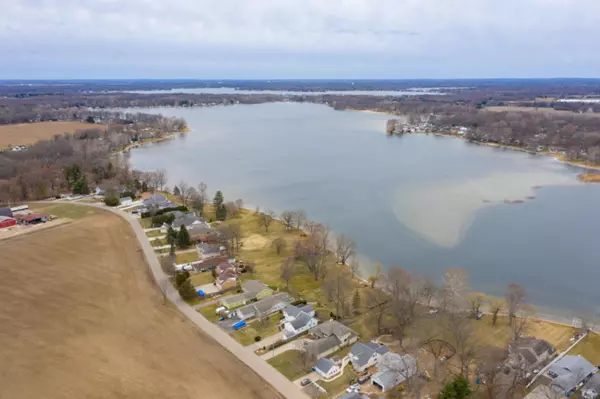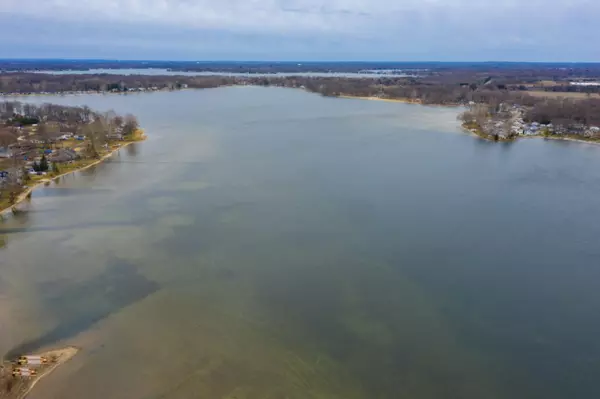$681,000
$699,900
2.7%For more information regarding the value of a property, please contact us for a free consultation.
8422 Greenfield Shores Scotts, MI 49088
3 Beds
2 Baths
1,767 SqFt
Key Details
Sold Price $681,000
Property Type Single Family Home
Sub Type Single Family Residence
Listing Status Sold
Purchase Type For Sale
Square Footage 1,767 sqft
Price per Sqft $385
Municipality Pavilion Twp
MLS Listing ID 21008729
Sold Date 05/20/21
Style Ranch
Bedrooms 3
Full Baths 2
Originating Board Michigan Regional Information Center (MichRIC)
Year Built 1960
Annual Tax Amount $6,500
Tax Year 2020
Lot Size 0.410 Acres
Acres 0.41
Lot Dimensions 87.96 x 227.79 x 224.31 x 89.8
Property Description
Outstanding waterfront home with the best views on the lake with 89 ft of frontage This home is the perfect family home and offers great space for the growing family or entertaining. Thousands of dollars spent on improvements over the last several years. Exterior improvements include Pole barn with re-enforced concrete floor, French drains, 2''x6'' studs for walls, 12' ceiling, 10'x10' overhead door and 20'x10' overhead door, storage trusses, built in wall ladders, 4 4'x8' hanging storage racking. Upgraded electrical panel to 220 to include pole barn. Regraded landscaping, sandbox by the lakeside, 90ft corrugated seawall with 5ft returns both ends, 80 ft dock, Hot tub, concrete driveway and sidewalk, Interior improvements include Main level fully remodeled. PLEASE SEE MORE! New appliances, light fixtures, plumbing fixtures, granite & marble counter tops, kitchen & bath, New insulated garage doors RO water unit, water softener, New windows, trim, Solid core interior doors added on main level. Insulated garage and installed peg board walls, New front entry, dining area. 2 fireplaces walk out level have family room, kitchen, full bath, and rec area.
Location
State MI
County Kalamazoo
Area Greater Kalamazoo - K
Direction 25th to Greenfield shores.
Body of Water Long Lake
Rooms
Other Rooms Pole Barn
Basement Walk Out, Full
Interior
Interior Features Ceiling Fans, Ceramic Floor, Garage Door Opener, Water Softener/Owned, Eat-in Kitchen, Pantry
Heating Forced Air, Natural Gas
Cooling Central Air
Fireplaces Number 2
Fireplaces Type Rec Room, Living
Fireplace true
Window Features Replacement,Insulated Windows,Window Treatments
Appliance Dryer, Washer, Dishwasher, Microwave, Range, Refrigerator
Exterior
Exterior Feature Porch(es), Patio, Deck(s)
Parking Features Attached, Paved
Garage Spaces 2.0
Community Features Lake
Utilities Available Public Water Available, Natural Gas Connected, Cable Connected
Waterfront Description All Sports,Dock,Private Frontage,Public Access 1 Mile or Less
View Y/N No
Street Surface Paved
Handicap Access Accessible Kitchen, Accessible Mn Flr Bedroom
Garage Yes
Building
Lot Description Level, Rolling Hills, Cul-De-Sac
Story 1
Sewer Public Sewer
Water Well
Architectural Style Ranch
Structure Type Brick
New Construction No
Schools
School District Vicksburg
Others
Tax ID 391119226270
Acceptable Financing Cash, FHA, VA Loan, Rural Development, Conventional
Listing Terms Cash, FHA, VA Loan, Rural Development, Conventional
Read Less
Want to know what your home might be worth? Contact us for a FREE valuation!

Our team is ready to help you sell your home for the highest possible price ASAP

GET MORE INFORMATION

