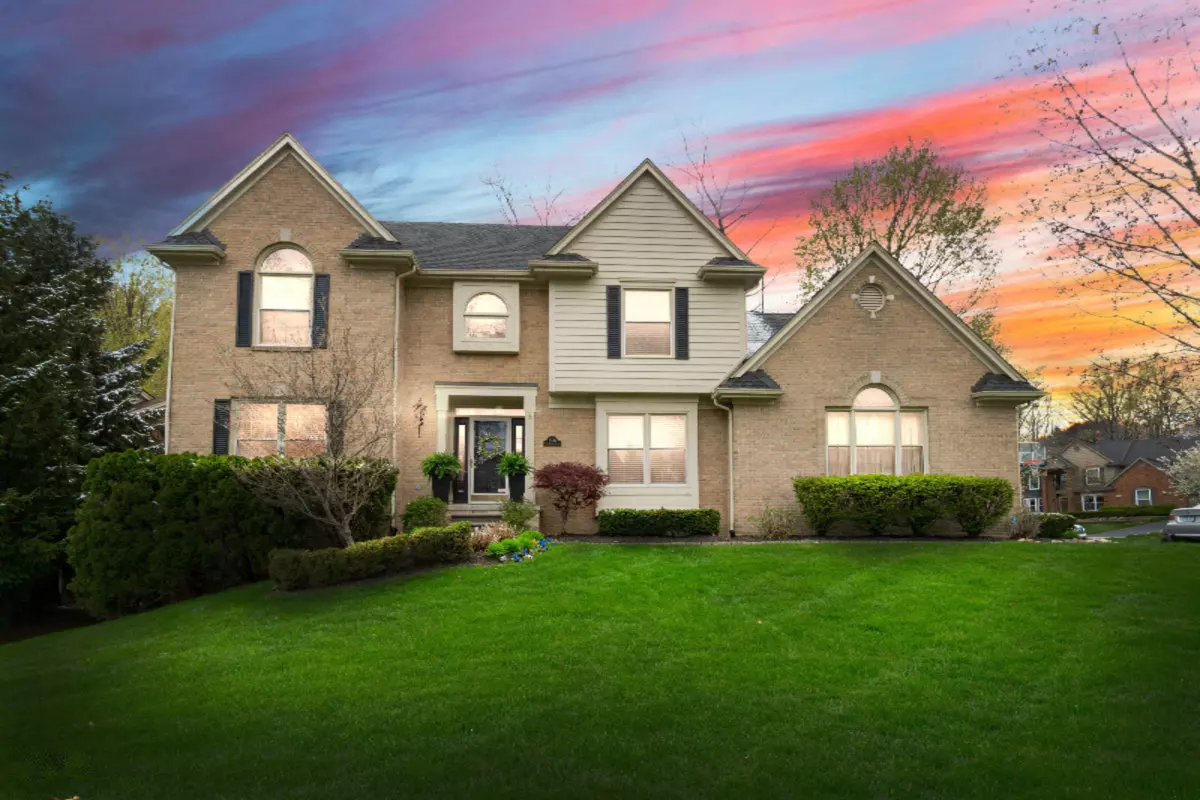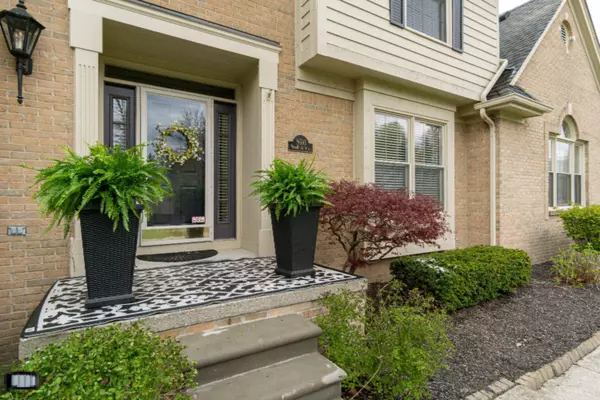$570,000
$550,000
3.6%For more information regarding the value of a property, please contact us for a free consultation.
19595 Windridge Drive Northville, MI 48167
5 Beds
4 Baths
4,350 SqFt
Key Details
Sold Price $570,000
Property Type Single Family Home
Sub Type Single Family Residence
Listing Status Sold
Purchase Type For Sale
Square Footage 4,350 sqft
Price per Sqft $131
Municipality Northville Twp
MLS Listing ID 21013522
Sold Date 05/24/21
Style Colonial
Bedrooms 5
Full Baths 3
Half Baths 1
HOA Fees $33/ann
HOA Y/N true
Originating Board Michigan Regional Information Center (MichRIC)
Year Built 1995
Annual Tax Amount $6,365
Tax Year 2021
Lot Size 0.330 Acres
Acres 0.33
Lot Dimensions 116.73x158.26x71.76x56.55x92.2
Property Description
Due to overwhelming demand, the sellers will honor all showings through Sunday 4/25/21 at 3:00 pm. HIGHEST and BEST due Sunday, 4/25/21 at 4 pm. Thank you!
Welcome home to this elegant 4-bedroom colonial nestled in the cul-de-sac of the desirable Windridge subdivision! Stepping inside, you are greeted with a grand staircase, hardwood floors, and private den. The spacious eat-in kitchen with granite island and quartz countertops overlooks the great room with vaulted ceilings and gorgeous fireplace.A wine bar with fridge completes this enchanting space! Open dining and living rooms give you more than enough space to entertain. The second floor features a spacious master suite and beautiful bathroom with heated tile & large walk-in closet in addition to 3 bedrooms & full bathroom. The walk out lower level is complete with bar, entertaining area, full bath, workout space and office/5th bedroom. Step outside the great room to the deck and enjoy a private wooded backyard, stone walking path, patio, and flower garden. Home pre-inspected and in one of the most sought-after locations in Northville! This truly is the DREAM HOME you've been waiting for!
USE SHOWINGTIME APP FOR APPTS BUT UNCLICK REAL COMP FOR SHOWINGS!
Location
State MI
County Wayne
Area Outside Michric Area - Z
Direction From Haggerty, West on Danielle Dr., left on Windridge Dr.
Rooms
Basement Walk Out
Interior
Interior Features Attic Fan, Ceiling Fans, Garage Door Opener, Humidifier, Security System, Stone Floor, Wood Floor, Kitchen Island, Eat-in Kitchen
Heating Forced Air, Natural Gas
Cooling Central Air
Fireplaces Number 1
Fireplaces Type Gas Log, Family
Fireplace true
Window Features Screens, Insulated Windows, Window Treatments
Appliance Disposal, Built in Oven, Cook Top, Dishwasher, Microwave, Oven, Range, Refrigerator
Exterior
Parking Features Asphalt, Driveway
Garage Spaces 3.0
Utilities Available Electricity Connected, Natural Gas Connected, Cable Connected, Public Water, Public Sewer, Broadband
View Y/N No
Roof Type Composition
Street Surface Paved
Garage Yes
Building
Lot Description Cul-De-Sac, Sidewalk, Wooded, Corner Lot, Garden
Story 2
Sewer Public Sewer
Water Public
Architectural Style Colonial
New Construction No
Schools
School District Northville
Others
HOA Fee Include Snow Removal
Tax ID 77 004 05 0078 000
Acceptable Financing Cash, Conventional
Listing Terms Cash, Conventional
Read Less
Want to know what your home might be worth? Contact us for a FREE valuation!

Our team is ready to help you sell your home for the highest possible price ASAP

GET MORE INFORMATION





