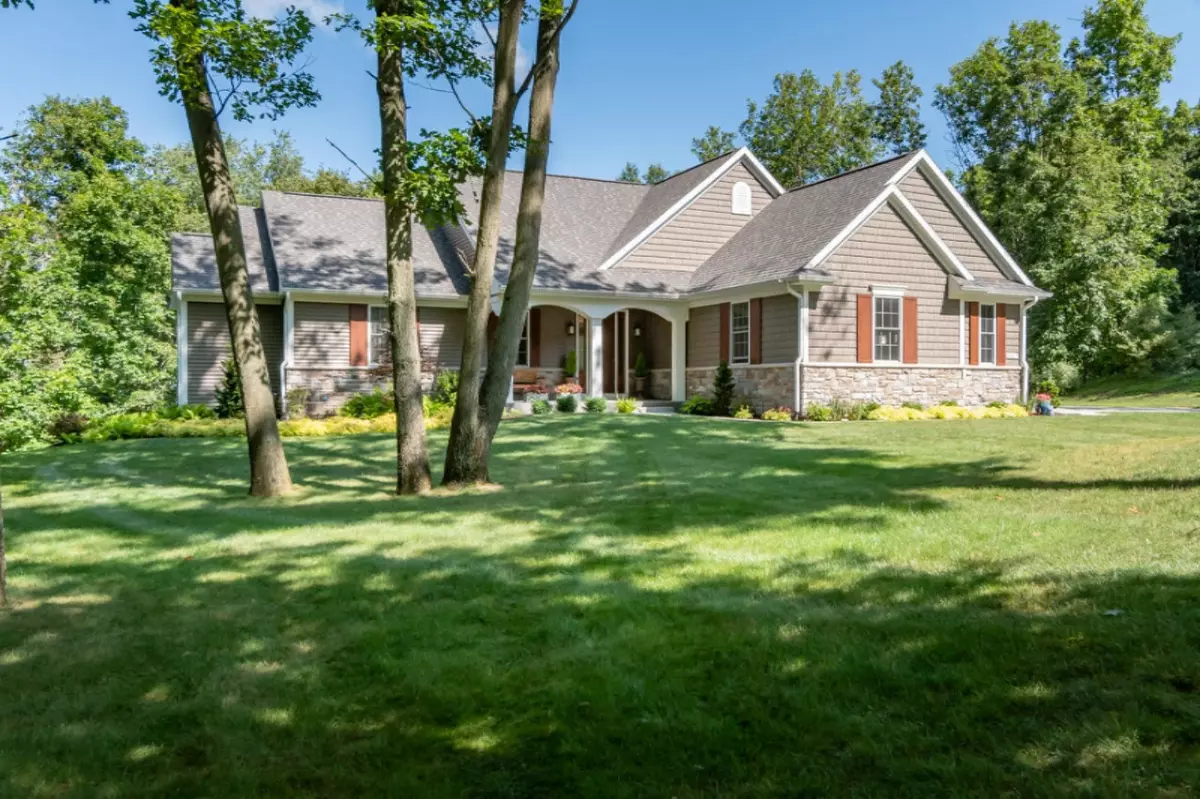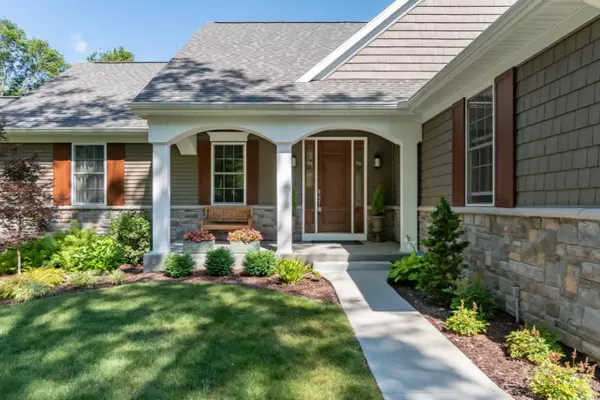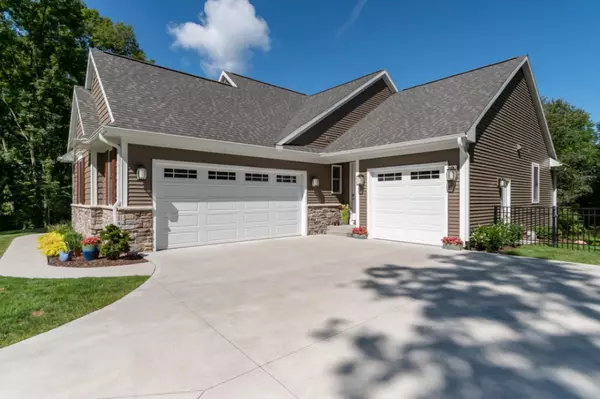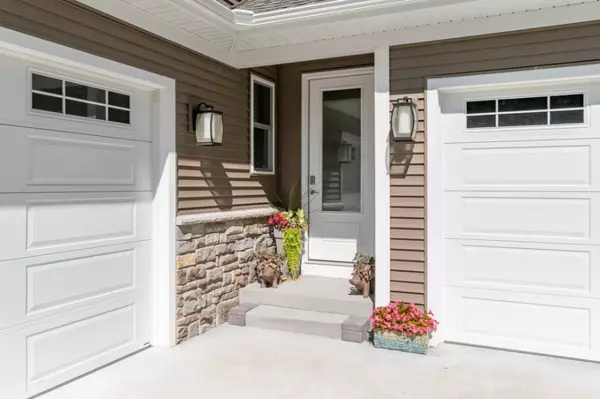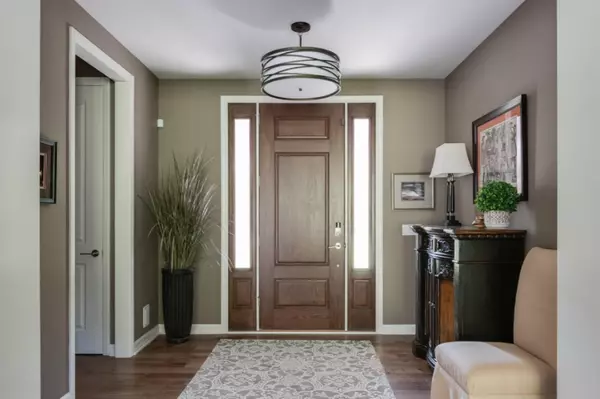$705,000
$699,900
0.7%For more information regarding the value of a property, please contact us for a free consultation.
6427 North Shore Cove Richland, MI 49083
4 Beds
4 Baths
2,476 SqFt
Key Details
Sold Price $705,000
Property Type Single Family Home
Sub Type Single Family Residence
Listing Status Sold
Purchase Type For Sale
Square Footage 2,476 sqft
Price per Sqft $284
Municipality Richland Twp
MLS Listing ID 21006384
Sold Date 04/23/21
Style Ranch
Bedrooms 4
Full Baths 3
Half Baths 1
HOA Fees $125/mo
HOA Y/N true
Originating Board Michigan Regional Information Center (MichRIC)
Year Built 2017
Annual Tax Amount $2,019
Tax Year 2019
Lot Size 0.781 Acres
Acres 0.78
Lot Dimensions 134 x 253
Property Description
Spectacular custom-built ranch walk-out in AVB's Hidden Lake community. Approx. 4000 sqft finished living space w/high-end upgrades & thoughtful design. Enjoy the benefits of a custom build without the wait in this 3-yr young home! Airy, open floor plan includes wide plank hardwood floors, 10 ft coffered ceilings, 8 ft doors, stone fireplace & large windows. Kitchen boasts large granite island & KitchenAid appliances. Spacious main floor Master Suite features oversized curbless shower, leathered granite double vanity, huge walk-in closet & heated floors. Mud Rm offers style & functionality w/herringbone pattern tile, Electrolux w/d, walk-in closet & walk-in dog wash. Lower level includes large BR, full bath & 2nd massive entertaining area. See Additional Upgrade & Features for more details
Location
State MI
County Kalamazoo
Area Greater Kalamazoo - K
Direction 27th into Hidden Lake Neighborhood. Left (west)on Hidden Lake circle, follow till the end, turn right onto North shore, then left onto north shore cove. Home is on S. side of the road.
Rooms
Basement Walk Out, Other, Full
Interior
Interior Features Ceiling Fans, Garage Door Opener, Wood Floor, Kitchen Island, Eat-in Kitchen, Pantry
Heating Forced Air, Natural Gas
Cooling Central Air
Fireplaces Number 1
Fireplaces Type Gas Log, Living
Fireplace true
Window Features Screens,Insulated Windows
Appliance Disposal, Built in Oven, Cook Top, Dishwasher, Microwave, Refrigerator
Exterior
Exterior Feature Fenced Back, Porch(es), Patio, Deck(s)
Parking Features Attached, Concrete, Driveway
Garage Spaces 3.0
Community Features Lake
Utilities Available Natural Gas Available, Natural Gas Connected
Amenities Available Beach Area, Playground, Tennis Court(s)
Waterfront Description Assoc Access,No Wake
View Y/N No
Street Surface Paved
Garage Yes
Building
Lot Description Wooded, Rolling Hills
Story 1
Sewer Septic System
Water Public
Architectural Style Ranch
Structure Type Vinyl Siding,Stone
New Construction No
Schools
School District Gull Lake
Others
HOA Fee Include Snow Removal
Tax ID 390329335070
Acceptable Financing Cash, Conventional
Listing Terms Cash, Conventional
Read Less
Want to know what your home might be worth? Contact us for a FREE valuation!

Our team is ready to help you sell your home for the highest possible price ASAP

GET MORE INFORMATION

