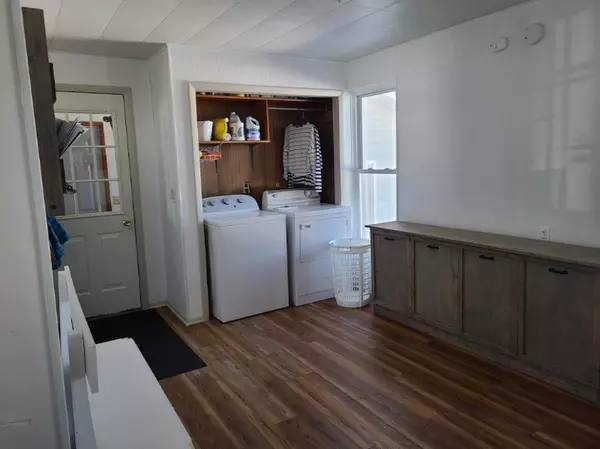$193,000
$199,900
3.5%For more information regarding the value of a property, please contact us for a free consultation.
424 W Wheatland Avenue Remus, MI 49340
5 Beds
2 Baths
3,022 SqFt
Key Details
Sold Price $193,000
Property Type Single Family Home
Sub Type Single Family Residence
Listing Status Sold
Purchase Type For Sale
Square Footage 3,022 sqft
Price per Sqft $63
Municipality Wheatland Twp
MLS Listing ID 21011742
Sold Date 06/11/21
Style Contemporary
Bedrooms 5
Full Baths 2
Year Built 1920
Annual Tax Amount $2,115
Tax Year 2020
Lot Size 1.149 Acres
Acres 1.15
Lot Dimensions 154x325
Property Description
This 5 bedroom 2 bathroom home offers a country feel with in town amenities! The main floor has a large mud/laundry room, an expansive kitchen with an island, updated full bathroom, and a livingroom with a fireplace. The original wood floors and all the original stairway and trim are in beautiful condition as well. The upper floor offers 4 bedrooms and another completely remodeled bathroom. Looking to have a garden or perhaps some chickens? The back yard is perfect for both and offers a large storage building for equipment or animals. This home is move in ready!!
Location
State MI
County Mecosta
Area West Central - W
Direction From Big Rapids take M-20 into Remus. The property is on the north side of the road 4 blocks west of M-66.
Rooms
Basement Michigan Basement
Interior
Interior Features Kitchen Island
Heating Forced Air
Fireplaces Number 1
Fireplaces Type Living Room
Fireplace true
Appliance Refrigerator, Range, Dishwasher
Exterior
Exterior Feature Porch(es)
Parking Features Attached
Garage Spaces 2.0
View Y/N No
Street Surface Paved
Garage Yes
Building
Lot Description Level
Story 2
Sewer Public Sewer
Water Well
Architectural Style Contemporary
Structure Type Brick,Vinyl Siding
New Construction No
Schools
School District Chippewa Hills
Others
Tax ID 5412016017500
Acceptable Financing Cash, FHA, VA Loan, Rural Development, MSHDA, Conventional
Listing Terms Cash, FHA, VA Loan, Rural Development, MSHDA, Conventional
Read Less
Want to know what your home might be worth? Contact us for a FREE valuation!

Our team is ready to help you sell your home for the highest possible price ASAP
GET MORE INFORMATION





