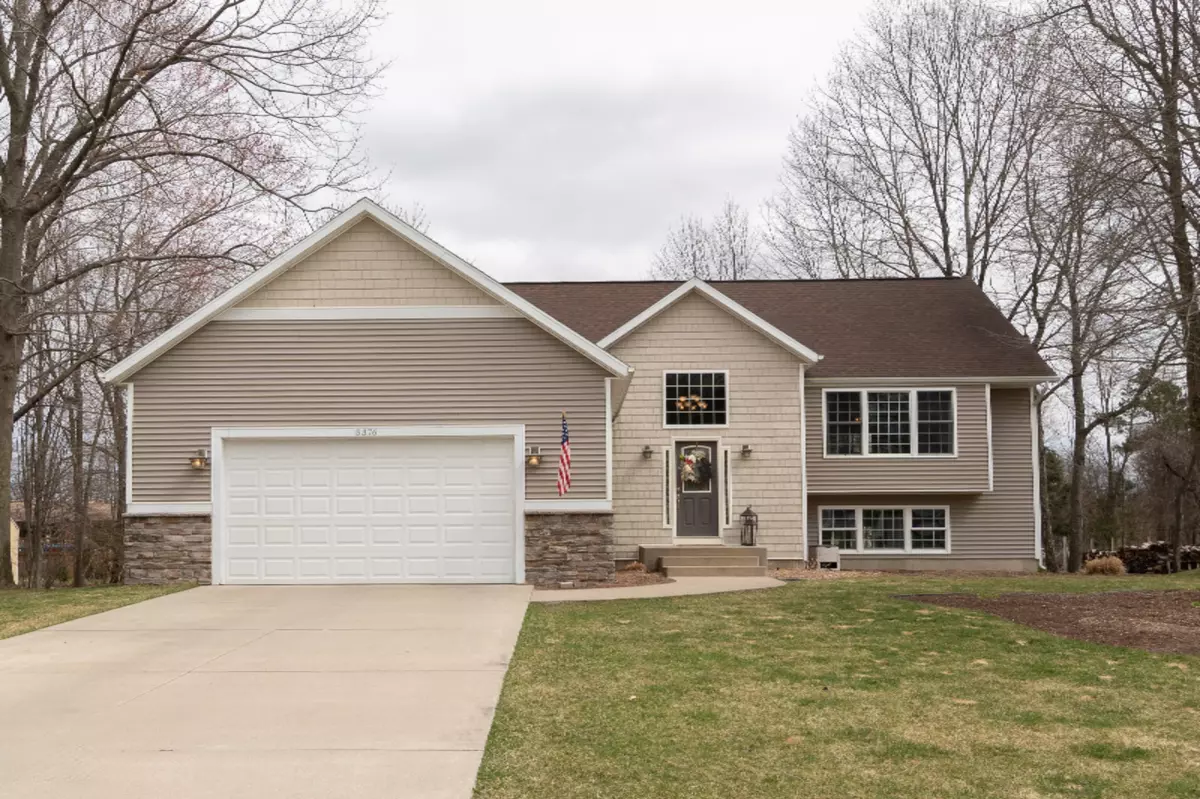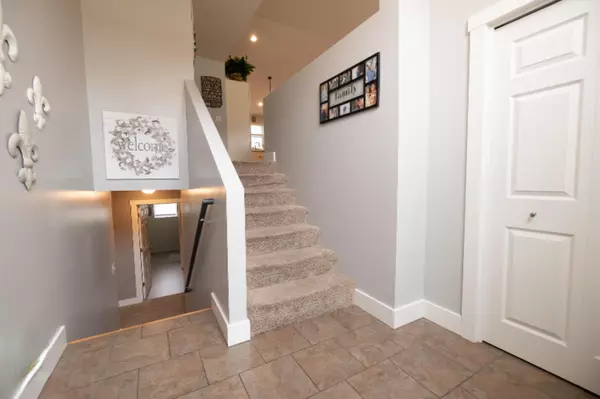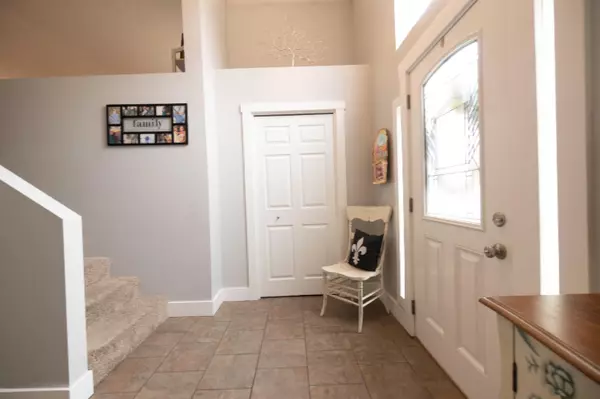$340,000
$339,900
For more information regarding the value of a property, please contact us for a free consultation.
5376 Justin Court Norton Shores, MI 49441
4 Beds
3 Baths
2,616 SqFt
Key Details
Sold Price $340,000
Property Type Single Family Home
Sub Type Single Family Residence
Listing Status Sold
Purchase Type For Sale
Square Footage 2,616 sqft
Price per Sqft $129
Municipality Norton Shores City
MLS Listing ID 21011406
Sold Date 05/26/21
Style Bi-Level
Bedrooms 4
Full Baths 3
Originating Board Michigan Regional Information Center (MichRIC)
Year Built 2007
Annual Tax Amount $4,014
Tax Year 2020
Lot Size 0.350 Acres
Acres 0.35
Lot Dimensions 150x148x108x135
Property Description
WHAT A GEM! This is your home! 4 bed, 3 full bath, large closets with organizers, new kitchen, open living space in a terrific location! All appliances stay! Nice large foyer entrance welcomes you in. Cozy up to the massive living space on the raised level of this bi-level home. The open floor plan with vaulted ceilings has the perfect space for everyone. DIne on the deck overlooking the yard in the summer. Walk out lower level complete with wet bar and wine fridge! This space is great for entertaining. Two more large bedrooms and a full bath plus laundry and deep storage under the steps complete this outstanding home. Pride of ownership can be yours! Do not delay getting into this one! It will not last! No showings until Friday, March 9th at 2pm.
Location
State MI
County Muskegon
Area Muskegon County - M
Direction US31 to Sternberg WEST to Justin. Home is on left.
Rooms
Basement Full
Interior
Interior Features Ceiling Fans, Ceramic Floor, Garage Door Opener, Laminate Floor, Kitchen Island, Eat-in Kitchen
Heating Forced Air, Natural Gas
Cooling Central Air
Fireplaces Number 1
Fireplaces Type Family
Fireplace true
Window Features Screens, Low Emissivity Windows, Insulated Windows, Window Treatments
Appliance Dryer, Washer, Disposal, Microwave, Oven, Range, Refrigerator
Exterior
Parking Features Attached, Concrete, Driveway
Garage Spaces 2.0
Utilities Available Electricity Connected, Telephone Line, Natural Gas Connected, Cable Connected, Public Water, Public Sewer, Broadband
View Y/N No
Roof Type Composition
Street Surface Paved
Garage Yes
Building
Story 2
Sewer Public Sewer
Water Public
Architectural Style Bi-Level
New Construction No
Schools
School District Mona Shores
Others
Tax ID 27463000001100
Acceptable Financing Cash, Conventional
Listing Terms Cash, Conventional
Read Less
Want to know what your home might be worth? Contact us for a FREE valuation!

Our team is ready to help you sell your home for the highest possible price ASAP

GET MORE INFORMATION





