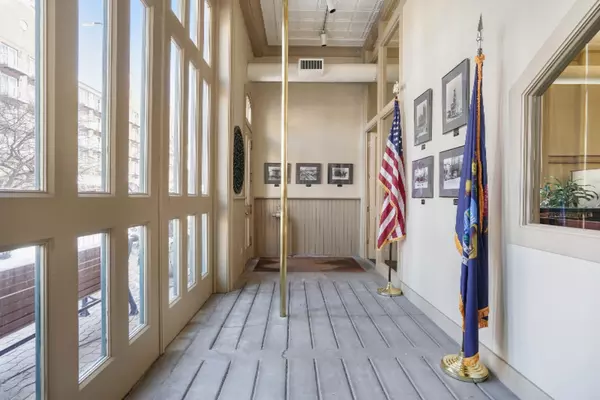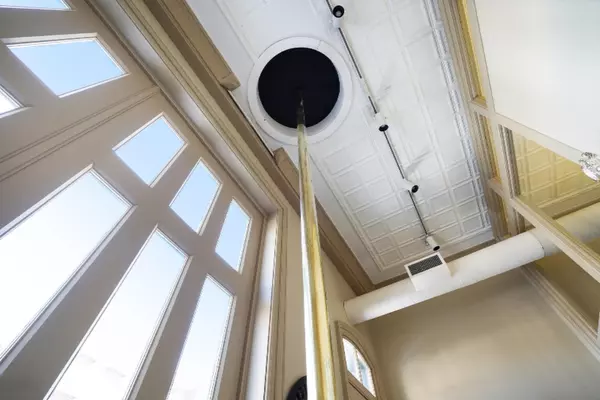$1,660,000
$1,660,000
For more information regarding the value of a property, please contact us for a free consultation.
106 E 8th Street Holland, MI 49423
4 Baths
7,275 Sqft Lot
Key Details
Sold Price $1,660,000
Property Type Commercial
Sub Type Office
Listing Status Sold
Purchase Type For Sale
Municipality Holland City
MLS Listing ID 21005980
Sold Date 05/18/22
Full Baths 4
Originating Board Michigan Regional Information Center (MichRIC)
Year Built 1883
Annual Tax Amount $15,618
Tax Year 2020
Lot Size 7,275 Sqft
Acres 0.17
Property Description
The Historic Firestation on 8th street in the heart of Downtown Holland is for sale! Listed on the National Historic Registry & is one of Holland's premier historic properties. Be the fourth permanent owner ever & capture a piece of history for your residence & investment portfolio. The property has been well maintained and includes many historic accents. Check out the 3D video tour, attached history & owner video highlights the charm of this fabulous property(https://youtu.be/hnH9EN13cKw) Main level sqft reflects commercial sqft(2674) space. Upper level sqft(2118) reflects residential space. The vestibule highlights some original materials & the brass firepole. The upper floor residential space has kept history alive with much of the original wainscoting in the living & kitchen space, plus tin ceilings & the bell tower! The upper floor residential space has kept history alive with much of the original wainscoting in the living & kitchen space, plus tin ceilings & the bell tower! The renovations and updates kept historic preservation of these valuable materials in mind when creating the 2 bed 2 bath layout. Spacious dimensions offered in living, kitchen, dining design, & even includes heated bathroom floors. Private office or library space overlooks 8th street which could double as 2nd bedroom(buyer would need to install armoire for closet space) 2nd living space/family gathering space also has 2nd bath ensuite access. Upper level living has access to back entry & carport area plus foyer & stairwell on main leading from 8th street. Sit on the park bench in the garden like alcove in the front of the building and enjoy all the downtown festivities- brick pavers have snowmelt allowing outdoor comfort & use throughout all the seasons. Main level office space could be multiple users or one space. Office suites plus common conference & restrooms are laid out for flexible tenant use and options. City Covenants & Restrictions run with the property- see driveway easement for access to car port. There are current reserved prospects on file. Seller may consider long term rent back for residential area & storage space between floors. Cofessco alarm system in place; inspected annually. See snow melt & downtown annual fees; on winter tax bill. All furnishings for commercial and residential areas may be negotiable- Please request list of exclusions for each level- does not include the copy machine as it is leased. plus tin ceilings & the bell tower! The upper floor residential space has kept history alive with much of the original wainscoting in the living & kitchen space, plus tin ceilings & the bell tower! The renovations and updates kept historic preservation of these valuable materials in mind when creating the 2 bed 2 bath layout. Spacious dimensions offered in living, kitchen, dining design, & even includes heated bathroom floors. Private office or library space overlooks 8th street which could double as 2nd bedroom(buyer would need to install armoire for closet space) 2nd living space/family gathering space also has 2nd bath ensuite access. Upper level living has access to back entry & carport area plus foyer & stairwell on main leading from 8th street. Sit on the park bench in the garden like alcove in the front of the building and enjoy all the downtown festivities- brick pavers have snowmelt allowing outdoor comfort & use throughout all the seasons. Main level office space could be multiple users or one space. Office suites plus common conference & restrooms are laid out for flexible tenant use and options. City Covenants & Restrictions run with the property- see driveway easement for access to car port. There are current reserved prospects on file. Seller may consider long term rent back for residential area & storage space between floors. Cofessco alarm system in place; inspected annually. See snow melt & downtown annual fees; on winter tax bill. All furnishings for commercial and residential areas may be negotiable- Please request list of exclusions for each level- does not include the copy machine as it is leased.
Location
State MI
County Ottawa
Area Holland/Saugatuck - H
Direction US-31 to 8th Street; West to address; just past Columbia Ave
Interior
Cooling Central Air
Fireplaces Number 1
Exterior
Garage Paved
Utilities Available Telephone, Cable Connected, Public Water, Public Sewer, Electricity Available, Natural Gas Available
Waterfront No
View Y/N No
Roof Type Rubber
Street Surface Paved
Building
Building Description Brick, Bath Common Area, Multi User Facility
Sewer Public Sewer
Water Public
Structure Type Brick
New Construction No
Schools
School District Holland
Others
Tax ID 701629402010
Acceptable Financing Conventional, Cash
Listing Terms Conventional, Cash
Read Less
Want to know what your home might be worth? Contact us for a FREE valuation!

Our team is ready to help you sell your home for the highest possible price ASAP

GET MORE INFORMATION





