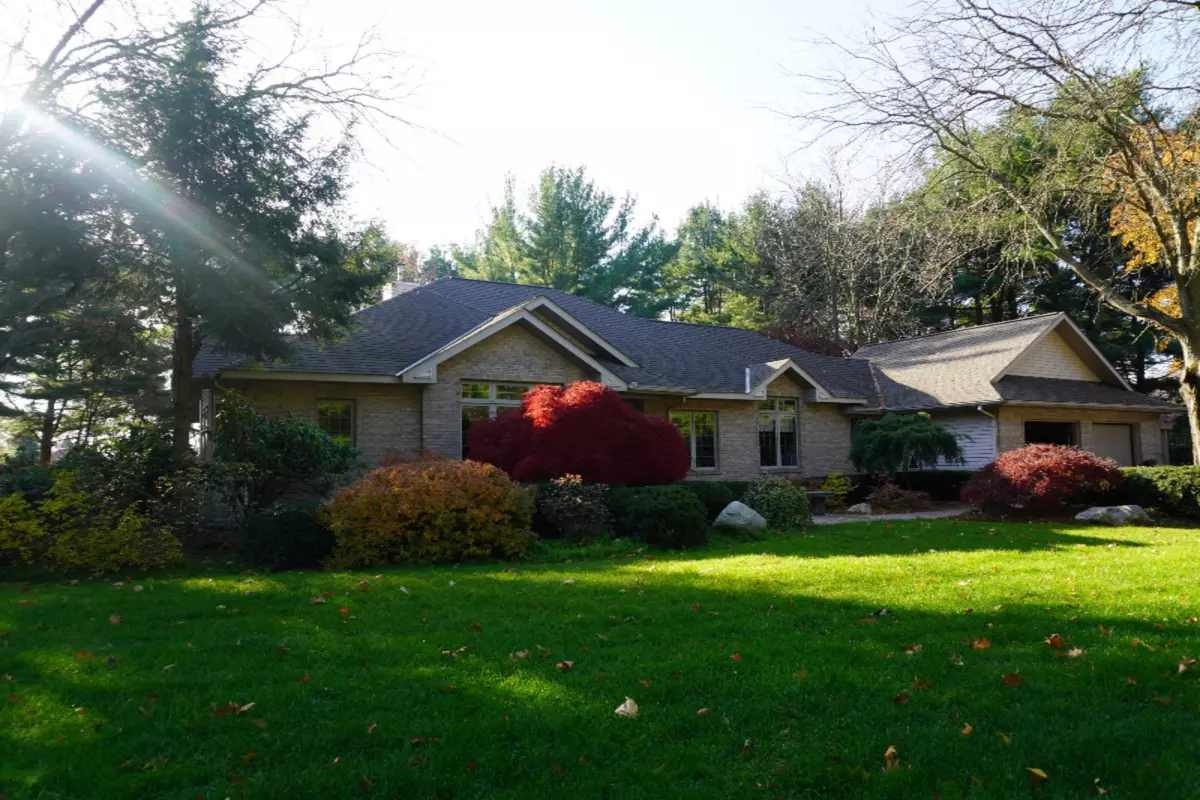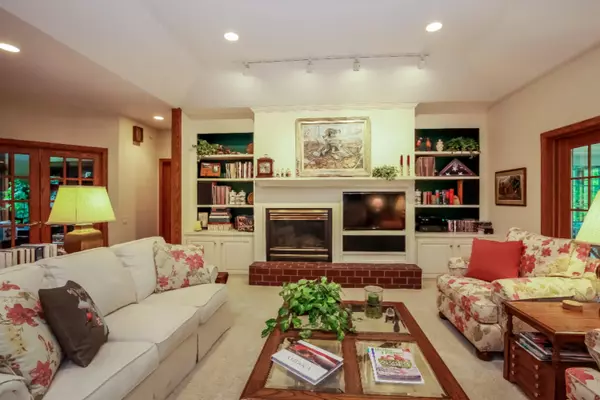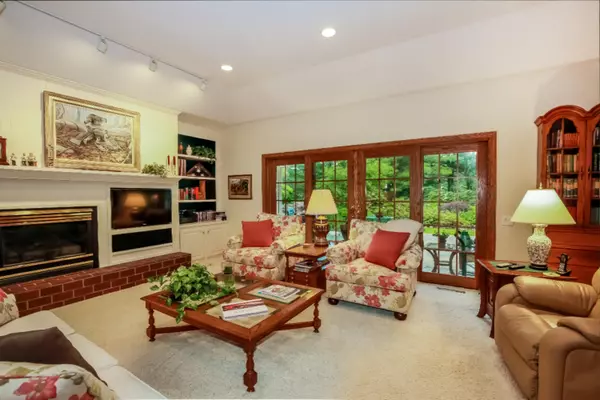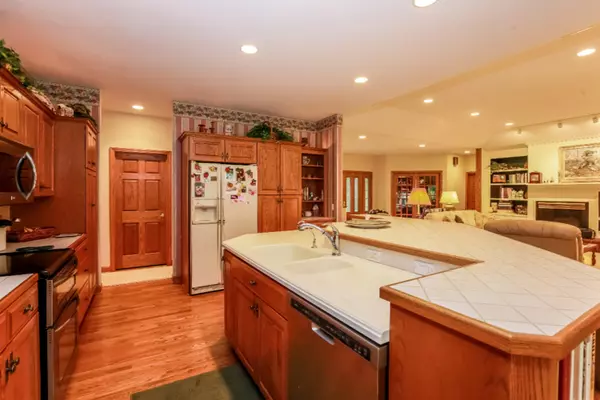$500,000
$574,000
12.9%For more information regarding the value of a property, please contact us for a free consultation.
2425 58th Street Fennville, MI 49408
3 Beds
3 Baths
2,444 SqFt
Key Details
Sold Price $500,000
Property Type Single Family Home
Sub Type Single Family Residence
Listing Status Sold
Purchase Type For Sale
Square Footage 2,444 sqft
Price per Sqft $204
Municipality Fennville City
MLS Listing ID 20037057
Sold Date 05/10/21
Style Ranch
Bedrooms 3
Full Baths 3
Originating Board Michigan Regional Information Center (MichRIC)
Year Built 1996
Annual Tax Amount $4,300
Tax Year 2015
Lot Size 3.590 Acres
Acres 3.59
Lot Dimensions 140 x370x150x...
Property Description
On 3.59 acres with picturesque landscaping, decorative pond with bridge, waterfall & all walking distance to town. The spacious living area w/fireplace, open concept and expansive windows to let in natural light Is perfect for the private setting. The kitchen with center island has plenty of cabinets & gorgeous wood floors. The dining area right off the kitchen has access to the huge patio perfect for outdoor entertaining. The main floor has an owners suite complete with walk-in closet, large bath & amazing views. There is guest bedroom with private patio, walk-in closet, and guest bath on the other side of the home. The possible 3rd bedroom is currently used as a study. Main floor laundry & mudroom are off the garage. The lower level has storage galore, a family room & full bath. Brand new furnace 2021! There's a second garage with new roof, for plenty of storage for toys, cars, etc. New Public water and sewer lines have been upgraded at the street and a well is used to water landscaping. New roof on home in 2017 and new water softener installed. Brand new furnace 2021! There's a second garage with new roof, for plenty of storage for toys, cars, etc. New Public water and sewer lines have been upgraded at the street and a well is used to water landscaping. New roof on home in 2017 and new water softener installed.
Location
State MI
County Allegan
Area Holland/Saugatuck - H
Direction on 58th near the corner of M-89. Long drive back to house
Rooms
Basement Full
Interior
Interior Features Ceiling Fans, Central Vacuum, Ceramic Floor, Wood Floor, Kitchen Island, Eat-in Kitchen, Pantry
Heating Forced Air, Natural Gas
Cooling Central Air
Fireplaces Number 1
Fireplaces Type Living
Fireplace true
Window Features Low Emissivity Windows, Insulated Windows, Garden Window(s)
Appliance Dryer, Washer, Disposal, Dishwasher, Microwave, Oven, Range, Refrigerator
Exterior
Parking Features Attached, Concrete, Driveway, Paved
Garage Spaces 5.0
Utilities Available Electricity Connected, Natural Gas Connected, Cable Connected, Telephone Line, Public Water, Public Sewer, Broadband
Waterfront Description Pond
View Y/N No
Roof Type Composition
Topography {Level=true}
Handicap Access 36 Inch Entrance Door, 36' or + Hallway, Accessible Mn Flr Full Bath, Covered Entrance, Covered Ramp
Garage Yes
Building
Lot Description Recreational, Wooded, Garden, Waterfall
Story 1
Sewer Public Sewer
Water Public
Architectural Style Ranch
New Construction No
Schools
School District Fennville
Others
Tax ID 035203203000
Acceptable Financing Cash, Conventional
Listing Terms Cash, Conventional
Read Less
Want to know what your home might be worth? Contact us for a FREE valuation!

Our team is ready to help you sell your home for the highest possible price ASAP
GET MORE INFORMATION





