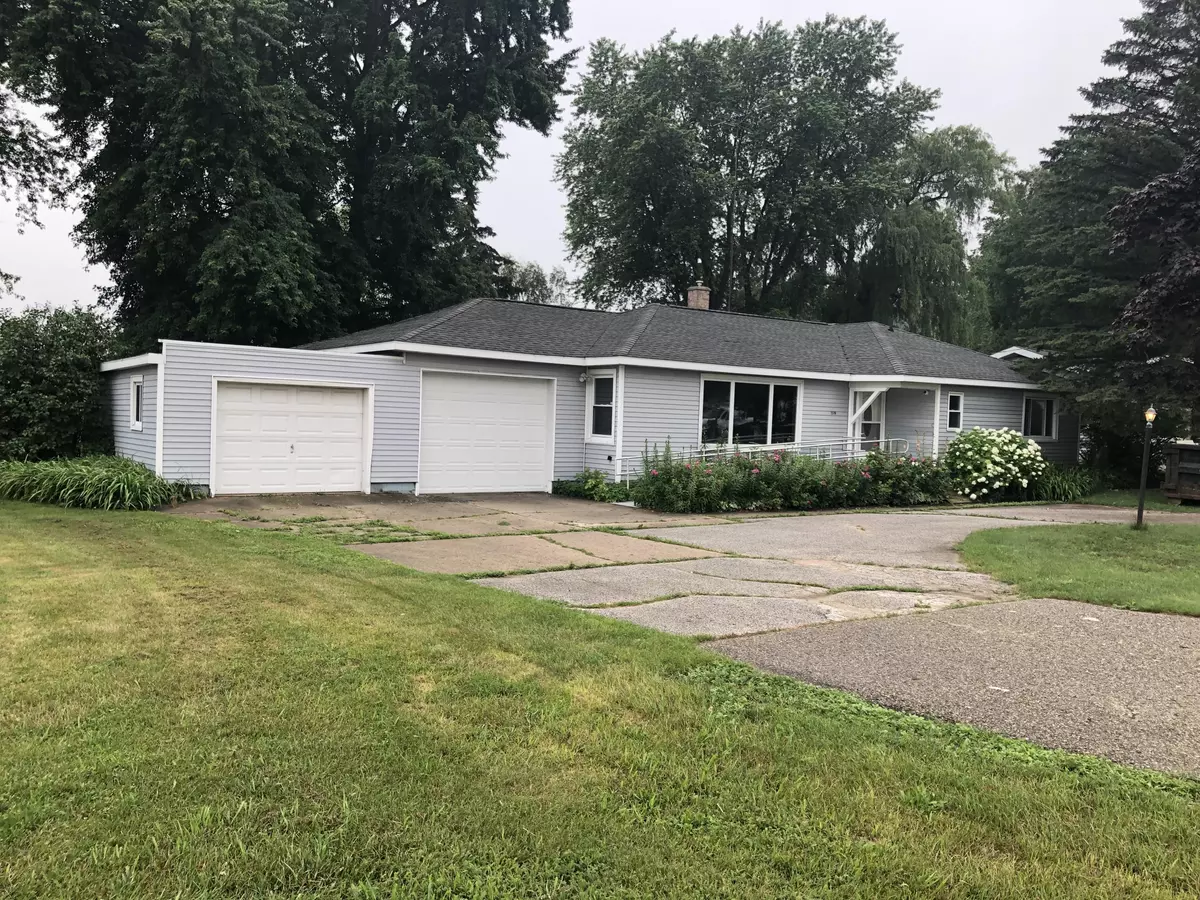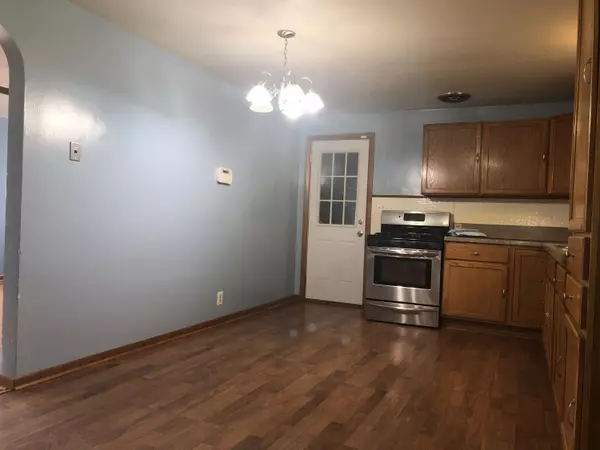$158,250
$158,000
0.2%For more information regarding the value of a property, please contact us for a free consultation.
1519 W US 10 Scottville, MI 49454
3 Beds
1 Bath
1,379 SqFt
Key Details
Sold Price $158,250
Property Type Single Family Home
Sub Type Single Family Residence
Listing Status Sold
Purchase Type For Sale
Square Footage 1,379 sqft
Price per Sqft $114
Municipality Amber Twp
MLS Listing ID 21025270
Sold Date 09/03/21
Style Ranch
Bedrooms 3
Full Baths 1
Originating Board Michigan Regional Information Center (MichRIC)
Year Built 1955
Annual Tax Amount $1,055
Tax Year 2021
Lot Size 0.460 Acres
Acres 0.46
Lot Dimensions 80.88 x 225 sides x 100 back
Property Description
Updated ranch with beautiful hardwood floors in the main living and bedroom areas. Home had the siding and windows updated about 18 years ago, and the septic tank and field were replaced about 9 years ago, shingles maybe about 6 years old. City water services the home, and it is heated with natural gas with central AC. The kitchen was updated with very nice cabinets, stainless steel appliances and laminate flooring. Full basement with laundry area, and plenty of room for added storage or family room. The back yard has fencing, with flowers planted around the border, and strawberry plants too. 2 car garage, both stalls have garage door openers. This home is conveniently located, updated, and affordable too! Lot extends well beyond back fence.
Location
State MI
County Mason
Area Masonoceanamanistee - O
Direction East of Amber Road, between Amber and Gordon on South side of US 10
Rooms
Basement Full
Interior
Interior Features Garage Door Opener, Security System, Wood Floor
Heating Forced Air, Natural Gas
Cooling Central Air
Fireplace false
Window Features Replacement
Appliance Range, Refrigerator
Exterior
Parking Features Attached
Garage Spaces 2.0
Utilities Available Public Sewer, Natural Gas Connected
View Y/N No
Roof Type Composition
Topography {Level=true}
Handicap Access Low Threshold Shower
Garage Yes
Building
Story 1
Sewer Septic System
Water Public
Architectural Style Ranch
New Construction No
Schools
School District Mason Cnty Central
Others
Tax ID 5300140000800
Acceptable Financing FHA, VA Loan, Rural Development, Conventional
Listing Terms FHA, VA Loan, Rural Development, Conventional
Read Less
Want to know what your home might be worth? Contact us for a FREE valuation!

Our team is ready to help you sell your home for the highest possible price ASAP

GET MORE INFORMATION





