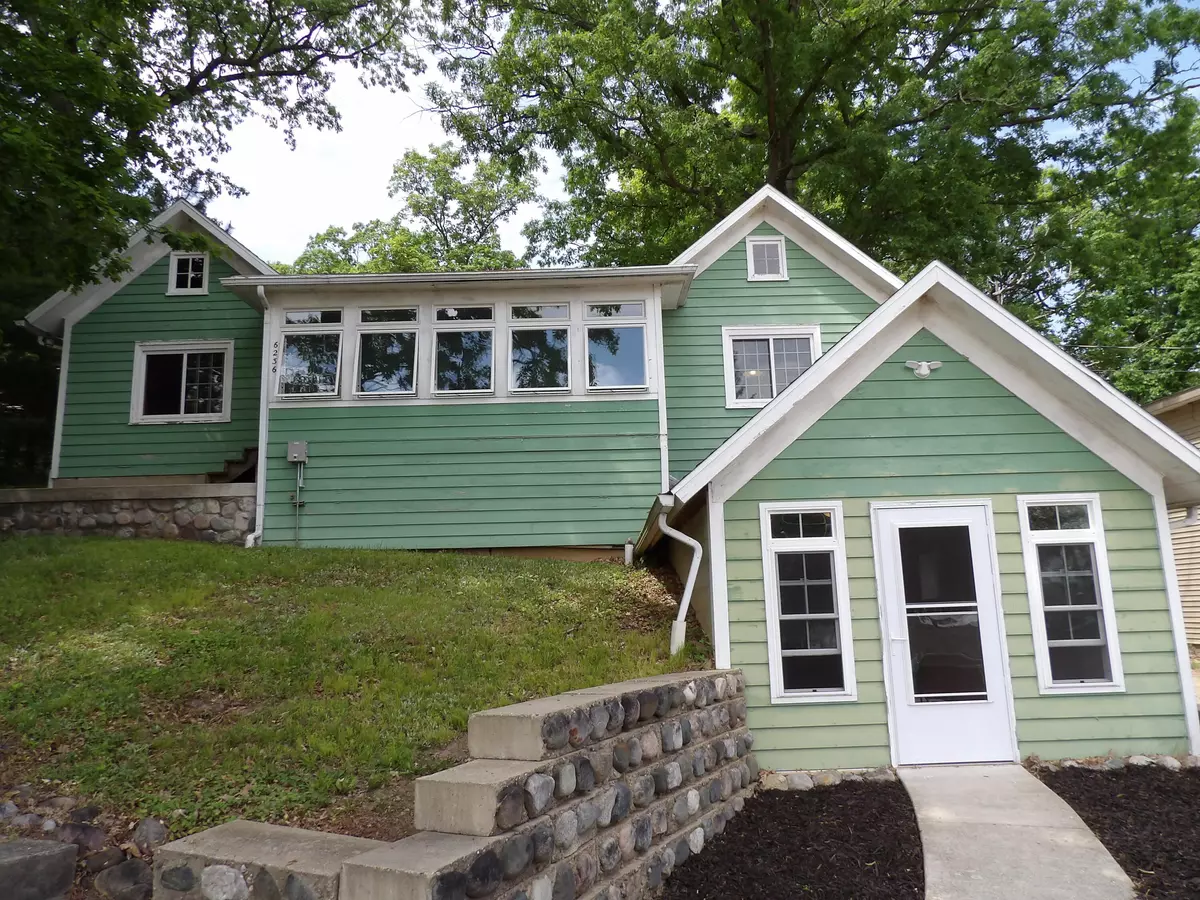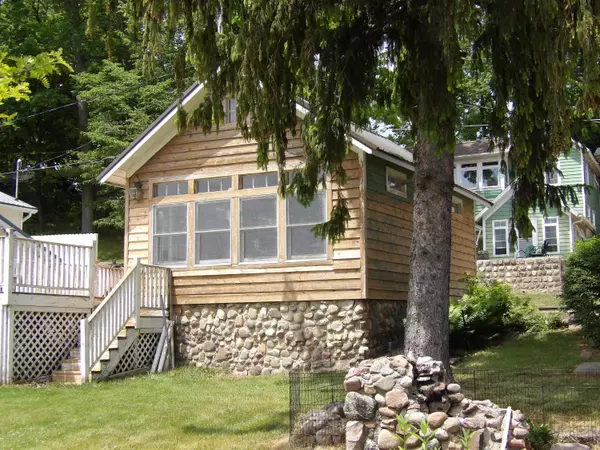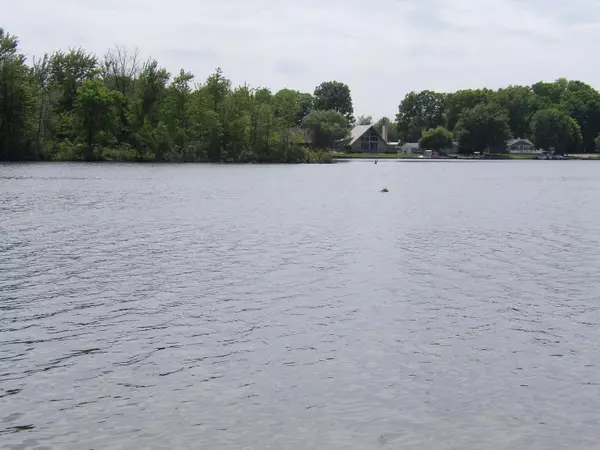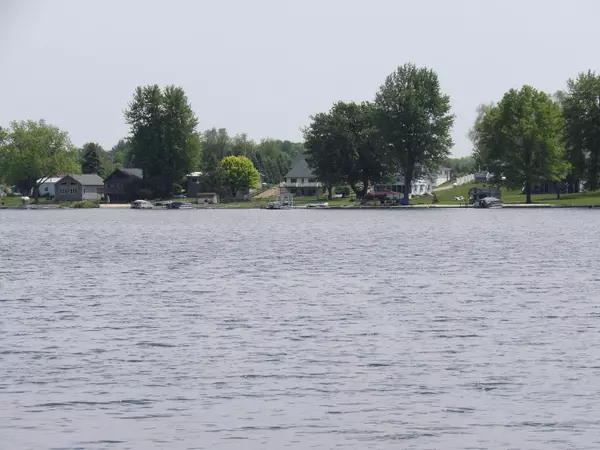$249,900
$239,900
4.2%For more information regarding the value of a property, please contact us for a free consultation.
6236 K Drive Osseo, MI 49266
3 Beds
1 Bath
1,300 SqFt
Key Details
Sold Price $249,900
Property Type Single Family Home
Sub Type Single Family Residence
Listing Status Sold
Purchase Type For Sale
Square Footage 1,300 sqft
Price per Sqft $192
Municipality Jefferson Twp
MLS Listing ID 21019778
Sold Date 07/16/21
Style Traditional
Bedrooms 3
Full Baths 1
Year Built 1935
Annual Tax Amount $1,625
Tax Year 2021
Lot Size 0.320 Acres
Acres 0.32
Lot Dimensions Irregular
Property Sub-Type Single Family Residence
Property Description
Lake Home Retreat! Main home sitting high on a hill overlooking beautiful all sports Bird Lake. Comfortable living from every corner of this remodeled 3 bedroom charmer. Fireplace for cozy evenings in the living room. Full window wall in recreation room at lake side. Lots of built-in cabinetry, oak flooring, granite countertops & beaded wood ceilings add to the splendor of your personal get-a-way. Main home includes guest quarters on lower level with courtyard. Entertain family and friends at the waterfront beach house for games, bar-b-que and memories lasting a lifetime! This is a clean home ready for a season of fun! (8778)
Location
State MI
County Hillsdale
Area Hillsdale County - X
Direction M99 to Skuse Rd then east to Cole Drive and go south to K Drive.
Body of Water Bird Lake
Rooms
Other Rooms Guest House
Basement Crawl Space, Partial
Interior
Interior Features Ceiling Fan(s), LP Tank Owned, Water Softener/Owned, Wood Floor, Pantry
Heating Forced Air
Fireplaces Number 1
Fireplaces Type Living Room, Wood Burning
Fireplace true
Window Features Screens,Insulated Windows,Window Treatments
Appliance Refrigerator, Range, Microwave
Exterior
Exterior Feature Patio, Deck(s)
Parking Features Detached
Garage Spaces 1.0
Utilities Available Phone Available, Electricity Available, Phone Connected, Public Sewer
Waterfront Description Lake
View Y/N No
Garage Yes
Building
Lot Description Wooded
Story 2
Sewer Public Sewer
Water Well
Architectural Style Traditional
Structure Type Wood Siding
New Construction No
Schools
School District Pittsford
Others
Tax ID 3012055001034
Acceptable Financing Cash, Conventional
Listing Terms Cash, Conventional
Read Less
Want to know what your home might be worth? Contact us for a FREE valuation!

Our team is ready to help you sell your home for the highest possible price ASAP
GET MORE INFORMATION





