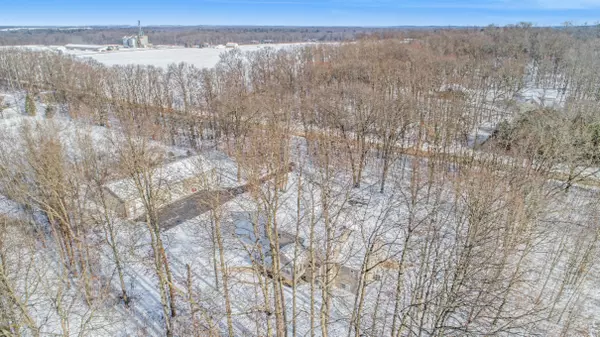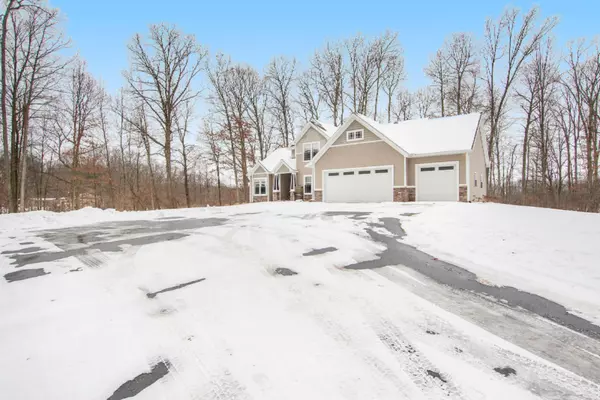$465,000
$474,900
2.1%For more information regarding the value of a property, please contact us for a free consultation.
3334 41st Street Hamilton, MI 49419
4 Beds
3 Baths
3,602 SqFt
Key Details
Sold Price $465,000
Property Type Single Family Home
Sub Type Single Family Residence
Listing Status Sold
Purchase Type For Sale
Square Footage 3,602 sqft
Price per Sqft $129
Municipality Heath Twp
MLS Listing ID 20004371
Sold Date 04/21/20
Style Traditional
Bedrooms 4
Full Baths 2
Half Baths 1
Originating Board Michigan Regional Information Center (MichRIC)
Year Built 2006
Annual Tax Amount $5,295
Tax Year 2019
Lot Size 2.270 Acres
Acres 2.27
Lot Dimensions 300 x 300
Property Description
Incredibly well built, well cared for home a gorgeous lot on just under 2.5 acres with 3,600 square feet finished in Hamilton is ready for its new owners! This 4, possibly 5 Bedroom, 3.5 Bathroom home features a huge Main floor Master suite with trayed ceilings, dual vanities in the bathroom, tile floors and tiled shower along with a walk in closet. The living room has vaulted ceilings, gas log fireplace with stone surround and new carpet and flows nicely into the large dining room and spacious kitchen featuring stainless steel appliances, new laminate wood flooring, walk in pantry, quick access to the laundry room and oversized 3 Stall garage. The rest of the main floor rounds out with 14x14 office with glass doors and a great den area with access to the back deck and well landscaped yard. The upstairs brings 3 Large Bedrooms with lots of natural light and a full bathroom with tile shower. The lower level is fully finished with a full bathroom, huge exercise room (that could be a bedroom with egress window) a very well done kitchenette with a mini fridge, laminate floors and lots of cabinet space. The light and bright family room brings even more living space with daylight windows and is a great spot to entertain. The interior is beautiful and move in ready, but the exterior and barn are just as nicely done. The 40x90 outbuilding is a great spot to keep all your toys, features its own power, 14 foot doors with 3 large stalls, one currently is fully insulated and paneled and plumbed for a half bathroom and has a huge parking area. This type of home does not come along very often, call today for more information or to set up a showing. yard. The upstairs brings 3 Large Bedrooms with lots of natural light and a full bathroom with tile shower. The lower level is fully finished with a full bathroom, huge exercise room (that could be a bedroom with egress window) a very well done kitchenette with a mini fridge, laminate floors and lots of cabinet space. The light and bright family room brings even more living space with daylight windows and is a great spot to entertain. The interior is beautiful and move in ready, but the exterior and barn are just as nicely done. The 40x90 outbuilding is a great spot to keep all your toys, features its own power, 14 foot doors with 3 large stalls, one currently is fully insulated and paneled and plumbed for a half bathroom and has a huge parking area. This type of home does not come along very often, call today for more information or to set up a showing.
Location
State MI
County Allegan
Area Holland/Saugatuck - H
Direction M-40 to 134th, East to 41st street, South to address
Rooms
Other Rooms Barn(s)
Basement Daylight, Full
Interior
Interior Features Ceiling Fans, Garage Door Opener, Laminate Floor, LP Tank Rented, Water Softener/Owned, Pantry
Heating Propane, Forced Air
Cooling Central Air
Fireplaces Number 1
Fireplaces Type Gas Log, Living
Fireplace true
Window Features Window Treatments
Appliance Dishwasher, Microwave, Oven, Range, Refrigerator
Exterior
Parking Features Attached, Paved
Garage Spaces 3.0
Utilities Available Electricity Connected
View Y/N No
Roof Type Composition
Street Surface Paved
Garage Yes
Building
Story 2
Sewer Septic System
Water Well
Architectural Style Traditional
New Construction No
Schools
School District Hamilton
Others
Tax ID 030901000212
Acceptable Financing Cash, Conventional
Listing Terms Cash, Conventional
Read Less
Want to know what your home might be worth? Contact us for a FREE valuation!

Our team is ready to help you sell your home for the highest possible price ASAP

GET MORE INFORMATION





