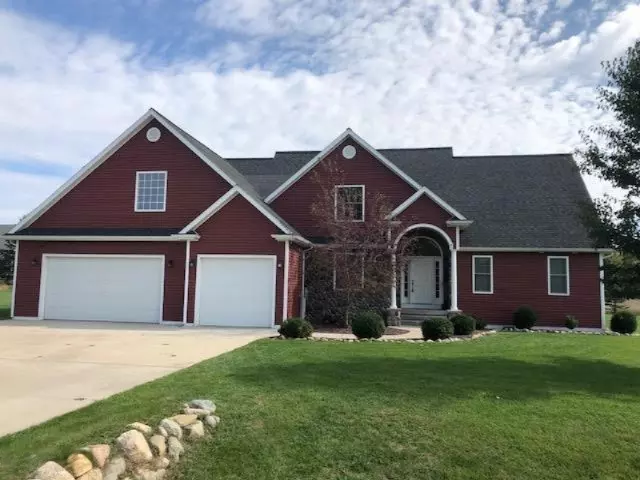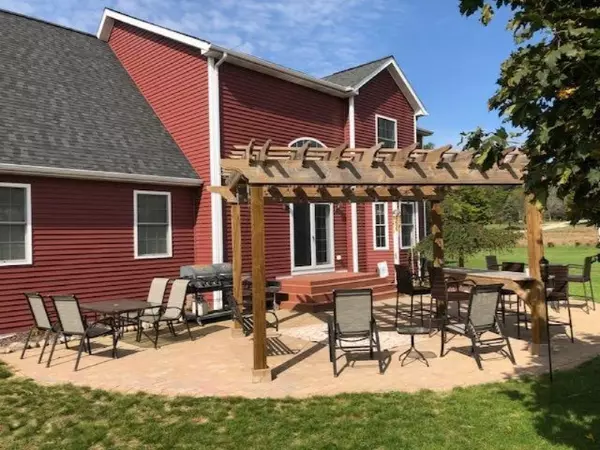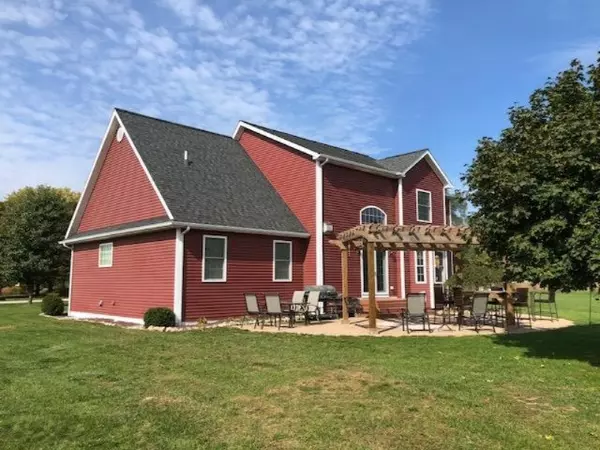$295,000
$329,900
10.6%For more information regarding the value of a property, please contact us for a free consultation.
1263 Queens Way Lake Isabella, MI 48893
6 Beds
4 Baths
2,258 SqFt
Key Details
Sold Price $295,000
Property Type Single Family Home
Sub Type Single Family Residence
Listing Status Sold
Purchase Type For Sale
Square Footage 2,258 sqft
Price per Sqft $130
Municipality Broomfield Twp
MLS Listing ID 19049932
Sold Date 06/15/20
Style Traditional
Bedrooms 6
Full Baths 3
Half Baths 1
HOA Fees $38/ann
HOA Y/N true
Year Built 2007
Annual Tax Amount $2,800
Tax Year 2019
Lot Size 0.900 Acres
Acres 0.9
Lot Dimensions 300'x130'
Property Sub-Type Single Family Residence
Property Description
Beautiful home located at Lake Isabella with water view across the street. Great design and layout, ideal for entertaining and hosting a big crew. The owners picked this location as it offers the perfect setting for family fun, biking, boating and enjoying the many benefits of Lake Isabella. Lots of storage areas in the unfinished bonus room above the garage that could be easily finished off. Large yard ideal for storage or a soccer game, plus spacious patio with lighted pergola. This home features main floor master suite, laundry, office and formal dining room. Finished basement includes a family room and movie room. 3 car heated garage. Dock space available at several locations around the lake with paid annual HOA dues. Call today for your private visit.
Location
State MI
County Isabella
Area Central Michigan - C
Direction Drew Rd to Queens Way, South to property.
Body of Water Lake Isabella
Rooms
Basement Full
Interior
Interior Features Ceiling Fan(s), Garage Door Opener, Eat-in Kitchen, Pantry
Heating Forced Air
Cooling Central Air
Fireplaces Number 1
Fireplaces Type Gas Log, Living Room
Fireplace true
Window Features Screens,Window Treatments
Appliance Washer, Refrigerator, Range, Microwave, Dryer, Dishwasher
Exterior
Exterior Feature Patio, Gazebo
Parking Features Attached
Garage Spaces 3.0
Utilities Available Natural Gas Connected
Amenities Available Boat Launch
Waterfront Description Lake
View Y/N No
Street Surface Paved
Garage Yes
Building
Lot Description Level
Story 2
Sewer Septic Tank
Water Well
Architectural Style Traditional
Structure Type Brick,Vinyl Siding
New Construction No
Schools
School District Chippewa Hills
Others
Tax ID 210760049701
Acceptable Financing Cash, Conventional
Listing Terms Cash, Conventional
Read Less
Want to know what your home might be worth? Contact us for a FREE valuation!

Our team is ready to help you sell your home for the highest possible price ASAP
GET MORE INFORMATION





