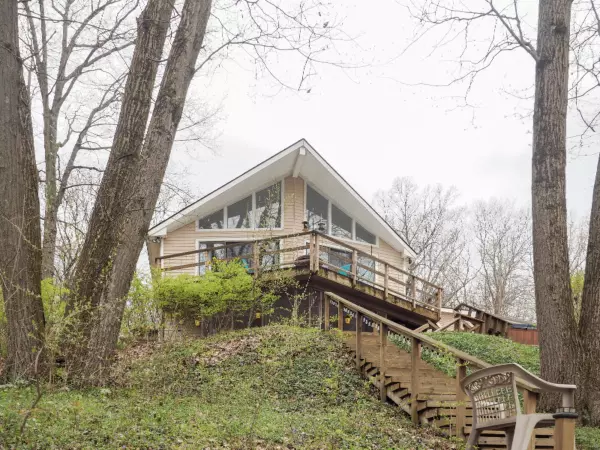$375,000
$374,953
For more information regarding the value of a property, please contact us for a free consultation.
11900 Yorkshire Road Richland, MI 49083
4 Beds
3 Baths
2,873 SqFt
Key Details
Sold Price $375,000
Property Type Single Family Home
Sub Type Single Family Residence
Listing Status Sold
Purchase Type For Sale
Square Footage 2,873 sqft
Price per Sqft $130
Municipality Ross Twp
MLS Listing ID 19018422
Sold Date 10/04/19
Style Ranch
Bedrooms 4
Full Baths 3
Originating Board Michigan Regional Information Center (MichRIC)
Year Built 1976
Annual Tax Amount $5,048
Tax Year 2019
Lot Size 1.010 Acres
Acres 1.01
Lot Dimensions 301x222x155x163
Property Description
Sherman Lake Channel with 155 ft frontage. Drive up the private road to the house high on the hill which offers views of the tree tops and the water. Updated Ranch W/O with 2813 total sq ft finished. Primary living areas are oriented towards the lake side of the home with careful placement of windows and glass doors allowing for full views of the waterfront. The living/dining room has a cathedral ceiling and wood burning masonry fireplace. The deck offers a hot tub, large dining area plus seating areas for entertaining at the lake. The large open kitchen includes SS appliances, wood live edge snack bar with views of the water. The private en suite includes glass ember fireplace, trough sink custom vanity, glass shower and jetted tub. There is a second bedroom and full main bath. W/O features polished stained concrete floors perfect for lake living . The family room has masonry gas log fireplace, dining area, wet bar, screen porch and a patio. Bedrooms (three and four) have egress windows, large dual closets and there is a full bath with shower. Laundry room includes red LG washer and dryer, lots of storage and track barn door. Mechanical room has lots of built in shelving. The exterior offer terraced walk and stairs down to the water edges and the dock is included (new last year). There is a green house with a nesting wren inside so be careful just to peak in until the little ones fly off. The garden shed is next to raised garden beds. There is the three car garage with new doors and storage area. This house has been updated with new windows, plank tile flooring on the main, new carpets in all the bedrooms, polished concrete in the lower level, painted, new light fixtures and hardware and new bath fixtures. Must see!
SQ Ft is approximate and Buyers should satisfy by inspections/appraisal. W/O features polished stained concrete floors perfect for lake living . The family room has masonry gas log fireplace, dining area, wet bar, screen porch and a patio. Bedrooms (three and four) have egress windows, large dual closets and there is a full bath with shower. Laundry room includes red LG washer and dryer, lots of storage and track barn door. Mechanical room has lots of built in shelving. The exterior offer terraced walk and stairs down to the water edges and the dock is included (new last year). There is a green house with a nesting wren inside so be careful just to peak in until the little ones fly off. The garden shed is next to raised garden beds. There is the three car garage with new doors and storage area. This house has been updated with new windows, plank tile flooring on the main, new carpets in all the bedrooms, polished concrete in the lower level, painted, new light fixtures and hardware and new bath fixtures. Must see!
SQ Ft is approximate and Buyers should satisfy by inspections/appraisal.
Location
State MI
County Kalamazoo
Area Greater Kalamazoo - K
Direction Sprinkle Rd to Gull Rd - East to G Ave. Right to 37th St to Yorkshire. Right to private drive (look for sign)
Body of Water Sherman Lake
Rooms
Other Rooms Shed(s), Greenhouse
Basement Crawl Space, Daylight, Walk Out, Full
Interior
Interior Features Ceiling Fans, Ceramic Floor, Garage Door Opener, Hot Tub Spa, Water Softener/Owned, Wet Bar, Pantry
Heating Forced Air, Natural Gas
Cooling Central Air
Fireplaces Number 3
Fireplaces Type Wood Burning, Gas Log, Living, Family, Bathroom
Fireplace true
Window Features Skylight(s), Screens, Replacement, Low Emissivity Windows, Insulated Windows, Window Treatments
Appliance Dryer, Washer, Dishwasher, Microwave, Range, Refrigerator
Exterior
Parking Features Attached, Paved
Garage Spaces 3.0
Community Features Lake
Utilities Available Electricity Connected, Natural Gas Connected, Cable Connected
Waterfront Description All Sports, Channel, Deeded Access, Dock, Private Frontage, Public Access 1 Mile or Less
View Y/N No
Roof Type Composition
Topography {Level=true, Rolling Hills=true}
Street Surface Paved
Handicap Access 36 Inch Entrance Door, 36' or + Hallway, 42 in or + Hallway, Accessible Bath Sink, Accessible Mn Flr Bedroom, Accessible Mn Flr Full Bath, Covered Entrance, Low Threshold Shower
Garage Yes
Building
Lot Description Tillable, Wooded, Garden
Story 1
Sewer Septic System
Water Well
Architectural Style Ranch
New Construction No
Schools
School District Gull Lake
Others
Tax ID 390430465044
Acceptable Financing Cash, FHA, VA Loan, Conventional
Listing Terms Cash, FHA, VA Loan, Conventional
Read Less
Want to know what your home might be worth? Contact us for a FREE valuation!

Our team is ready to help you sell your home for the highest possible price ASAP

GET MORE INFORMATION





