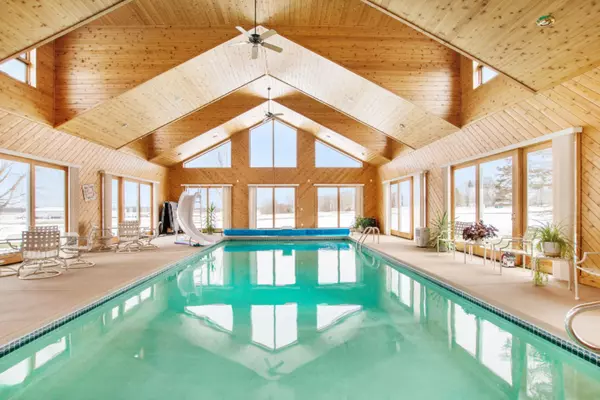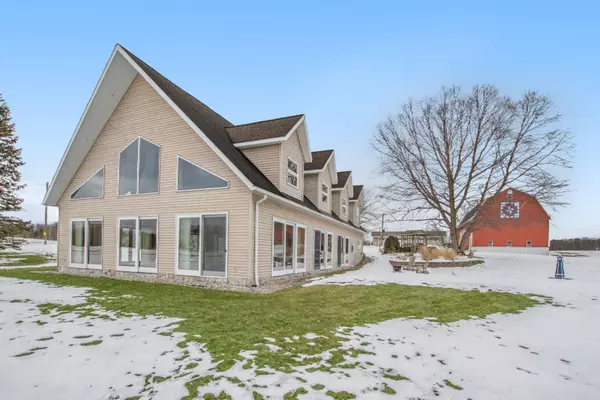$460,000
$485,000
5.2%For more information regarding the value of a property, please contact us for a free consultation.
2273 E 128TH Street Grant, MI 49327
4 Beds
3 Baths
2,543 SqFt
Key Details
Sold Price $460,000
Property Type Single Family Home
Sub Type Single Family Residence
Listing Status Sold
Purchase Type For Sale
Square Footage 2,543 sqft
Price per Sqft $180
Municipality Grant
MLS Listing ID 20003409
Sold Date 04/16/20
Style Ranch
Bedrooms 4
Full Baths 3
HOA Y/N true
Year Built 1940
Annual Tax Amount $3,396
Tax Year 2019
Lot Size 10.000 Acres
Acres 10.0
Lot Dimensions 660 x 660
Property Sub-Type Single Family Residence
Property Description
Country living on 10 acres with a must see 36X68 indoor poolhouse with 18X36 heated pool, attached by cedar-lined tunnel. Includes loft @ game area. 2520 square foot ranch style home with 4 bedrooms and 2 newly remodeled full baths. Large country style eat-in kitchen with solid, hickory cabinetry and large island. Formal dining room and family room with wood burning, real field-stone fireplace.
Newly remodeled four stall garage with concrete driveway and large parking area. Hip roof barn, 30X64 with workshop and loft. Horse barn, 56X72 , 5 box stalls, tie stalls, 24X24 pen, tack room and 40X50 equipment area. Both barns have new roofs in the past 2 years. 10 acres included with sale, 30 more acres available.
Location
State MI
County Newaygo
Area West Central - W
Direction M 37 TO PEACH RIDGE, NORTH TO 22 MILE RD, EAST ON 22 MILE, NORTH ON S SPRUCE AVE, WEST ON E 128TH AVE TO HOME
Rooms
Other Rooms Barn(s), Stable(s)
Basement Full
Interior
Interior Features Ceiling Fan(s), Ceramic Floor, Garage Door Opener, LP Tank Owned, Sauna, Water Softener/Owned, Kitchen Island, Eat-in Kitchen, Pantry
Heating Baseboard, Forced Air
Cooling Central Air
Fireplaces Number 1
Fireplaces Type Family Room, Wood Burning
Fireplace true
Window Features Replacement,Insulated Windows,Window Treatments
Appliance Washer, Refrigerator, Range, Microwave, Dryer, Dishwasher
Exterior
Exterior Feature Fenced Back, Patio, Gazebo, Deck(s)
Parking Features Detached
Garage Spaces 4.0
Pool Cabana, Indoor
Utilities Available Phone Available, Electricity Available, Phone Connected
Amenities Available Indoor Pool, Sauna, Storage
Waterfront Description Pond
View Y/N No
Garage Yes
Building
Lot Description Level, Tillable
Story 1
Sewer Septic Tank
Water Well
Architectural Style Ranch
Structure Type Vinyl Siding
New Construction No
Schools
School District Grant
Others
Tax ID 622321400002
Acceptable Financing Cash, Rural Development, Conventional
Listing Terms Cash, Rural Development, Conventional
Read Less
Want to know what your home might be worth? Contact us for a FREE valuation!

Our team is ready to help you sell your home for the highest possible price ASAP
GET MORE INFORMATION





