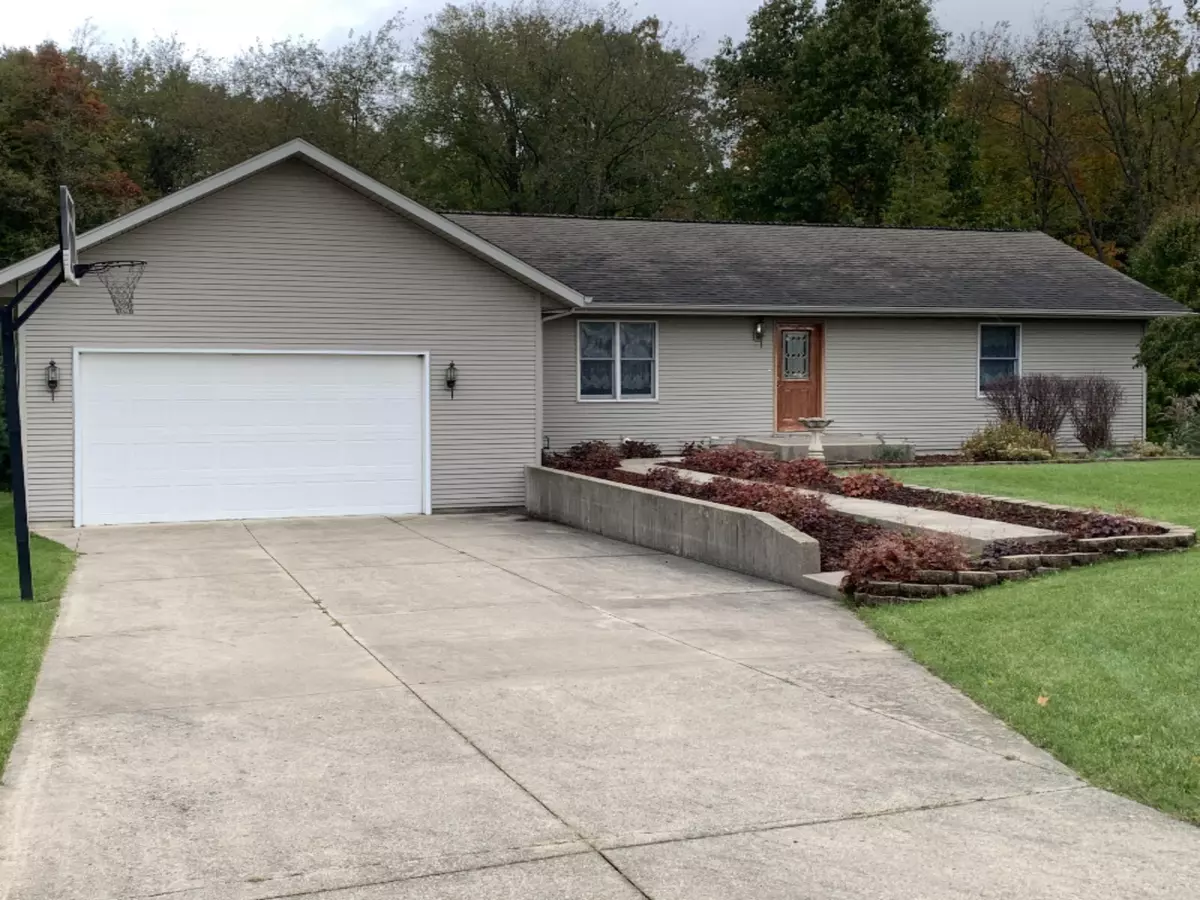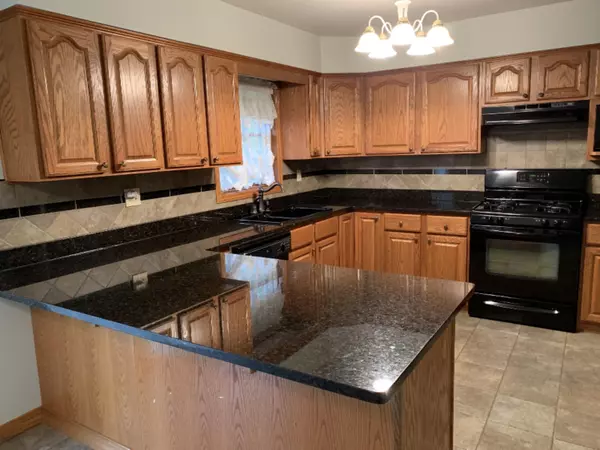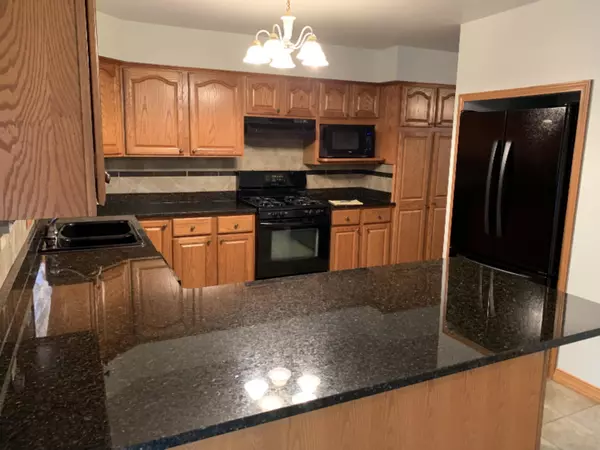$218,000
$269,900
19.2%For more information regarding the value of a property, please contact us for a free consultation.
956 Lukesport Road Quincy, MI 49082
3 Beds
2 Baths
2,464 SqFt
Key Details
Sold Price $218,000
Property Type Single Family Home
Sub Type Single Family Residence
Listing Status Sold
Purchase Type For Sale
Square Footage 2,464 sqft
Price per Sqft $88
Municipality Quincy Twp
MLS Listing ID 19051619
Sold Date 05/01/20
Style Ranch
Bedrooms 3
Full Baths 2
Originating Board Michigan Regional Information Center (MichRIC)
Year Built 1996
Annual Tax Amount $2,072
Tax Year 2019
Lot Size 1.040 Acres
Acres 1.04
Lot Dimensions irregular
Property Description
Clean, roomy newer 3 bedroom, 2 bath ranch near Quincy and Chain of Lakes. Over 1200 sq ft of living space on each level of this updated home. Updated tile and carpeting, granite kitchen tops, quartz bathroom tops. Oak cabinetry and solid oak doors. Cable is available. Anderson windows with newer high efficiency furnace and air. Huge family room with wood burner. Two car attached garage with 30x60 natural gas heated pole barn as well. Two drain fields. Incredible wooded lot.
Location
State MI
County Branch
Area Branch County - R
Direction south on Main in Quincy-turns to S. Ray Quincy, right on Lukesport
Rooms
Other Rooms Pole Barn
Basement Walk Out, Full
Interior
Interior Features Ceiling Fans, Ceramic Floor, Garage Door Opener, Gas/Wood Stove, Eat-in Kitchen, Pantry
Heating Forced Air, Natural Gas
Cooling Central Air
Fireplace false
Window Features Insulated Windows, Window Treatments
Appliance Dishwasher, Microwave, Oven, Refrigerator
Exterior
Parking Features Attached, Paved
Garage Spaces 2.0
Utilities Available Electricity Connected, Natural Gas Connected, Cable Connected, Telephone Line
View Y/N No
Roof Type Composition
Street Surface Paved
Garage Yes
Building
Lot Description Wooded
Story 1
Sewer Septic System
Water Well
Architectural Style Ranch
New Construction No
Schools
School District Quincy
Others
Tax ID 1208003340001000
Acceptable Financing Cash, FHA, VA Loan, Rural Development, Conventional
Listing Terms Cash, FHA, VA Loan, Rural Development, Conventional
Read Less
Want to know what your home might be worth? Contact us for a FREE valuation!

Our team is ready to help you sell your home for the highest possible price ASAP
GET MORE INFORMATION





