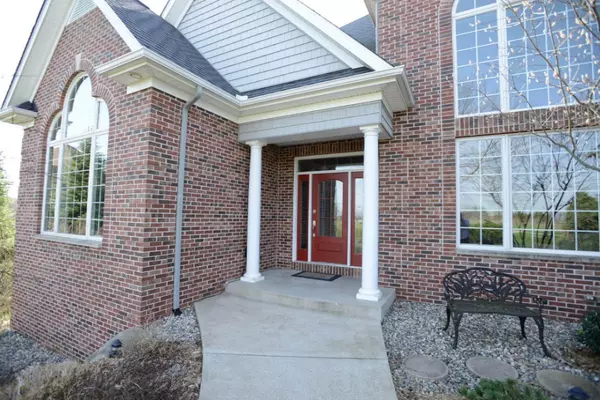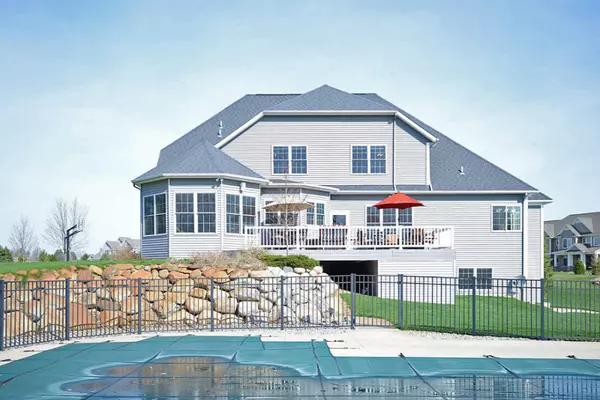$775,000
$844,900
8.3%For more information regarding the value of a property, please contact us for a free consultation.
6432 Canterwood Drive Richland, MI 49083
6 Beds
5 Baths
6,192 SqFt
Key Details
Sold Price $775,000
Property Type Single Family Home
Sub Type Single Family Residence
Listing Status Sold
Purchase Type For Sale
Square Footage 6,192 sqft
Price per Sqft $125
Municipality Richland Twp
MLS Listing ID 20010910
Sold Date 11/09/20
Style Traditional
Bedrooms 6
Full Baths 4
Half Baths 1
HOA Fees $838
HOA Y/N true
Originating Board Michigan Regional Information Center (MichRIC)
Year Built 2006
Annual Tax Amount $8,224
Tax Year 2015
Lot Size 2.400 Acres
Acres 2.4
Lot Dimensions Irregular
Property Description
If you're looking at this on Zillow video tour is the last photo. Stately brick home located nicely on the cu-de-sac for privacy with 2.4 acres, over 6000 sq ft, 6 Bedrooms and 5 baths, a combination of elegance and a warm family friendly home. Brazilian teak floors large windows and a beautiful fireplace in the formal living room with 23 ft high ceilings, cozy family room/study/den off main entryway. Large main floor master suite with master bath with walk in shower and Jacuzzi tub. Formal dining room with wet bar, sink and ice maker. Beautiful Kitchen with quartz counter tops, beautiful cabinetry, All new SS appliances, Large granite island informal eating area. Adjacent to big pantry and main floor laundry and mud room and 16x16 Sun room, panoramic views of the yard with the pool.
Location
State MI
County Kalamazoo
Area Greater Kalamazoo - K
Direction South on N 32nd St from Richland left on Marshwood Dr left on Canterwood Dr to end.
Rooms
Basement Walk Out, Full
Interior
Interior Features Central Vacuum, Ceramic Floor, Garage Door Opener, Water Softener/Owned, Wet Bar, Whirlpool Tub, Wood Floor, Kitchen Island, Eat-in Kitchen, Pantry
Heating Forced Air, Natural Gas
Cooling Central Air
Fireplaces Number 1
Fireplaces Type Gas Log, Living
Fireplace true
Window Features Screens, Low Emissivity Windows, Insulated Windows, Bay/Bow
Appliance Built in Oven, Cook Top, Dishwasher, Microwave, Oven, Refrigerator
Exterior
Parking Features Attached, Paved
Garage Spaces 4.0
Pool Outdoor/Inground
Utilities Available Electricity Connected, Natural Gas Connected, Cable Connected, Broadband
View Y/N No
Roof Type Composition
Topography {Rolling Hills=true}
Street Surface Paved
Garage Yes
Building
Lot Description Cul-De-Sac, Wooded
Story 2
Sewer Septic System
Water Well
Architectural Style Traditional
New Construction No
Schools
School District Gull Lake
Others
HOA Fee Include Trash
Tax ID 390326355033
Acceptable Financing Cash, Conventional
Listing Terms Cash, Conventional
Read Less
Want to know what your home might be worth? Contact us for a FREE valuation!

Our team is ready to help you sell your home for the highest possible price ASAP

GET MORE INFORMATION





