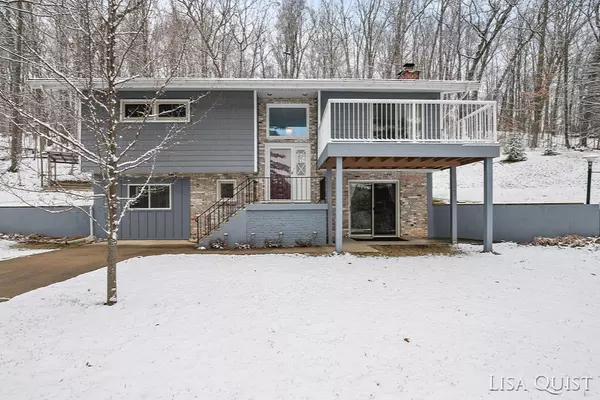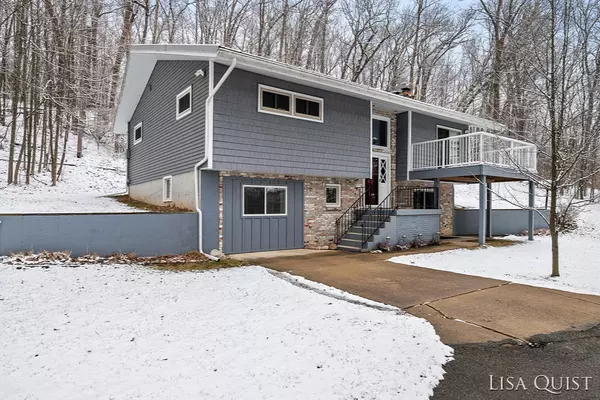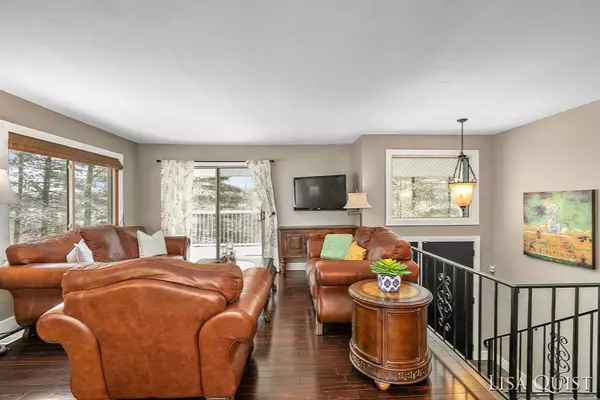$326,050
$325,000
0.3%For more information regarding the value of a property, please contact us for a free consultation.
17861 Simmons NE Avenue Sand Lake, MI 49343
3 Beds
2 Baths
1,144 SqFt
Key Details
Sold Price $326,050
Property Type Single Family Home
Sub Type Single Family Residence
Listing Status Sold
Purchase Type For Sale
Square Footage 1,144 sqft
Price per Sqft $285
Municipality Solon Twp
MLS Listing ID 20011295
Sold Date 05/08/20
Style Bi-Level
Bedrooms 3
Full Baths 2
Year Built 1967
Annual Tax Amount $2,760
Tax Year 2019
Lot Size 17.680 Acres
Acres 17.68
Lot Dimensions 700 x 1104
Property Sub-Type Single Family Residence
Property Description
Hunter's Paradise! Cedar Springs Schools and almost 18 wooded acres with great deer and turkey hunting along with your own private pond stocked with bass, pike, and bluegill! Absolutely pristine home with everything updated including furnace/air, metal roof, kitchen, baths, flooring and more! Kitchen has natural hickory cabinets, quartz counters, tile backsplash and stainless appliances. Living room overlooking pond has a brick wood burning fireplace. Hardwood flooring throughout living room, kitchen/eating area and hallway. Lower level has rec room, 3rd bedroom, office, full bath and mechanical. Home heats with a pellet stove in the lower level and just $600 in annual cost! 2300 s.f. pole barn with 14' side walls and two 12' tall doors round out the package! Welcome Home!
Location
State MI
County Kent
Area Grand Rapids - G
Direction 131 to Sand Lake exit 110 (22 Mile), W to Simmons, S to house
Body of Water Pond
Rooms
Other Rooms Pole Barn
Basement Walk-Out Access
Interior
Interior Features Ceramic Floor, Gas/Wood Stove, LP Tank Owned, Wood Floor, Eat-in Kitchen
Heating Forced Air, Wood
Cooling SEER 13 or Greater, Central Air
Fireplaces Number 2
Fireplaces Type Living Room
Fireplace true
Appliance Washer, Refrigerator, Range, Microwave, Dryer, Disposal, Dishwasher
Exterior
Exterior Feature Deck(s)
Waterfront Description Pond
View Y/N No
Street Surface Paved
Garage No
Building
Lot Description Wooded
Story 2
Sewer Septic Tank
Water Well
Architectural Style Bi-Level
Structure Type Brick,Vinyl Siding
New Construction No
Schools
School District Cedar Springs
Others
Tax ID 410203201003
Acceptable Financing Cash, Conventional
Listing Terms Cash, Conventional
Read Less
Want to know what your home might be worth? Contact us for a FREE valuation!

Our team is ready to help you sell your home for the highest possible price ASAP
GET MORE INFORMATION





