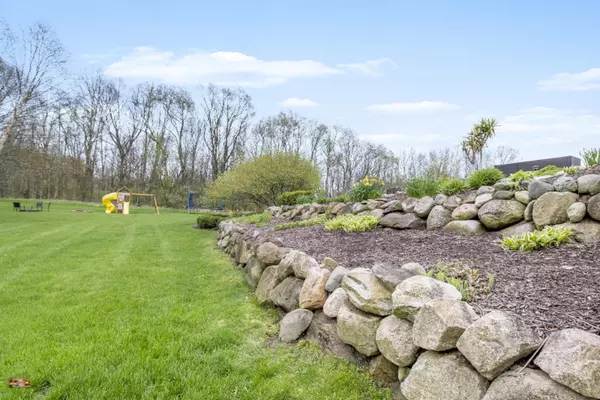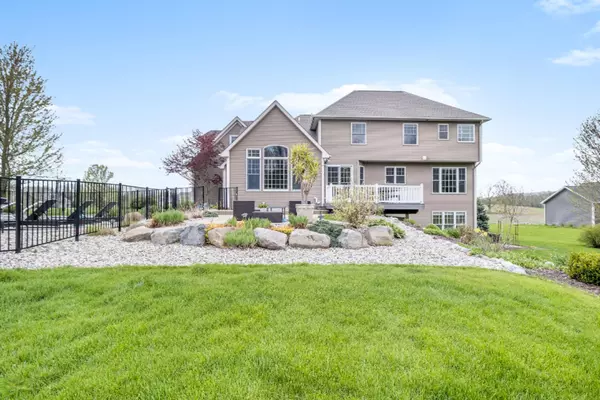$491,700
$519,000
5.3%For more information regarding the value of a property, please contact us for a free consultation.
10856 Silver Maple Street Richland, MI 49083
5 Beds
4 Baths
3,563 SqFt
Key Details
Sold Price $491,700
Property Type Single Family Home
Sub Type Single Family Residence
Listing Status Sold
Purchase Type For Sale
Square Footage 3,563 sqft
Price per Sqft $138
Municipality Richland Twp
MLS Listing ID 20016243
Sold Date 07/16/20
Style Traditional
Bedrooms 5
Full Baths 3
Half Baths 1
Originating Board Michigan Regional Information Center (MichRIC)
Year Built 2006
Annual Tax Amount $6,863
Tax Year 2019
Lot Size 1.060 Acres
Acres 1.06
Lot Dimensions 161 x 280 x 205 x 286
Property Description
Motivated Seller! Less then 4 miles from Gull Lake Schools. Luxurious Outdoor living space with Saltwater pool on over 1 acre. The custom design features and details:Cedar Ceiling Beams, Ship Lap accent walls, Brick Wall Coffee Bar, custom FP, art room w/ chalkboard wall, entry and home office w/French doors and hand laid brick floor. New flooring throughout. Beautiful Lg windows w/vaulted ceilings.Kitchen offers Cream cabinetry, beams, granite,hexagon tile backsplash & accent open shelving,SS appliances. New MST suite complete w/ walk in closet,barn door,double marble vanities, cont. More Reserved: Washer Dryer, Vivant security system (which includes smoke alarm, nest thermostat), Dog fence and collars, TV mounts on Walls (3), Play set in back yards. Reserved: Washer Dryer, Vivant security system (which includes smoke alarm, nest thermostat), Dog fence and collars, TV mounts on Walls (3), Play set in back yards.
Location
State MI
County Kalamazoo
Area Greater Kalamazoo - K
Direction M43 North from Richland to M89 (Light) turn west onto M89 West follow to Woodside Hills (neighborhood is near the intersection of M89 and AB Ave) Turn onto Elm Grove Ave turn right onto Silver Maple Cross Streets: M-89 & End
Rooms
Basement Walk Out, Full
Interior
Interior Features Ceiling Fans, Garage Door Opener, Water Softener/Owned, Wood Floor, Kitchen Island, Eat-in Kitchen
Heating Forced Air, Natural Gas
Cooling Central Air
Fireplaces Number 1
Fireplaces Type Living
Fireplace true
Window Features Replacement, Low Emissivity Windows, Window Treatments
Appliance Dishwasher, Microwave, Oven, Range, Refrigerator
Exterior
Parking Features Attached, Concrete, Driveway
Garage Spaces 3.0
Pool Outdoor/Inground
Utilities Available Electricity Connected, Natural Gas Connected
View Y/N No
Roof Type Composition
Topography {Rolling Hills=true}
Street Surface Paved
Garage Yes
Building
Lot Description Cul-De-Sac
Story 2
Sewer Septic System
Water Well
Architectural Style Traditional
New Construction No
Schools
School District Gull Lake
Others
Tax ID 390306265120
Acceptable Financing Cash, FHA, Conventional
Listing Terms Cash, FHA, Conventional
Read Less
Want to know what your home might be worth? Contact us for a FREE valuation!

Our team is ready to help you sell your home for the highest possible price ASAP

GET MORE INFORMATION





