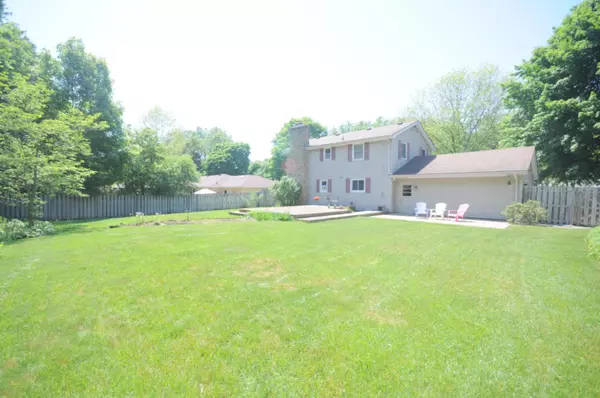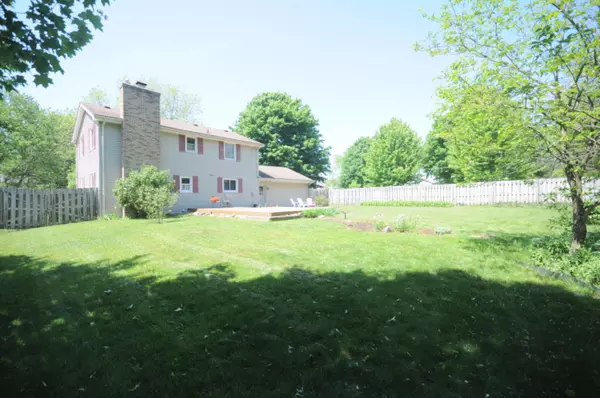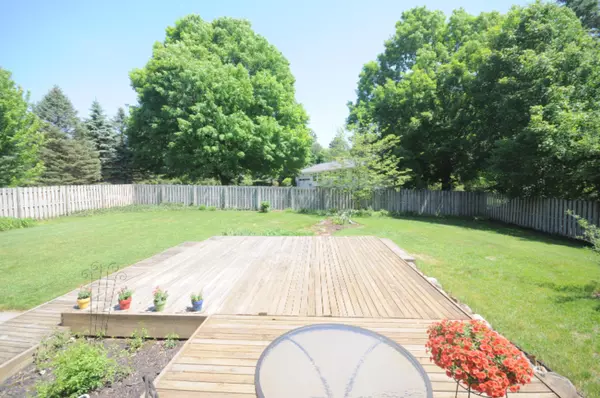$199,900
$199,900
For more information regarding the value of a property, please contact us for a free consultation.
8172 Gull Manor Drive Richland, MI 49083
3 Beds
2 Baths
2,063 SqFt
Key Details
Sold Price $199,900
Property Type Single Family Home
Sub Type Single Family Residence
Listing Status Sold
Purchase Type For Sale
Square Footage 2,063 sqft
Price per Sqft $96
Municipality Richland Twp
MLS Listing ID 20019787
Sold Date 07/16/20
Style Traditional
Bedrooms 3
Full Baths 1
Half Baths 1
Originating Board Michigan Regional Information Center (MichRIC)
Year Built 1968
Annual Tax Amount $1,943
Tax Year 2020
Lot Size 0.337 Acres
Acres 0.34
Lot Dimensions 105 x 140
Property Description
Well maintained 2-story home in Gull Lake Schools and close proximity to 4 corners in Richland & Gull Road corridor. This home sits on a corner lot with huge fenced backyard & side loading 2 car attached garage. As you walk in the front door you will enjoy the wood laminate flooring, coat closet, large living room to the right with wood burning fireplace and formal dining room currently used as a sitting room to the left. The updated kitchen with dining area and ½ bath is located in the rear of the home overlooking the backyard. The 2nd floor features 3 large bedrooms with hardwood floors, full bath and hall with built-in cabinets. The basement offers a family room which was recently painted in addition to the laundry/mechanical space. This home will sell quickly so don't wait & miss out!
Location
State MI
County Kalamazoo
Area Greater Kalamazoo - K
Direction Sprinkle Rd to Gull Rd., east on Gull Rd to April Ln (east of 30th St), north on April Ln to Gull Manor, house is on the south west corner of April Ln & Gull Manor (front of house faces Gull Manor & garage faces April Ln)
Rooms
Basement Full
Interior
Interior Features Ceiling Fans, Garage Door Opener, Laminate Floor, Wood Floor, Eat-in Kitchen
Heating Forced Air, Natural Gas
Cooling Central Air
Fireplaces Number 1
Fireplaces Type Wood Burning, Living
Fireplace true
Window Features Screens, Replacement, Insulated Windows, Window Treatments
Appliance Dryer, Washer, Dishwasher, Microwave, Range, Refrigerator
Exterior
Parking Features Attached, Concrete, Driveway, Paved
Garage Spaces 2.0
Utilities Available Electricity Connected, Telephone Line, Natural Gas Connected, Cable Connected, Public Water
View Y/N No
Roof Type Composition
Topography {Level=true}
Street Surface Paved
Handicap Access 36 Inch Entrance Door, Covered Entrance
Garage Yes
Building
Lot Description Corner Lot
Story 2
Sewer Septic System
Water Public
Architectural Style Traditional
New Construction No
Schools
School District Gull Lake
Others
Tax ID 390322355280
Acceptable Financing Cash, FHA, VA Loan, Rural Development, Conventional
Listing Terms Cash, FHA, VA Loan, Rural Development, Conventional
Read Less
Want to know what your home might be worth? Contact us for a FREE valuation!

Our team is ready to help you sell your home for the highest possible price ASAP

GET MORE INFORMATION





