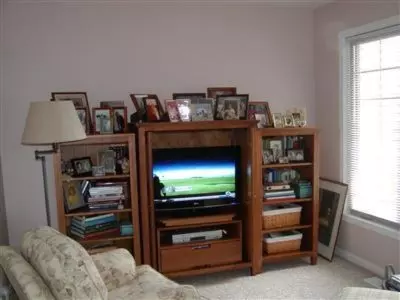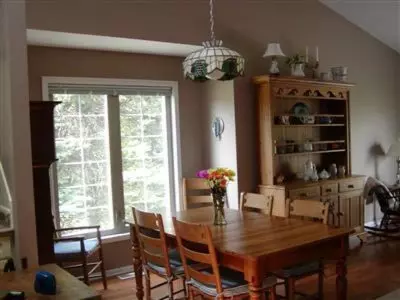$234,341
$179,900
30.3%For more information regarding the value of a property, please contact us for a free consultation.
0 N Timberview Drive ##27 Whitehall, MI 49461
2 Beds
3 Baths
2,000 SqFt
Key Details
Sold Price $234,341
Property Type Condo
Sub Type Condominium
Listing Status Sold
Purchase Type For Sale
Square Footage 2,000 sqft
Price per Sqft $117
Municipality Whitehall City
MLS Listing ID 16004906
Sold Date 09/03/19
Style Ranch
Bedrooms 2
Full Baths 2
Half Baths 1
HOA Fees $135/qua
HOA Y/N true
Originating Board Michigan Regional Information Center (MichRIC)
Year Built 2016
Annual Tax Amount $729
Tax Year 2013
Lot Dimensions Conco
Property Description
Proposed construction! Tired of shoveling snow and lawn mowing? Want more time for fun? Custom build your own ranch or bi-level style condo in this quaint neighborhood in Whitehall. Design the floor space to meet your individual needs. All have walk outs with space for 1-2 additional bedrooms and for another bath. Very convenient to highway and town. Low association fees ($115/mo) covers garbage pick up, lawn irrigation, lawn care, and snow removal. List price is base price. Pictures on line are of sold units. Call listing agent to tour models.
Location
State MI
County Muskegon
Area Muskegon County - M
Direction From US-31, Colby St exit W to Peterson, S to Timberview.
Rooms
Basement Walk Out, Full
Interior
Interior Features Garage Door Opener, Kitchen Island, Pantry
Heating Forced Air, Natural Gas
Cooling Central Air
Fireplace false
Window Features Screens, Insulated Windows
Exterior
Parking Features Attached, Paved
Garage Spaces 2.0
Utilities Available Cable Connected, Natural Gas Connected
View Y/N No
Roof Type Composition
Topography {Ravine=true}
Street Surface Paved
Garage Yes
Building
Lot Description Cul-De-Sac
Story 1
Sewer Public Sewer
Water Public
Architectural Style Ranch
New Construction Yes
Schools
School District Whitehall
Others
HOA Fee Include Trash, Snow Removal, Lawn/Yard Care
Tax ID 6122230000002700
Acceptable Financing Cash, Conventional
Listing Terms Cash, Conventional
Read Less
Want to know what your home might be worth? Contact us for a FREE valuation!

Our team is ready to help you sell your home for the highest possible price ASAP

GET MORE INFORMATION





