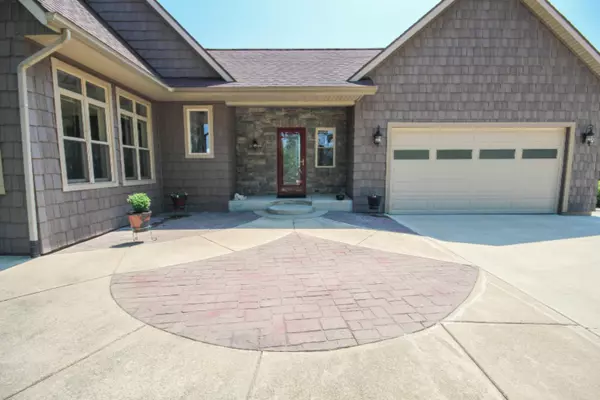$450,000
$450,000
For more information regarding the value of a property, please contact us for a free consultation.
10024 Mohney Lake Road Marcellus, MI 49067
3 Beds
3 Baths
2,575 SqFt
Key Details
Sold Price $450,000
Property Type Single Family Home
Sub Type Single Family Residence
Listing Status Sold
Purchase Type For Sale
Square Footage 2,575 sqft
Price per Sqft $174
Municipality Fabius Twp
MLS Listing ID 20024926
Sold Date 11/30/20
Style Ranch
Bedrooms 3
Full Baths 2
Half Baths 1
Originating Board Michigan Regional Information Center (MichRIC)
Year Built 1998
Annual Tax Amount $1
Tax Year 2019
Lot Size 20.000 Acres
Acres 20.0
Lot Dimensions Irregular
Property Description
Secluded 20 Acre Haven With Impeccable Contemporary Ranch Home. The Setting Is Serene W/Gently Rolling Hills Surrounded By Picturesque Hardwoods & Fir Trees. The 3 Bed, 2 Bath Walkout Is Stunning W/ High-end Features Throughout. The Lovely Primary Suite Has 2 Lg. Walk-in Closets, A SiderTo A Lovely Patio & The Primary Bath Has A Jetted Tub For Relaxation. The Kitchen Is Open To The Living Area & Offers A Stunning View Of The Property. The Mostly Finished WO Adds 2 Bedrooms & A Full Bath. This Property Has A 2 Car Fin. Attached Garage & An Additional 24 x 36 Barn Recently Built. Barn Has A Fenced 100 x 80 Garden (W/Fruit Trees) Complete With It's Own Well & 220 Elect. The Home Was Recently Re-sided W/ Certainteed Vinyl Shake Siding. Elect. Gate @ Drive Entry. This Is A Dream Package!
Location
State MI
County St. Joseph
Area St. Joseph County - J
Direction US 131 To Hoffman, West To Day, North To Mohney Lake. House Is At The End Of The Paved Road. Gated Entrance. Gate Is Locked Without Appointment.
Rooms
Other Rooms Barn(s)
Basement Walk Out
Interior
Interior Features Ceramic Floor, Garage Door Opener, Gas/Wood Stove, Whirlpool Tub, Pantry
Heating Propane, Forced Air
Cooling Central Air
Fireplaces Number 1
Fireplaces Type Living
Fireplace true
Appliance Dryer, Washer, Dishwasher, Range, Refrigerator
Exterior
Parking Features Attached, Concrete, Driveway, Gravel
Garage Spaces 2.0
View Y/N No
Roof Type Composition
Topography {Rolling Hills=true}
Garage Yes
Building
Lot Description Wooded
Story 2
Sewer Septic System
Water Well
Architectural Style Ranch
New Construction No
Schools
School District Three Rivers
Others
Tax ID 7500400600800
Acceptable Financing Cash, Conventional
Listing Terms Cash, Conventional
Read Less
Want to know what your home might be worth? Contact us for a FREE valuation!

Our team is ready to help you sell your home for the highest possible price ASAP
GET MORE INFORMATION





