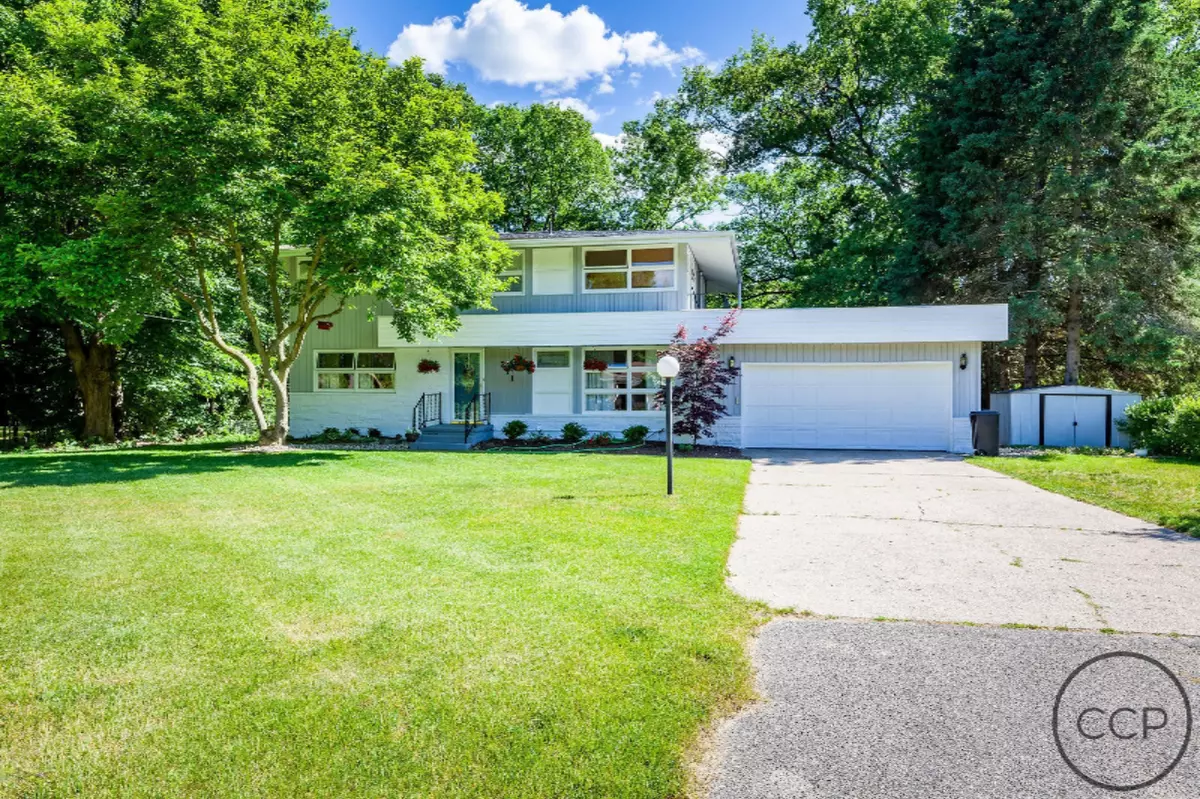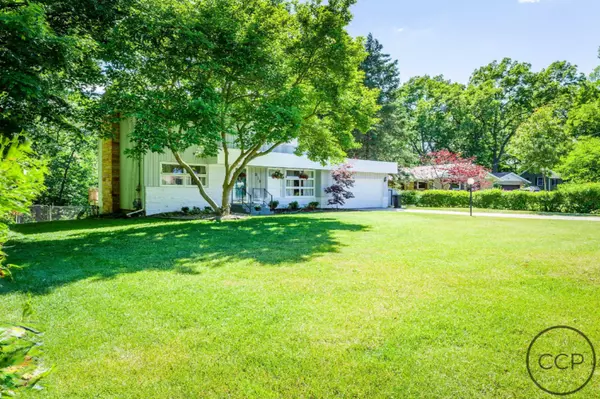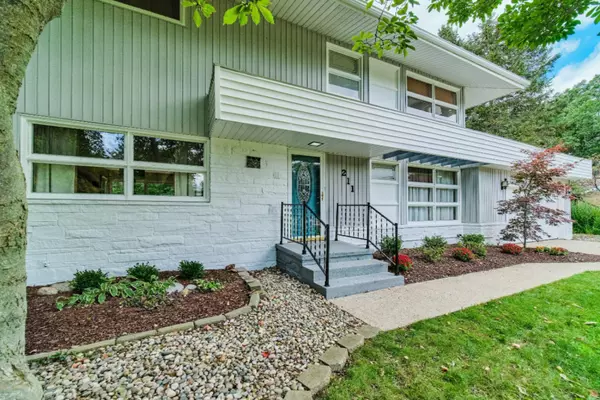$250,000
$258,000
3.1%For more information regarding the value of a property, please contact us for a free consultation.
211 Pinecrest Road Whitehall, MI 49461
4 Beds
3 Baths
2,856 SqFt
Key Details
Sold Price $250,000
Property Type Single Family Home
Sub Type Single Family Residence
Listing Status Sold
Purchase Type For Sale
Square Footage 2,856 sqft
Price per Sqft $87
Municipality Whitehall City
MLS Listing ID 20022353
Sold Date 08/14/20
Style Mid Cent Mod
Bedrooms 4
Full Baths 2
Half Baths 1
Originating Board Michigan Regional Information Center (MichRIC)
Year Built 1959
Annual Tax Amount $2,775
Tax Year 2019
Lot Size 0.550 Acres
Acres 0.55
Lot Dimensions 100x240
Property Description
This is a beautifully remolded Mid-Century home in Whitehall School district with great views of Mill Pond. Hardwoods on the 2nd & 3rd floors. Open kitchen, dining & living room with a stone fireplace . Built in hutch in dining room. Large deck off 1st floor Large windows show the beauty of the back yard. Remote control screens keep the sun out on a hot day. 1st floor also has a knotty pine office that is away from the main living area so you won't be interrupted on your Zoom calls. Full bath with shower completes the 1st floor . Walk up the freshly painted stairway to a large open hallway, strait ahead is either an office or bedroom with lots of windows and beautiful light. Two rooms are big enough for a master. Upstairs has new hardwoods and a full bath with two sinks and a bath/shower combo. Picturesque views of nature and Mill Pond from the second floor balcony. Outside enjoy your half acre of yard with beautiful perennials and your own private water frontage for kayaking or fishing. Two sheds,one is perfect for a garden shed or chicken coop. Back yard is completely fenced in. Attached two stall garage with plenty of built in storage. Move in before school starts!
Location
State MI
County Muskegon
Area Muskegon County - M
Direction 31 to Colby West, South on Mears to Pinecrest
Body of Water Mill Pond
Rooms
Other Rooms Shed(s)
Basement Daylight, Walk Out, Full
Interior
Interior Features Ceiling Fans, Ceramic Floor, Garage Door Opener, Wood Floor, Eat-in Kitchen, Pantry
Heating Hot Water, Baseboard, Natural Gas
Fireplaces Number 2
Fireplaces Type Wood Burning, Gas Log, Living, Family
Fireplace true
Window Features Storms, Screens, Insulated Windows, Window Treatments
Appliance Dryer, Washer, Disposal, Built in Oven, Cook Top, Dishwasher, Microwave, Refrigerator
Laundry Laundry Chute
Exterior
Parking Features Attached, Concrete, Driveway
Garage Spaces 2.0
Utilities Available Electricity Connected, Telephone Line, Natural Gas Connected, Cable Connected, Public Water, Public Sewer, Broadband
Waterfront Description Private Frontage, Pond
View Y/N No
Roof Type Composition, Rubber
Street Surface Paved
Garage Yes
Building
Lot Description Garden
Story 2
Sewer Public Sewer
Water Public
Architectural Style Mid Cent Mod
New Construction No
Schools
School District Whitehall
Others
Tax ID 6122426000004000
Acceptable Financing Cash, FHA, VA Loan, Conventional
Listing Terms Cash, FHA, VA Loan, Conventional
Read Less
Want to know what your home might be worth? Contact us for a FREE valuation!

Our team is ready to help you sell your home for the highest possible price ASAP

GET MORE INFORMATION





