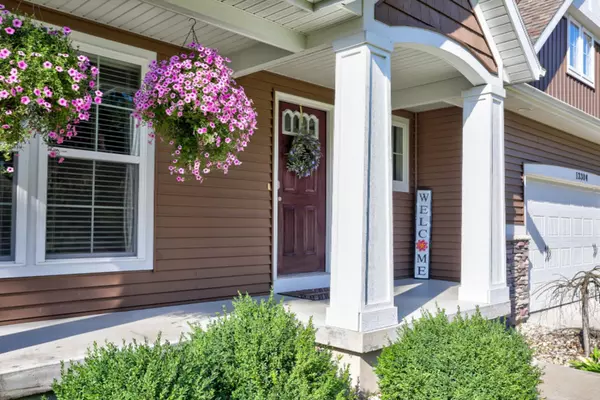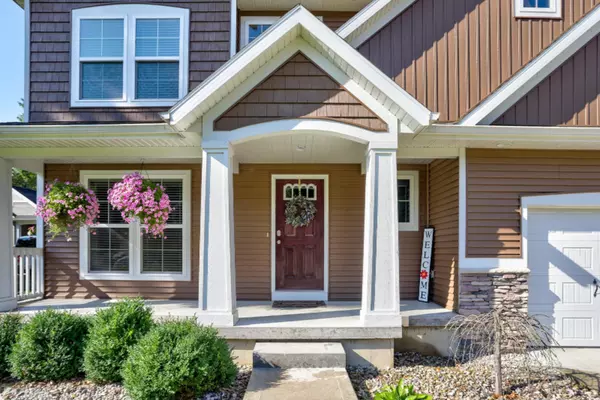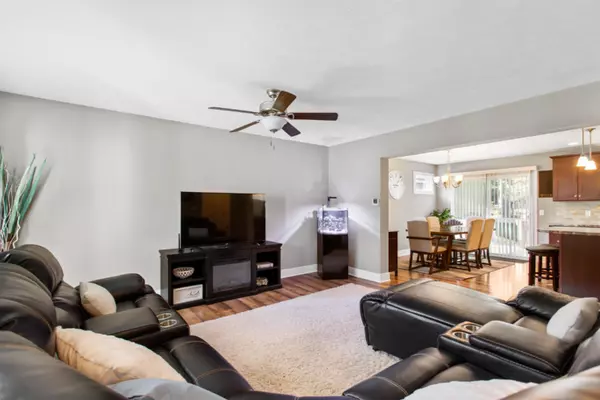$341,000
$340,000
0.3%For more information regarding the value of a property, please contact us for a free consultation.
13304 Stoneway Court Nunica, MI 49448
4 Beds
4 Baths
1,597 SqFt
Key Details
Sold Price $341,000
Property Type Single Family Home
Sub Type Single Family Residence
Listing Status Sold
Purchase Type For Sale
Square Footage 1,597 sqft
Price per Sqft $213
Municipality Crockery Twp
MLS Listing ID 20028528
Sold Date 09/29/20
Style Traditional
Bedrooms 4
Full Baths 2
Half Baths 2
HOA Fees $22
HOA Y/N true
Year Built 2012
Annual Tax Amount $4,065
Tax Year 2020
Lot Size 0.470 Acres
Acres 0.47
Lot Dimensions 88x235.41x105.77x157.48
Property Sub-Type Single Family Residence
Property Description
Custom-designed and built one-owner home in Cobblestone Park Subdivision and Spring Lake School District! The Open concept main floor hosts a large living room that flows into the dining room with slider opening to a large deck overlooking the vast backyard with firepit and sitting area perfect for entertaining. Kitchen boasts a large walk-in pantry and SS Appliances with Main floor also has a mud room and half bath when entering in from the 3-stall garage. The upper level features a large master suite and 3 bedrooms with an additional full bath. The full finished lower level has a storage room, large family room, and half bath.
Location
State MI
County Ottawa
Area North Ottawa County - N
Direction Cleveland East to Stoneway; South to home
Rooms
Basement Daylight, Full
Interior
Interior Features Ceiling Fan(s), Garage Door Opener, Kitchen Island, Pantry
Heating Forced Air
Cooling Central Air
Fireplace false
Window Features Insulated Windows
Exterior
Parking Features Attached
Garage Spaces 3.0
View Y/N No
Garage Yes
Building
Lot Description Cul-De-Sac
Story 2
Sewer Public Sewer
Water Public
Architectural Style Traditional
Structure Type Aluminum Siding,Stone,Vinyl Siding
New Construction No
Schools
School District Spring Lake
Others
Tax ID 700420126019
Acceptable Financing Cash, Conventional
Listing Terms Cash, Conventional
Read Less
Want to know what your home might be worth? Contact us for a FREE valuation!

Our team is ready to help you sell your home for the highest possible price ASAP
GET MORE INFORMATION





