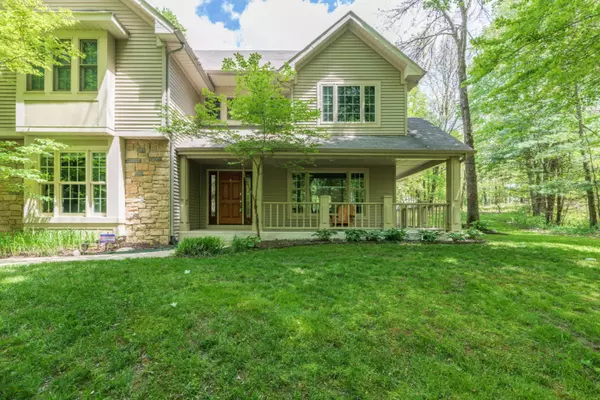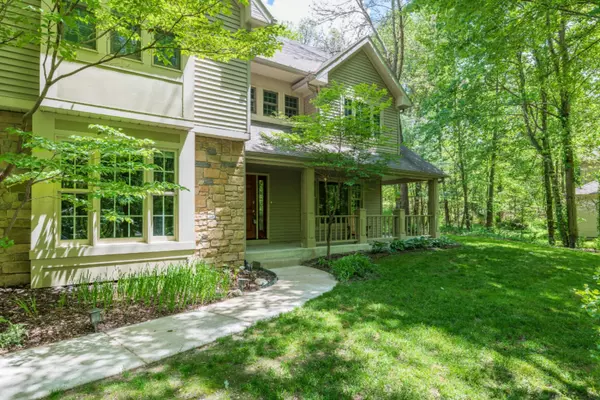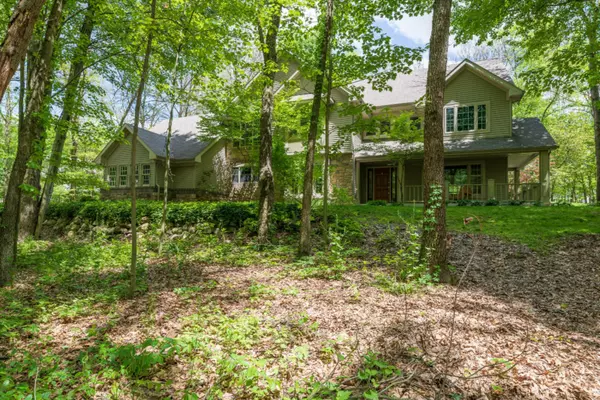$431,000
$433,000
0.5%For more information regarding the value of a property, please contact us for a free consultation.
6482 Whitney Woods Richland, MI 49083
4 Beds
3 Baths
4,183 SqFt
Key Details
Sold Price $431,000
Property Type Single Family Home
Sub Type Single Family Residence
Listing Status Sold
Purchase Type For Sale
Square Footage 4,183 sqft
Price per Sqft $103
Municipality Richland Twp
MLS Listing ID 20007834
Sold Date 10/02/20
Style Traditional
Bedrooms 4
Full Baths 2
Half Baths 1
HOA Fees $125/mo
HOA Y/N true
Originating Board Michigan Regional Information Center (MichRIC)
Year Built 1996
Annual Tax Amount $6,616
Tax Year 2019
Lot Size 0.853 Acres
Acres 0.85
Lot Dimensions 187.8x207x173x226.7
Property Description
It's beautiful at Hidden Lake. A quality upscale neighborhood and close to city, expressways and fun yet tucked into a private wooded setting with it's own ''hidden lake''. A wonderful floor plan awaits along w/ many updates including hand-scraped hardwood floors, two-story family rm with new fireplace insert and carpeting, new washer and dryer and new insulated garage doors with complete new assembly. Large living & dining rooms, updated kitchen w/island, maple cabinetry & large pantry, open staircase to upper level incl a generous master suite w/ sitting area & private bath w/soaking tub, plus three addit'l bedrooms & full bath. Nicely finished lower level incl a rec rm plus an office/work out room. Terraced back yard w/ patio & boulder landscape plus a wooded lot. Beautiful setting!
Location
State MI
County Kalamazoo
Area Greater Kalamazoo - K
Direction Gull Rd to 27th St N into Hidden Lake, left on Hidden Lk Circle, left on Whitney Woods
Rooms
Other Rooms Other
Basement Other, Full
Interior
Interior Features Ceiling Fans, Ceramic Floor, Garage Door Opener, Humidifier, Security System, Water Softener/Owned, Wood Floor, Kitchen Island, Eat-in Kitchen, Pantry
Heating Forced Air, Natural Gas
Cooling Central Air
Fireplaces Number 1
Fireplaces Type Family
Fireplace true
Window Features Screens, Insulated Windows, Window Treatments
Appliance Dryer, Washer, Disposal, Built in Oven, Cook Top, Dishwasher, Microwave, Refrigerator
Laundry Laundry Chute
Exterior
Parking Features Attached, Paved
Garage Spaces 3.0
Utilities Available Cable Connected, Broadband, Natural Gas Connected
Amenities Available Playground, Tennis Court(s)
View Y/N No
Roof Type Composition
Street Surface Paved
Garage Yes
Building
Lot Description Cul-De-Sac, Wooded
Story 2
Sewer Septic System
Water Public
Architectural Style Traditional
New Construction No
Schools
School District Gull Lake
Others
HOA Fee Include Snow Removal
Tax ID 390329327140
Acceptable Financing Cash, Conventional
Listing Terms Cash, Conventional
Read Less
Want to know what your home might be worth? Contact us for a FREE valuation!

Our team is ready to help you sell your home for the highest possible price ASAP

GET MORE INFORMATION





