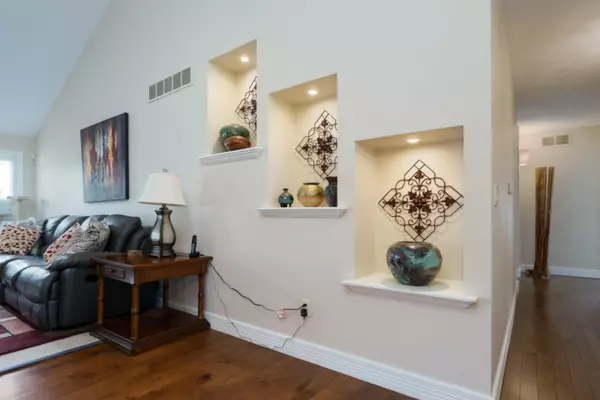$415,000
$415,000
For more information regarding the value of a property, please contact us for a free consultation.
9248 EF E Avenue Richland, MI 49083
3 Beds
2 Baths
2,548 SqFt
Key Details
Sold Price $415,000
Property Type Single Family Home
Sub Type Single Family Residence
Listing Status Sold
Purchase Type For Sale
Square Footage 2,548 sqft
Price per Sqft $162
Municipality Richland Twp
MLS Listing ID 20045471
Sold Date 11/03/20
Style Ranch
Bedrooms 3
Full Baths 2
HOA Y/N true
Originating Board Michigan Regional Information Center (MichRIC)
Year Built 2004
Annual Tax Amount $3,747
Tax Year 2020
Lot Size 1.860 Acres
Acres 1.86
Lot Dimensions 180 x 450
Property Description
You'll feel right at home in this stunning 3 BR, 2 full bath, ranch design home custom built by Gary White in 2004. It offers over 2500 finished square feet of living space on the main floor. The kitchen features stained poplar cabinetry with crown molding, granite counter tops, tile back splash, desk, snack bar, plate and wine racks, dual pantry with sliding shelves, GE Profile cook top, ceramic tile floor and adjoining eating area with table and built in benches. The LR is accented by vaulted ceilings, hardwood floors, gas log fireplace with tile surround and a heatolater. The spacious dining room also features hardwood floors. MBR suite is complete with an over sized walk in closet and bath with a Lasco air jet whirlpool tub, tile shower and dual single vanities.
Location
State MI
County Kalamazoo
Area Greater Kalamazoo - K
Direction From the intersection of 32nd Street and M 89, go south on 32nd Street to EF Avenue East. Turn East. Home is on the right.
Rooms
Basement Crawl Space, Full
Interior
Interior Features Air Cleaner, Ceiling Fans, Ceramic Floor, Garage Door Opener, Generator, Satellite System, Security System, Water Softener/Owned, Whirlpool Tub, Wood Floor, Eat-in Kitchen, Pantry
Heating Forced Air, Natural Gas
Cooling Central Air
Fireplaces Number 1
Fireplaces Type Gas Log, Living
Fireplace true
Window Features Screens, Insulated Windows, Window Treatments
Appliance Dryer, Washer, Built in Oven, Cook Top, Dishwasher, Microwave, Refrigerator
Exterior
Parking Features Attached, Concrete, Driveway
Garage Spaces 3.0
Utilities Available Natural Gas Connected
Amenities Available Other
View Y/N No
Roof Type Composition
Street Surface Paved
Handicap Access 42 in or + Hallway, Accessible Mn Flr Bedroom, Accessible Mn Flr Full Bath, Covered Entrance
Garage Yes
Building
Lot Description Waterfall
Story 1
Sewer Septic System
Water Well
Architectural Style Ranch
New Construction No
Schools
School District Gull Lake
Others
Tax ID 390326301034
Acceptable Financing Cash, Conventional
Listing Terms Cash, Conventional
Read Less
Want to know what your home might be worth? Contact us for a FREE valuation!

Our team is ready to help you sell your home for the highest possible price ASAP

GET MORE INFORMATION





