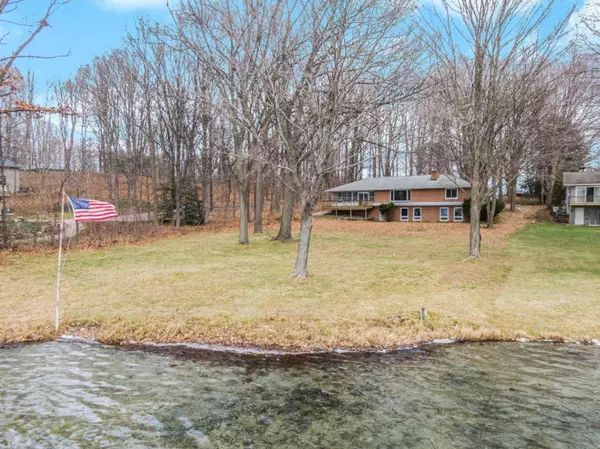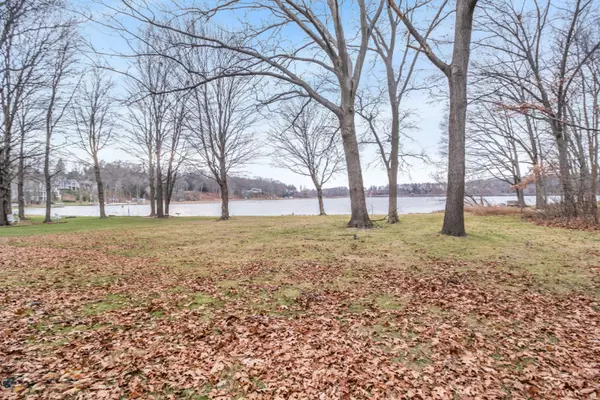$360,000
$379,000
5.0%For more information regarding the value of a property, please contact us for a free consultation.
10845 M-43 Hwy Richland, MI 49083
3 Beds
2 Baths
2,340 SqFt
Key Details
Sold Price $360,000
Property Type Single Family Home
Sub Type Single Family Residence
Listing Status Sold
Purchase Type For Sale
Square Footage 2,340 sqft
Price per Sqft $153
Municipality Richland Twp
MLS Listing ID 20050727
Sold Date 01/20/21
Style Ranch
Bedrooms 3
Full Baths 2
Originating Board Michigan Regional Information Center (MichRIC)
Year Built 1960
Annual Tax Amount $4,922
Tax Year 2020
Lot Size 0.742 Acres
Acres 0.74
Lot Dimensions 111x337x153x453
Property Description
Little Long Lake-Richland. One of the few private lakes in the area! Nestled in a wooded setting you'll enjoy 153' of sandy, firm beachfront, one of the best views & sunsets! All brick construction this home features tiled entrance, opening up to the large living room w/expansive window overlooking the lake & large yard. A wood burning fireplace to keep you cozy. From the living room access the 3 season room & lakeside deck. Main floor also features eat in kitchen, granite counters, pantry, full bath & 2 large bedrooms w/hardwood floors.The lower level is finished & offers a large family room w/wood burning fireplace, 3rd bedroom, full bath & lots of windows to watch lake activity. Exterior features include paved circular drive, whole house generator & in ground sprinkling.
Location
State MI
County Kalamazoo
Area Greater Kalamazoo - K
Direction From Richland North on M-43 nearly 3 miles to home on left side. Home sits on East side of Little Long Lake
Body of Water Little Long Lake
Rooms
Basement Walk Out, Full
Interior
Interior Features Ceiling Fans, Ceramic Floor, Garage Door Opener, Generator, Laminate Floor, Water Softener/Owned, Wood Floor, Eat-in Kitchen
Heating Hot Water, Heat Pump, Natural Gas
Cooling Wall Unit(s)
Fireplaces Number 1
Fireplaces Type Wood Burning, Rec Room, Living, Family
Fireplace true
Window Features Screens, Replacement
Appliance Microwave, Oven, Range, Refrigerator
Laundry Laundry Chute
Exterior
Parking Features Attached, Asphalt, Driveway
Garage Spaces 2.0
Community Features Lake
Utilities Available Telephone Line, Natural Gas Connected
Waterfront Description All Sports, Private Frontage
View Y/N No
Roof Type Composition
Street Surface Paved
Garage Yes
Building
Lot Description Wooded
Story 1
Sewer Septic System
Water Well
Architectural Style Ranch
New Construction No
Schools
School District Gull Lake
Others
Tax ID 390302251110
Acceptable Financing Cash, FHA, VA Loan, Conventional
Listing Terms Cash, FHA, VA Loan, Conventional
Read Less
Want to know what your home might be worth? Contact us for a FREE valuation!

Our team is ready to help you sell your home for the highest possible price ASAP

GET MORE INFORMATION





