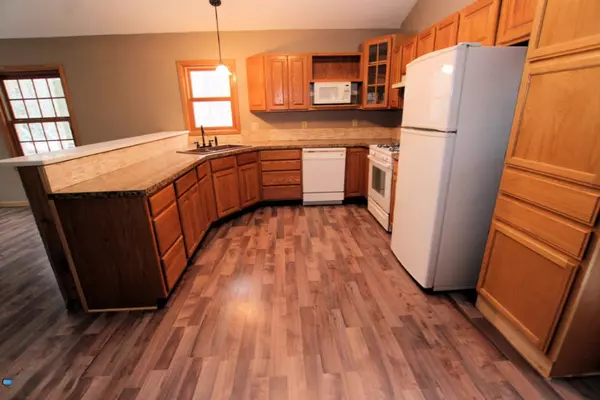$186,000
$185,000
0.5%For more information regarding the value of a property, please contact us for a free consultation.
7777 W South River Drive Grant, MI 49327
2 Beds
2 Baths
1,560 SqFt
Key Details
Sold Price $186,000
Property Type Single Family Home
Sub Type Single Family Residence
Listing Status Sold
Purchase Type For Sale
Square Footage 1,560 sqft
Price per Sqft $119
Municipality Bridgeton Twp
MLS Listing ID 20050657
Sold Date 01/13/21
Style Contemporary
Bedrooms 2
Full Baths 2
Year Built 2000
Annual Tax Amount $1,492
Tax Year 2020
Lot Size 2.660 Acres
Acres 2.66
Lot Dimensions 33x400x267x326x267x7
Property Sub-Type Single Family Residence
Property Description
Resting on 2.66 wooded acres with a hilltop setting, surrounded by creek frontage is where you will find this nicely updated Contemporary home. You will love the open floor plan, new flooring and updated master bathroom with quartz counters and ceramic tile floors. Other features you will appreciate include a new furnace with heat pump, central air and a cozy pellet stove in the basement family room and a possible 3rd bedroom with just a few finishing touches. A large pole barn completes the package. Schedule your private showing today!
Location
State MI
County Newaygo
Area West Central - W
Direction 72nd St E to Warner, S to River, W to Stone, S to South River, W to home.
Body of Water Creek
Rooms
Other Rooms Pole Barn
Basement Full, Slab
Interior
Interior Features Ceiling Fan(s), Laminate Floor, LP Tank Rented, Eat-in Kitchen
Heating Forced Air, Heat Pump, Hot Water, Wood
Cooling Central Air
Fireplace false
Window Features Insulated Windows,Window Treatments
Appliance Washer, Refrigerator, Range, Dryer, Dishwasher
Exterior
Exterior Feature Deck(s)
Utilities Available Natural Gas Connected, Cable Connected
Waterfront Description Stream/Creek
View Y/N No
Street Surface Paved
Handicap Access 42 in or + Hallway
Garage No
Building
Lot Description Wooded, Ravine
Story 2
Sewer Septic Tank
Water Well
Architectural Style Contemporary
Structure Type Vinyl Siding
New Construction No
Schools
School District Holton
Others
Tax ID 622121300015
Acceptable Financing Cash, FHA, VA Loan, Rural Development, MSHDA, Conventional
Listing Terms Cash, FHA, VA Loan, Rural Development, MSHDA, Conventional
Read Less
Want to know what your home might be worth? Contact us for a FREE valuation!

Our team is ready to help you sell your home for the highest possible price ASAP
GET MORE INFORMATION





