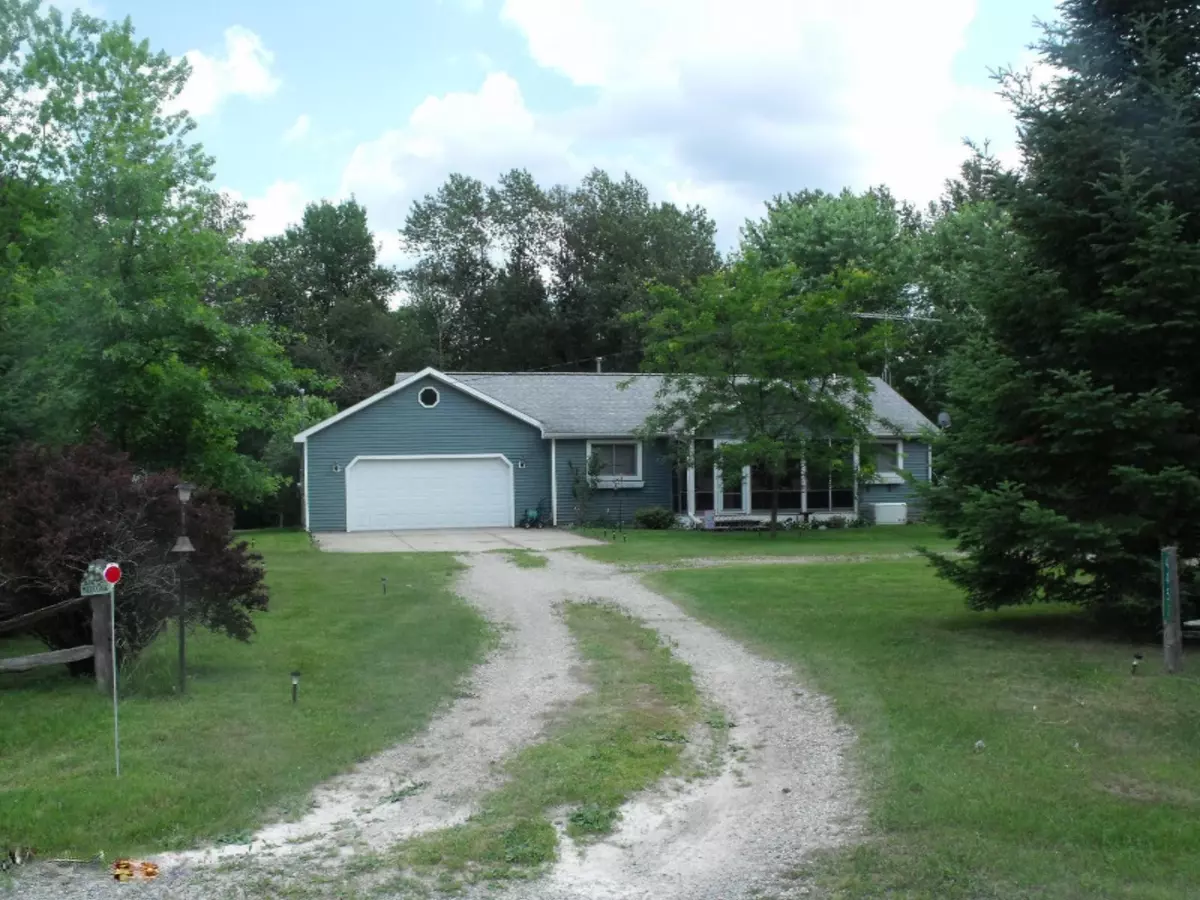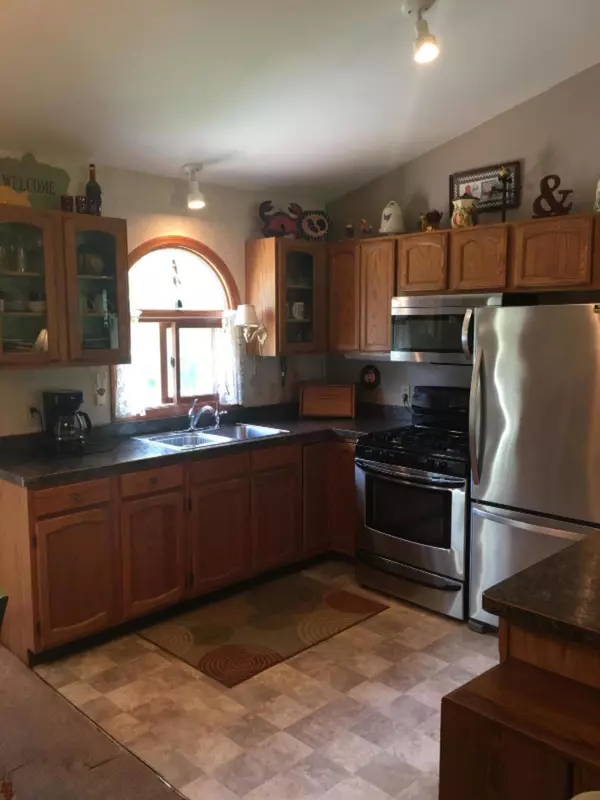$170,000
$179,900
5.5%For more information regarding the value of a property, please contact us for a free consultation.
4451 Ridgeway Trail Lake, MI 48632
3 Beds
2 Baths
1,300 SqFt
Key Details
Sold Price $170,000
Property Type Single Family Home
Sub Type Single Family Residence
Listing Status Sold
Purchase Type For Sale
Square Footage 1,300 sqft
Price per Sqft $130
Municipality Freeman Twp
MLS Listing ID 21004637
Sold Date 04/26/21
Style Ranch
Bedrooms 3
Full Baths 2
HOA Fees $225
HOA Y/N true
Year Built 1993
Annual Tax Amount $1,106
Tax Year 2020
Lot Size 2.100 Acres
Acres 2.1
Lot Dimensions 319x350x322x220
Property Sub-Type Single Family Residence
Property Description
So HOMEY Beautiful yard 3 bedroom 2 baths Home with ammenities of Lake of the Pines Association Access to the lakes, Clubhouse and pool. Boat launch and rentable docks. Activities throughout the year. Home is just gorgeous with Eaton Generator (when the electric goes out the generator takes over) , Enclosed screen porch, Central Air, whole house Osmosis water system Everything is so well taken care of. Kitchen has a snack bar that divides the living room area and Kitchen. Brick Fireplace in the living room (gas insert) garden area in back yard extra garage and metal shed. This property of 2.1 acres backs up to the Common Area with all your friendly critters that come to visit. Common area allows hunting right out your back door. THIS IS A MUST SEE will make someone a GREAT home.
Location
State MI
County Clare
Area Clare-Gladwin - D
Direction US10 IN LAKE North on Lake Station Ave (cross 115) to Ashard to Right on Hemlock South to Timberlane left on Larch Left on Ridgeway trl house on left.
Rooms
Basement Crawl Space
Interior
Interior Features Ceiling Fan(s), Garage Door Opener, Generator
Heating Forced Air
Cooling Central Air
Fireplaces Number 1
Fireplaces Type Living Room
Fireplace true
Window Features Bay/Bow
Appliance Washer, Refrigerator, Range, Microwave, Dryer
Exterior
Exterior Feature Scrn Porch, Deck(s)
Parking Features Detached, Attached
Garage Spaces 2.0
Utilities Available Natural Gas Connected
Amenities Available Beach Area, Campground, Clubhouse, Pool, Boat Launch
Waterfront Description Lake
View Y/N No
Garage Yes
Building
Lot Description Level
Story 1
Sewer Septic Tank
Water Well
Architectural Style Ranch
Structure Type Vinyl Siding
New Construction No
Schools
School District Farwell
Others
Tax ID 00962021300
Acceptable Financing Cash, FHA, VA Loan, Rural Development, Conventional
Listing Terms Cash, FHA, VA Loan, Rural Development, Conventional
Read Less
Want to know what your home might be worth? Contact us for a FREE valuation!

Our team is ready to help you sell your home for the highest possible price ASAP
GET MORE INFORMATION





