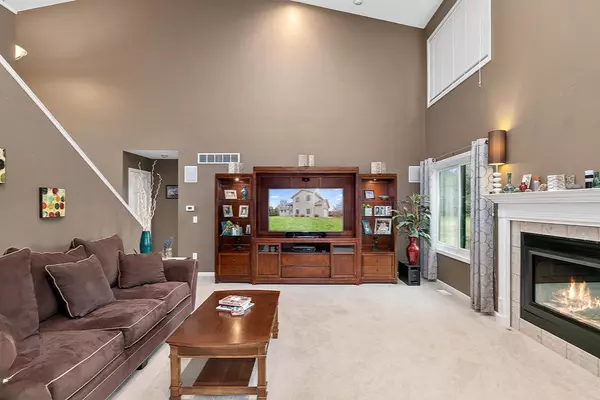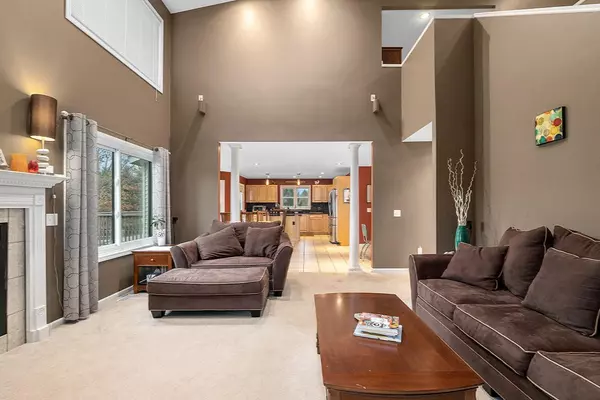$590,000
$639,000
7.7%For more information regarding the value of a property, please contact us for a free consultation.
2730 60th Street Fennville, MI 49408
5 Beds
4 Baths
3,346 SqFt
Key Details
Sold Price $590,000
Property Type Single Family Home
Sub Type Single Family Residence
Listing Status Sold
Purchase Type For Sale
Square Footage 3,346 sqft
Price per Sqft $176
Municipality Saugatuck Twp
MLS Listing ID 20049277
Sold Date 04/19/21
Style Contemporary
Bedrooms 5
Full Baths 2
Half Baths 2
Year Built 1998
Annual Tax Amount $6,040
Tax Year 2020
Lot Size 10.000 Acres
Acres 10.0
Lot Dimensions 547x796
Property Description
Tranquil setting on 10 acres with open fields, some woods & pond. This spacious open concept home features over 5,000 SF of living space. A deck has been added along with a 22x44 in ground salt water pool, new furnace, a 44x56 barn with bath, electric & propane heat. Geothermal heat & AC in home. New solar panels keep the electric bills down. The large living room has a gas log FP. The kitchen features Granite countertops & island, new refrigerator, microwave and handy access to the deck for backyard entertaining. A good size dining room is perfect for family gatherings. Directly off the garage is a mud/laundry room with new washer & dryer. The ML owners suite features a a private bath w/jacuzzi tub, walk-in closet & separate shower. Upstairs you'll find 4 more bedrooms with a full bath. The lower level offers a huge family/rec room with a fireplace and handy kitchen area is perfect for entertaining guests downstairs. Great location near Fennville and Saugatuck. Only two miles from the Kalamazoo River boat launch! The lower level offers a huge family/rec room with a fireplace and handy kitchen area is perfect for entertaining guests downstairs. Great location near Fennville and Saugatuck. Only two miles from the Kalamazoo River boat launch!
Location
State MI
County Allegan
Area Holland/Saugatuck - H
Direction 58th St. to 128th Ave. W to 60th, S to address or 130th Ave to 62nd St. S to 128th Ave. E to 60th, S to address.
Body of Water Pond
Rooms
Other Rooms Barn(s)
Basement Full
Interior
Interior Features Ceiling Fan(s), Ceramic Floor, Garage Door Opener, Humidifier, Satellite System, Water Softener/Owned, Wet Bar, Whirlpool Tub, Wood Floor, Kitchen Island, Eat-in Kitchen, Pantry
Heating Forced Air
Cooling Central Air
Fireplaces Number 2
Fireplaces Type Gas Log, Living Room, Recreation Room
Fireplace true
Window Features Screens,Window Treatments
Appliance Washer, Refrigerator, Range, Oven, Microwave, Dryer, Disposal, Dishwasher
Exterior
Exterior Feature Play Equipment, Porch(es), Patio, Deck(s)
Parking Features Attached
Garage Spaces 2.0
Pool Outdoor/Inground
Utilities Available Electricity Available
Waterfront Description Pond
View Y/N No
Garage Yes
Building
Lot Description Tillable, Wooded, Wetland Area
Story 2
Sewer Septic Tank
Water Well
Architectural Style Contemporary
Structure Type Vinyl Siding
New Construction No
Schools
School District Fennville
Others
Tax ID 032002500100
Acceptable Financing Cash, Conventional
Listing Terms Cash, Conventional
Read Less
Want to know what your home might be worth? Contact us for a FREE valuation!

Our team is ready to help you sell your home for the highest possible price ASAP
GET MORE INFORMATION





