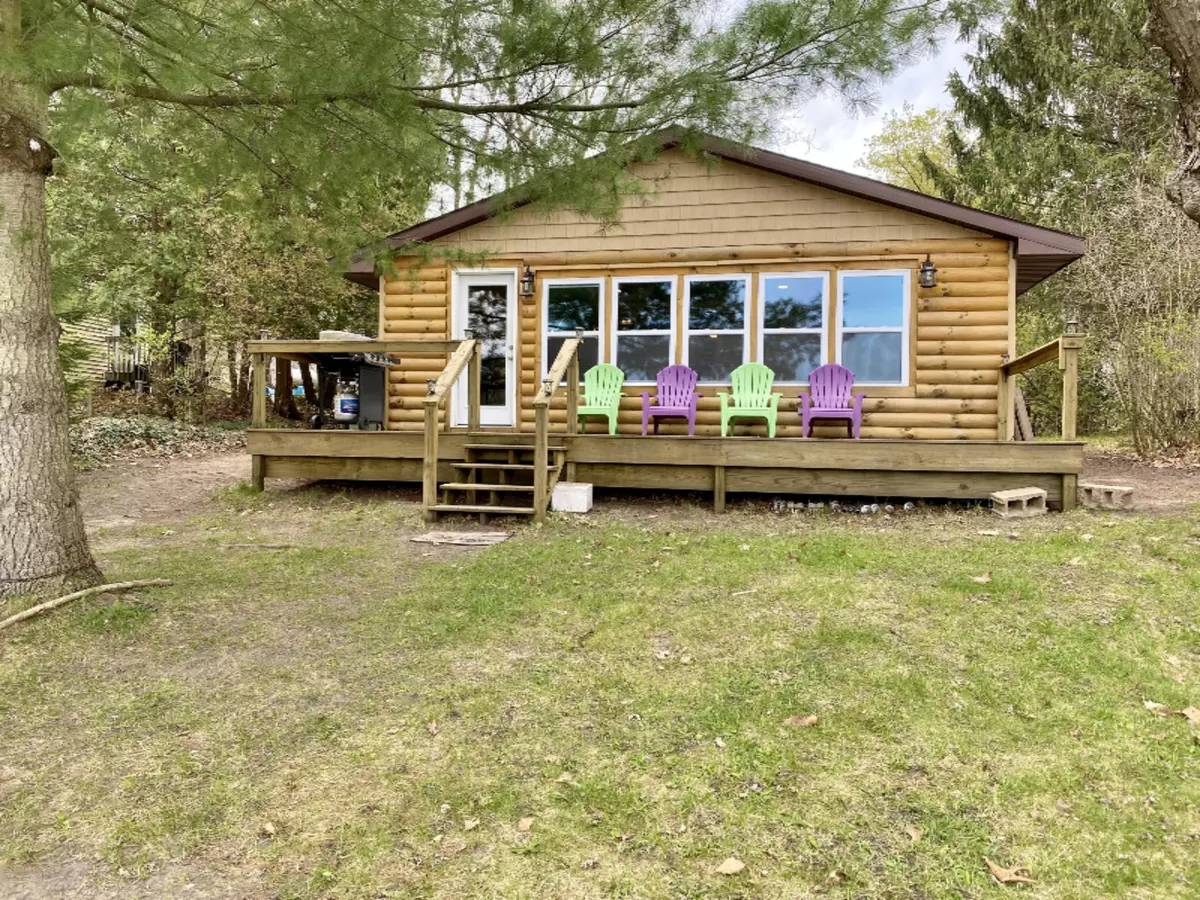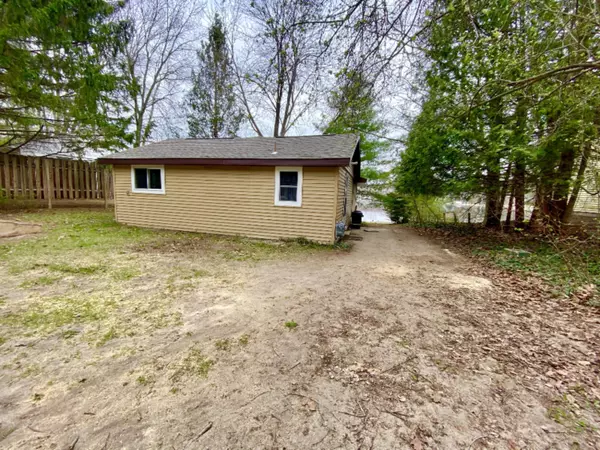$160,000
$149,900
6.7%For more information regarding the value of a property, please contact us for a free consultation.
11300 Alpine Drive Lake, MI 48632
2 Beds
1 Bath
884 SqFt
Key Details
Sold Price $160,000
Property Type Single Family Home
Sub Type Single Family Residence
Listing Status Sold
Purchase Type For Sale
Square Footage 884 sqft
Price per Sqft $180
Municipality Garfield Twp
MLS Listing ID 21014206
Sold Date 05/20/21
Style Ranch
Bedrooms 2
Full Baths 1
Year Built 1950
Annual Tax Amount $1,701
Tax Year 2020
Lot Size 0.270 Acres
Acres 0.27
Lot Dimensions 67x178
Property Sub-Type Single Family Residence
Property Description
ADORABLE HIGHLY DESIRABLE home on Gray Lake that has been totally remodeled and is ready for you to move in. Enjoy the tranquil mornings on the deck with your coffee or bask in the sun in the 75 ft of sandy beach frontage. Gorgeous tongue and groove throughout, tile flooring, tile backsplash, storage shed and nice sized deck are just a few of the finer qualities of this home that you wont want to miss. Great fishing for the kids or grandkids. This is perfect for year round living or a family cottage.
Location
State MI
County Clare
Area Clare-Gladwin - D
Direction DR S FROM LAKE ON LAKE STATION AVE. THEN W ON OAK TO L ON ALPINE - WATCH FOR SIGN DRIVEWAY IS HARD TO SEE
Body of Water Gray Lake
Rooms
Basement Crawl Space, Slab
Interior
Interior Features Ceramic Floor, Eat-in Kitchen
Heating Forced Air
Fireplace false
Window Features Screens,Window Treatments
Appliance Refrigerator, Range, Microwave
Exterior
Exterior Feature Deck(s)
Utilities Available Natural Gas Available
Waterfront Description Lake
View Y/N No
Garage No
Building
Lot Description Level
Story 1
Sewer Septic Tank
Water Well
Architectural Style Ranch
Structure Type Log,Vinyl Siding
New Construction No
Schools
School District Farwell
Others
Tax ID 013-180-030-00
Acceptable Financing Cash, Conventional
Listing Terms Cash, Conventional
Read Less
Want to know what your home might be worth? Contact us for a FREE valuation!

Our team is ready to help you sell your home for the highest possible price ASAP
GET MORE INFORMATION





