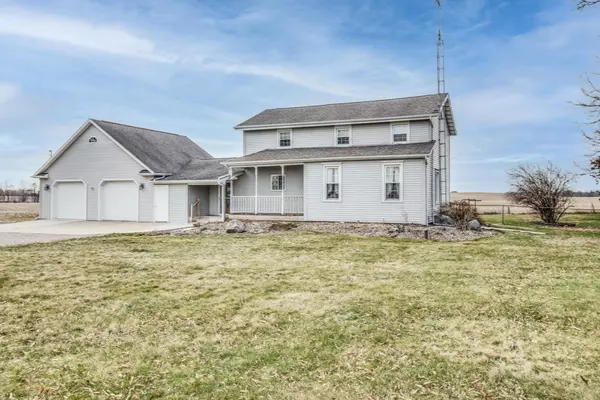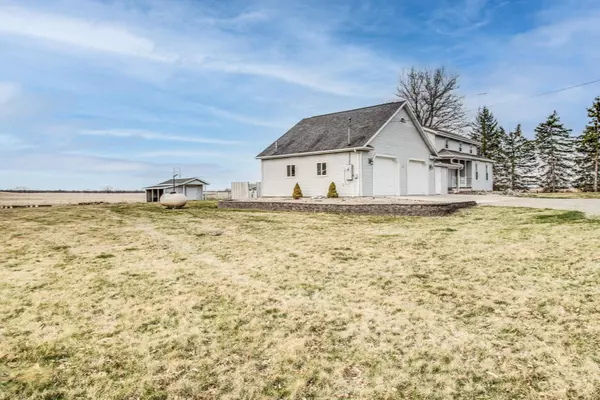$229,000
$259,000
11.6%For more information regarding the value of a property, please contact us for a free consultation.
22850 S D S Drive Homer, MI 49245
3 Beds
2 Baths
2,100 SqFt
Key Details
Sold Price $229,000
Property Type Single Family Home
Sub Type Single Family Residence
Listing Status Sold
Purchase Type For Sale
Square Footage 2,100 sqft
Price per Sqft $109
Municipality Eckford Twp
MLS Listing ID 21010592
Sold Date 05/17/21
Style Traditional
Bedrooms 3
Full Baths 2
Originating Board Michigan Regional Information Center (MichRIC)
Year Built 1972
Annual Tax Amount $1,812
Tax Year 2020
Lot Size 1.500 Acres
Acres 1.5
Lot Dimensions 249x229x249x229
Property Description
This 3 Bedroom 2 Bath home was moved to its present location in 1972 with a major face lift in recent times; Elec, Plumbing, Insulation, windows, walls, foundation, siding and heating. You have to see this one. Lots of charm with Spacious Hickory Cabinet Kitchen with beautiful Ash wood flooring, Large Living room, Large Family room or special Dining room with room for all the family and Furniture. LR has some of the original woodwork. and door Very Special. Main floor laundry. Extra Large heated 2 car garage with finished 2nd floor. Above ground pool with large deck. Basement door from 3 season room and Walk out Bilco door from Basement.. Quick Possession and Great Cub appeal and lots of charm.
Location
State MI
County Calhoun
Area Battle Creek - B
Direction From Marshall: Homer Rd. to D Dr South. Home is between 22 Mile Rd. and 23 Mile Rd. on South Side of rd.
Rooms
Other Rooms Shed(s)
Basement Walk Out, Partial
Interior
Interior Features Ceiling Fans, Garage Door Opener, Kitchen Island, Eat-in Kitchen
Heating Propane, Forced Air
Cooling Central Air
Fireplace true
Window Features Replacement
Appliance Dryer, Washer, Dishwasher, Microwave, Oven, Range, Refrigerator
Exterior
Parking Features Attached, Driveway, Gravel
Garage Spaces 2.0
Pool Outdoor/Above
View Y/N No
Roof Type Composition
Street Surface Paved
Garage Yes
Building
Story 2
Sewer Septic System
Water Well
Architectural Style Traditional
New Construction No
Schools
School District Homer
Others
Tax ID 09-140-024-01
Acceptable Financing Cash, Conventional
Listing Terms Cash, Conventional
Read Less
Want to know what your home might be worth? Contact us for a FREE valuation!

Our team is ready to help you sell your home for the highest possible price ASAP
GET MORE INFORMATION





