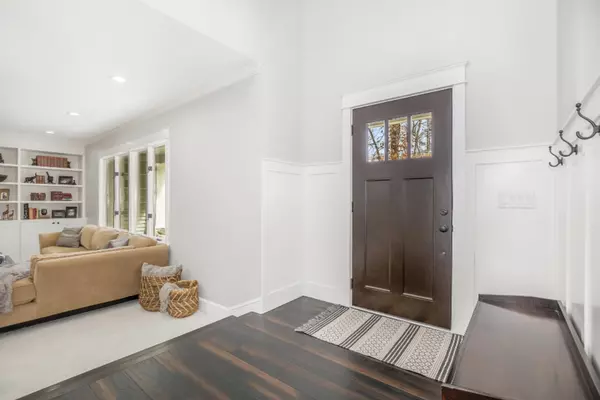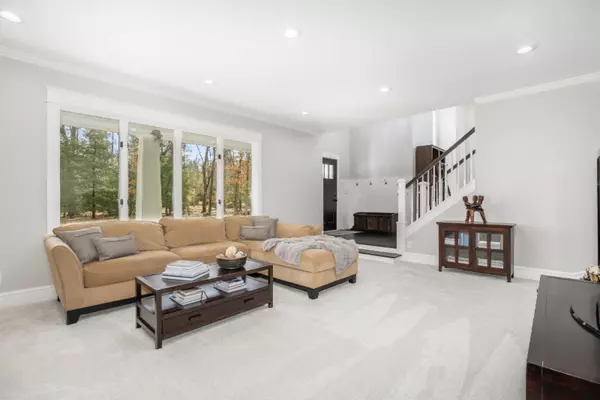$515,000
$499,900
3.0%For more information regarding the value of a property, please contact us for a free consultation.
3118 52nd Street Hamilton, MI 49419
4 Beds
3 Baths
2,728 SqFt
Key Details
Sold Price $515,000
Property Type Single Family Home
Sub Type Single Family Residence
Listing Status Sold
Purchase Type For Sale
Square Footage 2,728 sqft
Price per Sqft $188
Municipality Manlius Twp
MLS Listing ID 21011555
Sold Date 04/30/21
Style Traditional
Bedrooms 4
Full Baths 2
Half Baths 1
Year Built 1992
Annual Tax Amount $4,654
Tax Year 2021
Lot Size 3.930 Acres
Acres 3.93
Lot Dimensions 260 x 660
Property Sub-Type Single Family Residence
Property Description
COMPLETELY UPDATED!! Do not miss this absolutely gorgeous house on FOUR ACRES in Hamilton Schools! House offers over 2700 finished square feet above grade, an awesome 30X48 OUTBUILIDING with hot/cold water and loft for extra storage, a 13X20 owner's suite with custom wood ceiling and huge bath, great room with 20' ceilings and stacked stone fireplace, adjacent living room also with its own fireplace, updated kitchen with concrete surfaces and stainless appliances, mudroom and an unfinished lower level for future expansion. Outside you will find a large deck overlooking private backyard, underground sprinkling and nice landscaping. Surrounded by state game property for endless recreational opportunities. Attractively priced at $499,900. See it today!
Location
State MI
County Allegan
Area Holland/Saugatuck - H
Direction M-40 to 134th; West to 47th; South to 133rd; West to 52nd; South to address
Rooms
Other Rooms Barn(s)
Basement Full
Interior
Interior Features Water Softener/Rented, Wood Floor
Heating Forced Air
Cooling Central Air
Fireplaces Number 2
Fireplaces Type Family Room, Living Room
Fireplace true
Window Features Insulated Windows,Garden Window(s)
Appliance Refrigerator, Range, Microwave, Dishwasher
Exterior
Exterior Feature Porch(es), Deck(s)
Parking Features Attached
Garage Spaces 2.0
View Y/N No
Street Surface Unimproved
Garage Yes
Building
Lot Description Level, Wooded
Story 2
Sewer Septic Tank
Water Well
Architectural Style Traditional
Structure Type Vinyl Siding
New Construction No
Schools
School District Hamilton
Others
Tax ID 1401500310
Acceptable Financing Cash, Conventional
Listing Terms Cash, Conventional
Read Less
Want to know what your home might be worth? Contact us for a FREE valuation!

Our team is ready to help you sell your home for the highest possible price ASAP
GET MORE INFORMATION





