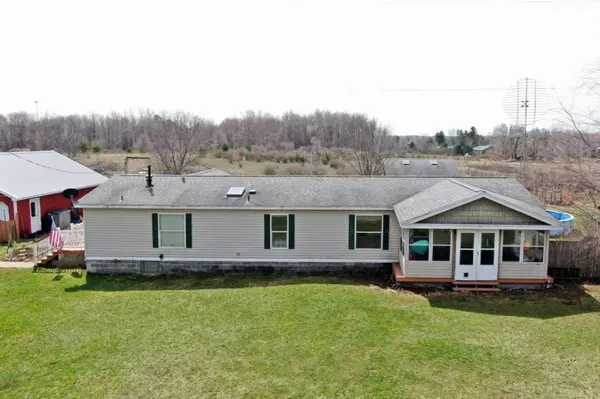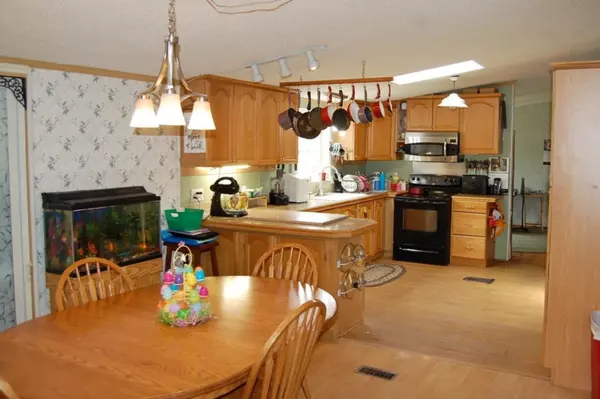$194,900
$194,900
For more information regarding the value of a property, please contact us for a free consultation.
2803 Grant Road Remus, MI 49340
3 Beds
2 Baths
1,500 SqFt
Key Details
Sold Price $194,900
Property Type Single Family Home
Sub Type Single Family Residence
Listing Status Sold
Purchase Type For Sale
Square Footage 1,500 sqft
Price per Sqft $129
Municipality Wheatland Twp
MLS Listing ID 21013012
Sold Date 06/02/21
Style Ranch
Bedrooms 3
Full Baths 2
Year Built 1996
Annual Tax Amount $2,356
Tax Year 2020
Lot Size 7.510 Acres
Acres 7.51
Lot Dimensions 368x227x236x404x603x631
Property Description
Excellent investment opportunity to own two homes situated on over 7 acres! Live in one home and lease the other or lease both! These 3 bed, 2 bath well-maintained ranch style homes offer spacious living rooms, open dining rooms and updated open kitchens. The large and open lawns feature mature trees, established gardens and wooded views. The first home also features a fireside family room with built-in shelving and access to the backyard, a large mudroom/pantry, and a backyard oasis with a pool, pond, gazebo, BBQ area and a workshop. The second home welcomes you with a covered front porch! Enjoy meals in the sunny breakfast area and unwind in the relaxing master suite with a soaking tub, separate shower and double vanity. Multiple storage barns. See this one of a kind property soon!
Location
State MI
County Mecosta
Area West Central - W
Direction North from Remus on M66 (30th Ave), right on Grant Rd, Right to Property
Rooms
Basement Crawl Space
Interior
Interior Features Pantry
Heating Forced Air
Cooling Central Air
Fireplaces Number 1
Fireplaces Type Formal Dining
Fireplace true
Exterior
Exterior Feature Gazebo
Parking Features Detached
Garage Spaces 2.0
Pool Outdoor/Above
Utilities Available Phone Available, Electricity Available
View Y/N No
Street Surface Unimproved
Garage Yes
Building
Lot Description Level, Wooded
Story 1
Sewer Septic Tank
Water Well
Architectural Style Ranch
Structure Type Aluminum Siding,Vinyl Siding
New Construction No
Schools
School District Chippewa Hills
Others
Tax ID 5412010007000
Acceptable Financing Cash, Conventional
Listing Terms Cash, Conventional
Read Less
Want to know what your home might be worth? Contact us for a FREE valuation!

Our team is ready to help you sell your home for the highest possible price ASAP
GET MORE INFORMATION





