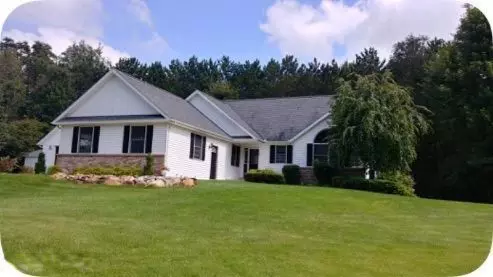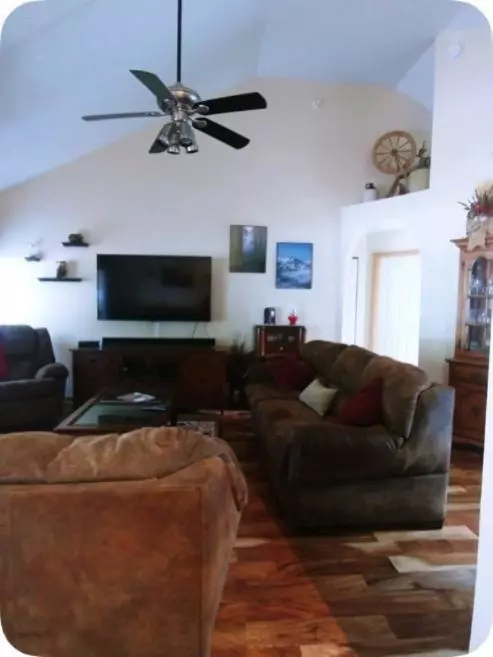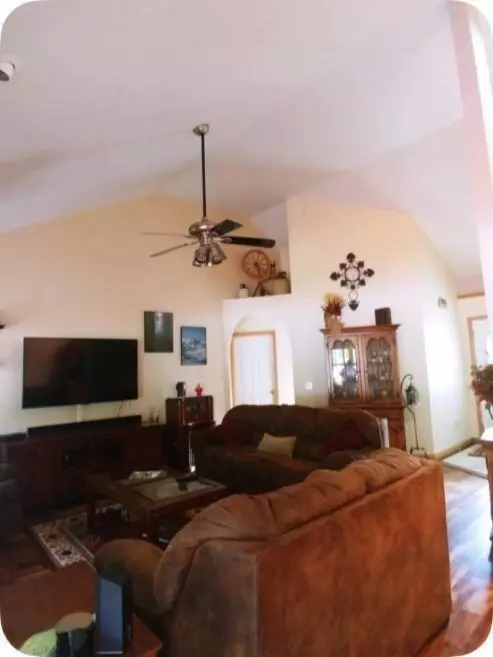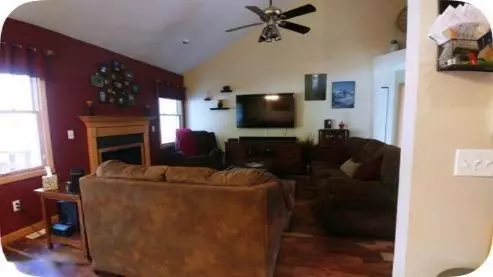$294,500
$294,500
For more information regarding the value of a property, please contact us for a free consultation.
7696 Stoney Creek Drive Augusta, MI 49012
3 Beds
2 Baths
2,756 SqFt
Key Details
Sold Price $294,500
Property Type Single Family Home
Sub Type Single Family Residence
Listing Status Sold
Purchase Type For Sale
Square Footage 2,756 sqft
Price per Sqft $106
Municipality Ross Twp
MLS Listing ID 20013260
Sold Date 06/22/20
Style Ranch
Bedrooms 3
Full Baths 2
HOA Fees $8/ann
HOA Y/N true
Originating Board Michigan Regional Information Center (MichRIC)
Year Built 2000
Annual Tax Amount $4,501
Tax Year 2019
Lot Size 1.290 Acres
Acres 1.29
Lot Dimensions 154x372x138x439
Property Description
Wonderful Stoney Creek Neighborhood offers this exceptional 3 beds 2 bath Ranch Home w/a well designed floor plan nicely situated on a well manicured acre + yard.WOW factor begins from the inviting LR w/cathedral ceiling, gas fireplace, and gorgeous wood floors. LR opens to dining area w/a slider to the expansive deck leading to the poolside oasis perfect for lounging, entertaining, hot tubing and more. Great kitchen area features vaulted ceiling, tiled floor, all appliances, pantry, and quaint arched doorway to the spacious mudroom w/laundry. Private Master offers a full bath and walk-in closet tucked apart from the additional 2 bedrooms and 2nd full bath. Enter the lower level w/an abundance of finished space from starting w/the billiards room to rec area a recently completed custom designed and handcrafted bar open to family room w/garden windows. Add the private office and large utility room w/workbench to complete the LL. This" must have" package has a 2 car attached garage, 2 car detached garage and 12x14 storage shed for all your toys! designed and handcrafted bar open to family room w/garden windows. Add the private office and large utility room w/workbench to complete the LL. This" must have" package has a 2 car attached garage, 2 car detached garage and 12x14 storage shed for all your toys!
Location
State MI
County Kalamazoo
Area Greater Kalamazoo - K
Direction From N 32nd St & E. D Ave, go east on E. D Ave to Stoney Creek on right. Home on left.
Rooms
Other Rooms Shed(s)
Basement Daylight, Full
Interior
Interior Features Ceiling Fans, Ceramic Floor, Garage Door Opener, Hot Tub Spa, Laminate Floor, Water Softener/Owned, Wood Floor, Eat-in Kitchen, Pantry
Heating Forced Air, Natural Gas, None
Cooling Central Air
Fireplaces Number 1
Fireplaces Type Living
Fireplace true
Appliance Dryer, Washer, Dishwasher, Microwave, Range, Refrigerator
Exterior
Parking Features Attached, Paved
Garage Spaces 2.0
Pool Outdoor/Inground
Utilities Available Broadband
Amenities Available Other
View Y/N No
Roof Type Composition
Street Surface Paved
Garage Yes
Building
Story 1
Sewer Septic System
Water Well
Architectural Style Ranch
New Construction No
Schools
School District Gull Lake
Others
Tax ID 390424255014
Acceptable Financing Cash, Conventional
Listing Terms Cash, Conventional
Read Less
Want to know what your home might be worth? Contact us for a FREE valuation!

Our team is ready to help you sell your home for the highest possible price ASAP

GET MORE INFORMATION





