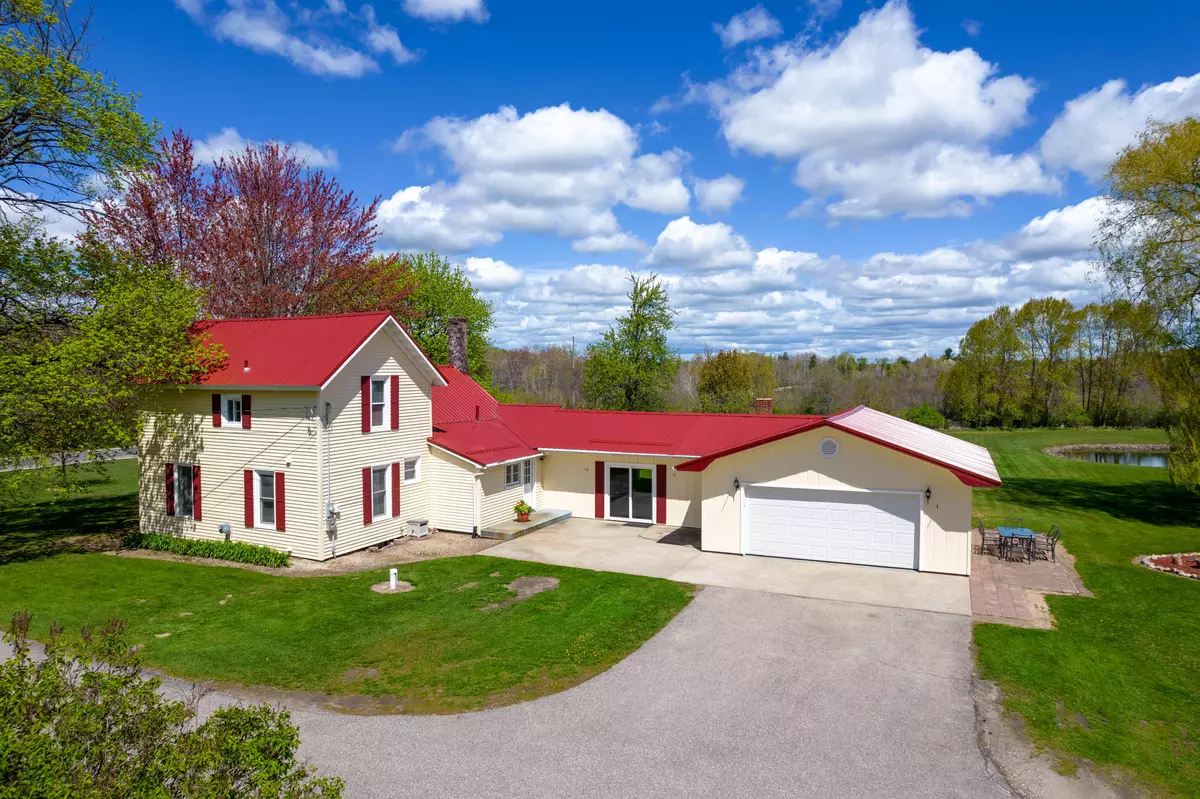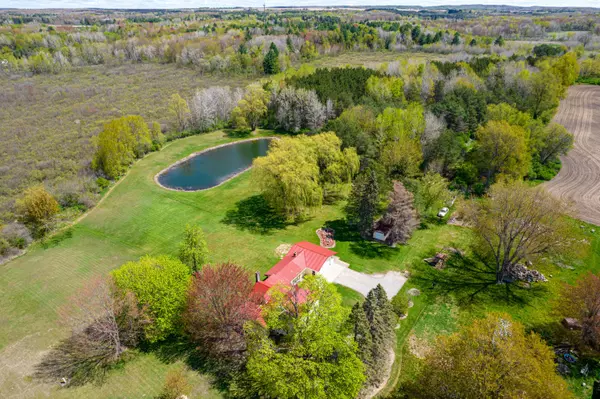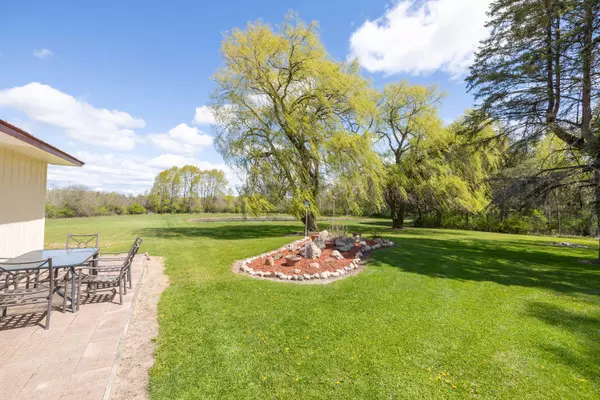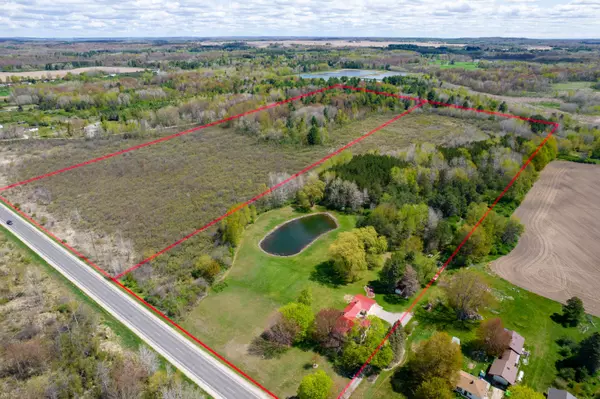$279,000
$279,900
0.3%For more information regarding the value of a property, please contact us for a free consultation.
9508 30th Avenue Remus, MI 49340
3 Beds
2 Baths
2,472 SqFt
Key Details
Sold Price $279,000
Property Type Single Family Home
Sub Type Single Family Residence
Listing Status Sold
Purchase Type For Sale
Square Footage 2,472 sqft
Price per Sqft $112
Municipality Wheatland Twp
MLS Listing ID 21016819
Sold Date 08/03/21
Style Other
Bedrooms 3
Full Baths 2
Annual Tax Amount $1,680
Tax Year 2020
Lot Size 20.000 Acres
Acres 20.0
Lot Dimensions 648X1322X641X1320
Property Description
The character of these types of homes is becoming a thing of the past. An aged but maintained and classic home on a beautiful 20 acre piece complete with a private pond. The scenery is amazing with many windows. The siding is newer, the steel roof is new, the soffit and facia are new, the boiler for hot water heat is new, the well is new! The garage is oversize at 2+ and has heat. Living space is nice with large rooms and well spaced. Main level master bedroom and 2+ bedroom upstairs. There is an additional and adjacent 20 acres parcel to the north with fabulous deer hunting that will be offered to the home buyer first and prior to be sold. Additional land can be purchased for $65,000.
Location
State MI
County Mecosta
Area West Central - W
Direction From M-20, Go north on M-66 a half mile to property on Right.
Body of Water Pond
Rooms
Other Rooms Barn(s)
Basement Michigan Basement, Slab
Interior
Interior Features Ceiling Fan(s), Garage Door Opener, Pantry
Heating Hot Water
Fireplaces Number 1
Fireplaces Type Family Room, Other
Fireplace true
Window Features Screens,Replacement,Insulated Windows,Window Treatments
Appliance Washer, Refrigerator, Range, Oven, Dryer
Exterior
Parking Features Attached
Garage Spaces 2.0
Utilities Available Phone Available, Natural Gas Available, Cable Available, Phone Connected, Natural Gas Connected, Cable Connected
Waterfront Description Pond
View Y/N No
Street Surface Paved
Garage Yes
Building
Lot Description Wooded
Story 2
Sewer Septic Tank
Water Well
Architectural Style Other
Structure Type Vinyl Siding,Wood Siding
New Construction No
Schools
School District Chippewa Hills
Others
Tax ID 5412015009000
Acceptable Financing Cash, Conventional
Listing Terms Cash, Conventional
Read Less
Want to know what your home might be worth? Contact us for a FREE valuation!

Our team is ready to help you sell your home for the highest possible price ASAP
GET MORE INFORMATION





