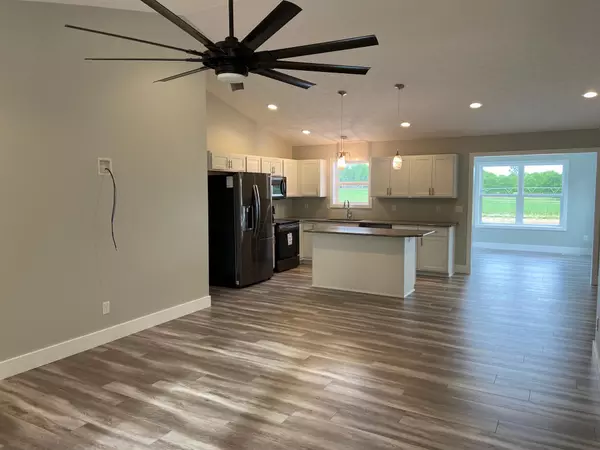$323,835
$314,900
2.8%For more information regarding the value of a property, please contact us for a free consultation.
7207 N 28th Street Richland, MI 49083
3 Beds
2 Baths
1,450 SqFt
Key Details
Sold Price $323,835
Property Type Single Family Home
Sub Type Single Family Residence
Listing Status Sold
Purchase Type For Sale
Square Footage 1,450 sqft
Price per Sqft $223
Municipality Richland Twp
MLS Listing ID 20050146
Sold Date 06/10/21
Style Ranch
Bedrooms 3
Full Baths 2
Originating Board Michigan Regional Information Center (MichRIC)
Year Built 2020
Annual Tax Amount $588
Tax Year 2020
Lot Size 1.011 Acres
Acres 1.01
Lot Dimensions 165 x 267
Property Description
A wonderful ranch home under construction with great farm views on a 1 acre parcel with estimated completion the end of May 2021. This open concept design offers a great-room with LR/dinette/kitchen in the middle of the home with cathedral ceiling. On one side of the home you have the private owner suite with walk-in-closet, private bath with tile shower and rear entry/laundry. The other side of the home has 2 additional bedrooms and full bath. Off the dinette is a 4-season room & door to patio for outdoor entertaining and grilling. The basement has room for a bedroom, bath, FR and storage to be finished at a later date. Don't forget the 2 car attached garage, large pantry & kit island & low maintenance exterior. Buyer can make color selections until mid-Jan 2021 so don't wait, call today!
Location
State MI
County Kalamazoo
Area Greater Kalamazoo - K
Direction Sprinkle Road to Gull Road, east on Gull Road to 28th St, north on 28th St approx 2 miles, 3rd house on the west side of street just north of E Ave.
Rooms
Basement Full
Interior
Interior Features Ceiling Fans, Ceramic Floor, Garage Door Opener, Humidifier, Laminate Floor, LP Tank Rented, Kitchen Island, Pantry
Heating Propane, Forced Air
Cooling Central Air
Fireplace false
Window Features Screens, Low Emissivity Windows, Insulated Windows
Appliance Dishwasher, Microwave
Exterior
Parking Features Attached, Concrete, Driveway
Garage Spaces 2.0
Utilities Available Electricity Connected, Telephone Line, Cable Connected, Broadband
View Y/N No
Roof Type Composition
Topography {Level=true}
Street Surface Paved
Handicap Access 36 Inch Entrance Door, 36' or + Hallway, Accessible Mn Flr Bedroom, Covered Entrance
Garage Yes
Building
Story 1
Sewer Septic System
Water Well
Architectural Style Ranch
New Construction Yes
Schools
School District Gull Lake
Others
Tax ID 3903-20-476-030
Acceptable Financing Cash, FHA, VA Loan, Rural Development, Conventional
Listing Terms Cash, FHA, VA Loan, Rural Development, Conventional
Read Less
Want to know what your home might be worth? Contact us for a FREE valuation!

Our team is ready to help you sell your home for the highest possible price ASAP

GET MORE INFORMATION





