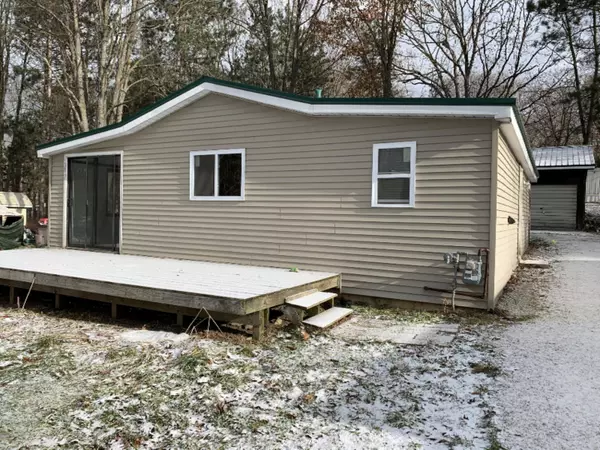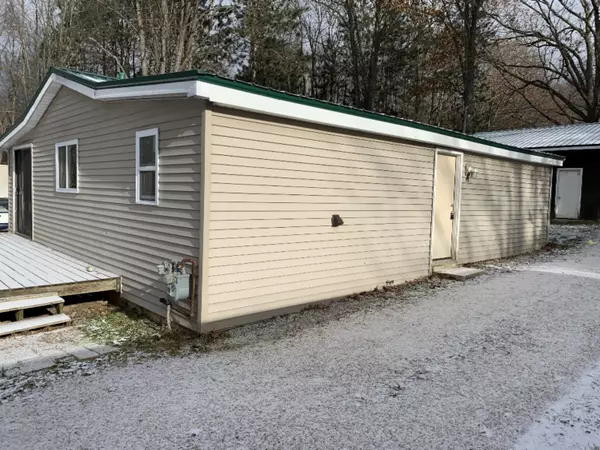$52,500
$49,900
5.2%For more information regarding the value of a property, please contact us for a free consultation.
6191 Silver Lake Drive Lake, MI 48632
2 Beds
1 Bath
930 SqFt
Key Details
Sold Price $52,500
Property Type Single Family Home
Sub Type Single Family Residence
Listing Status Sold
Purchase Type For Sale
Square Footage 930 sqft
Price per Sqft $56
Municipality Surrey Twp
MLS Listing ID 19057662
Sold Date 04/30/20
Style Cabin/Cottage
Bedrooms 2
Full Baths 1
Originating Board Michigan Regional Information Center (MichRIC)
Year Built 1960
Annual Tax Amount $931
Tax Year 2019
Lot Size 0.258 Acres
Acres 0.26
Lot Dimensions 75x150
Property Sub-Type Single Family Residence
Property Description
Cute Cabin located in an area with many lakes around. Whether you're looking for an up-north getaway or affordable year-round residence this is it. Many updates including new steel roofs on both the home and garage, new appliances and new flooring throughout. Enjoy the convenience of natural gas and central air. This cottage even has a basement giving you peace of mind with your mechanics and extra space for storage. Outback is a detached 24x32 garage to park the car, already equipped with a workbench and storage racks. Check it out!
Location
State MI
County Clare
Area Clare-Gladwin - D
Direction Take Exit for M-115 off From US -10 in Clare and Go NW on M-115 11.5 Miles Turn N on Silver Lake Dr. Stay on Silver Lake Dr. .5 and home is on the East Side of Road
Rooms
Basement Partial
Interior
Interior Features Ceiling Fans, Eat-in Kitchen
Heating Forced Air, Natural Gas
Cooling Central Air
Fireplace false
Window Features Window Treatments
Appliance Oven, Range, Refrigerator
Exterior
Garage Spaces 2.0
Utilities Available Electricity Connected, Natural Gas Connected, Telephone Line
View Y/N No
Roof Type Metal
Garage Yes
Building
Story 1
Sewer Septic System
Water Well
Architectural Style Cabin/Cottage
New Construction No
Schools
School District Farwell
Others
Tax ID 1801442029800
Acceptable Financing Cash, FHA, VA Loan, Rural Development, MSHDA, Conventional
Listing Terms Cash, FHA, VA Loan, Rural Development, MSHDA, Conventional
Read Less
Want to know what your home might be worth? Contact us for a FREE valuation!

Our team is ready to help you sell your home for the highest possible price ASAP
GET MORE INFORMATION





