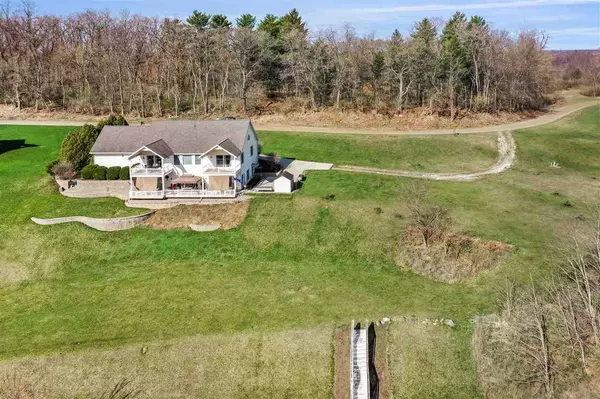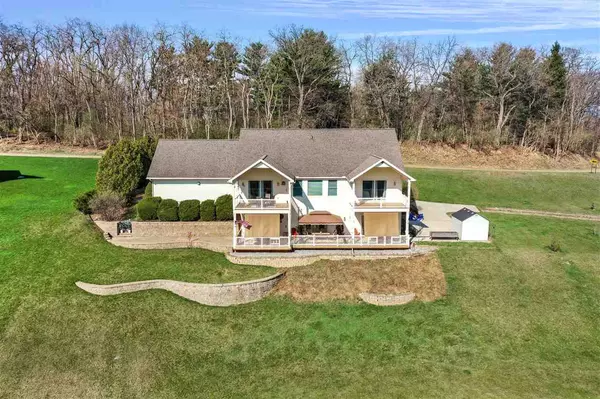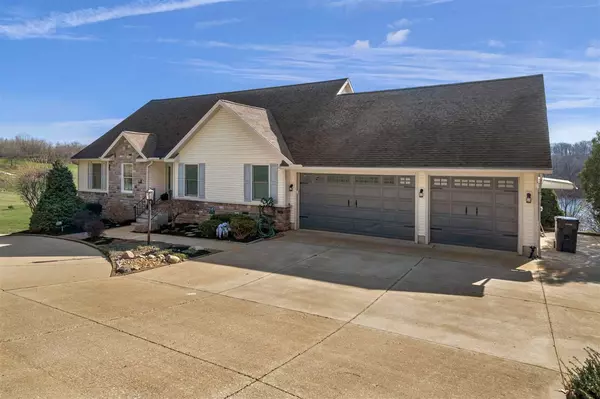$336,000
$336,000
For more information regarding the value of a property, please contact us for a free consultation.
11455 Brighton Hwy Brooklyn, MI 49230
4 Beds
3 Baths
2,040 SqFt
Key Details
Sold Price $336,000
Property Type Single Family Home
Sub Type Single Family Residence
Listing Status Sold
Purchase Type For Sale
Square Footage 2,040 sqft
Price per Sqft $164
Municipality Cambridge Twp
Subdivision Harrington Heights
MLS Listing ID 21046390
Sold Date 05/19/21
Style Other
Bedrooms 4
Full Baths 3
HOA Y/N false
Year Built 2003
Annual Tax Amount $3,492
Lot Size 0.700 Acres
Acres 0.7
Lot Dimensions 116x269x110
Property Sub-Type Single Family Residence
Property Description
This home is Stunning! Amazing views from every window! Property includes two lots totaling .70 acres facing tranquil woods and backs up to a golf course, pond and the woods beyond. This Custom built home offers 3,840 sq. ft. of spacious living, including 4 beds and 3 baths. All trim and doors are solid oak, no detail left out. Main level amenities include: Open floor plan, Great kitchen with eat in bar, Master bedroom & bath with deck and loft, 2 sided fireplace, office, 2 standard bedrooms and deck off living/dining room. Lower level features: full kitchen, one bedroom and a versatile bonus room to suit your needs. The lower level opens out on a large rear deck via 3-9ft glass sliders. All this and an attached/heated 3 car garage with shop space. Best of all...this beautiful home is Move In Ready. Move In Ready.
Location
State MI
County Lenawee
Area Jackson County - Jx
Direction US 12 to Sports Park Dr to Brighton Hwy
Body of Water None
Rooms
Basement Full
Interior
Interior Features Whirlpool Tub
Heating Forced Air, Other
Fireplace true
Appliance Refrigerator, Built in Oven
Exterior
Exterior Feature Porch(es), Patio, Deck(s)
Parking Features Attached
Garage Spaces 3.0
Waterfront Description Other
View Y/N No
Street Surface Paved,Unimproved
Handicap Access 36' or + Hallway, 42 in or + Hallway, Accessible Mn Flr Full Bath
Building
Story 1
Sewer Public Sewer
Water Well
Architectural Style Other
Structure Type Stone,Vinyl Siding
New Construction No
Schools
School District Onsted
Others
Tax ID CA0-502-0220-00
Acceptable Financing Cash, Conventional
Listing Terms Cash, Conventional
Read Less
Want to know what your home might be worth? Contact us for a FREE valuation!

Our team is ready to help you sell your home for the highest possible price ASAP
GET MORE INFORMATION





