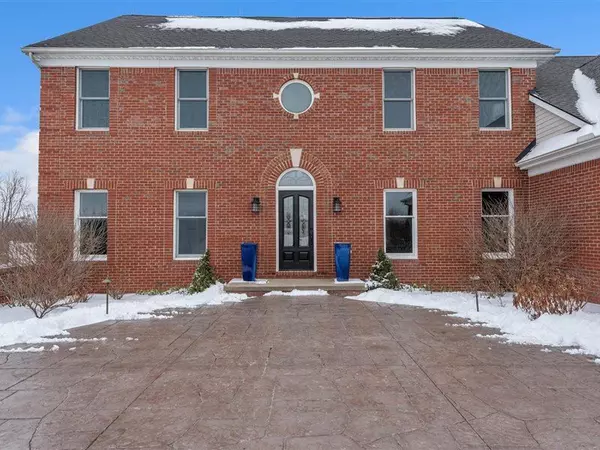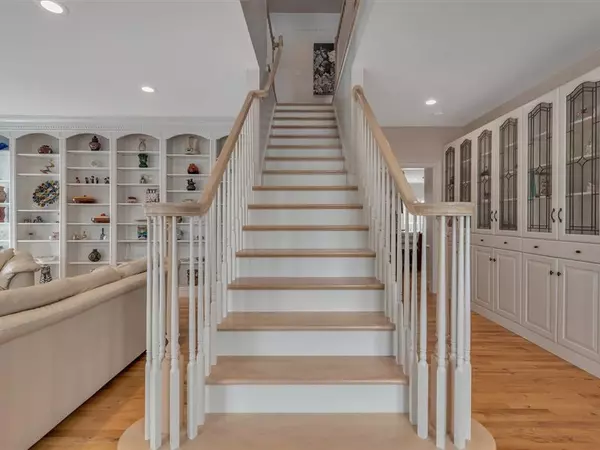$775,000
$725,000
6.9%For more information regarding the value of a property, please contact us for a free consultation.
1581 NATHANS TRAIL Chelsea, MI 48118
5 Beds
6 Baths
4,254 SqFt
Key Details
Sold Price $775,000
Property Type Single Family Home
Sub Type Single Family Residence
Listing Status Sold
Purchase Type For Sale
Square Footage 4,254 sqft
Price per Sqft $182
Municipality Lima Twp
MLS Listing ID 21046809
Sold Date 05/04/21
Style Other
Bedrooms 5
Full Baths 5
Half Baths 1
HOA Y/N false
Year Built 1996
Annual Tax Amount $7,558
Lot Size 14.570 Acres
Acres 14.57
Lot Dimensions 1387 x 697 x 1380
Property Sub-Type Single Family Residence
Property Description
Well sited on 15 acres near the Village of Chelsea and I-94, this over 4,000 square feet stately brick/vinyl 2 story is a quality built original owner home, with access provided by a paved drive and lighted stamped concrete walkway. The home is bathed in natural lighting and built so that nearly every window provides spectacular views of woods and marshy areas, home to a plethora of indigenous wildlife. This home is modern family ready designed and built on finished walk out lower level with another 1,600 sq. ft. finished, dedicated fitness gym, home office, craft/hobby area, family room with inviting fireplace, library, 16x50 inground lap pool, ancillary gambrel roof barn with upstairs storage and outdoor gardening area with potting shed. Notable conveniences include a spacious laundry/mudroom on main level, recently upgraded oversized kitchen with Quartz countertops and Bosch appliances, formal and informal dining, reverse osmosis drinking water system & monitored security system. laundry/mudroom on main level, recently upgraded oversized kitchen with Quartz countertops and Bosch appliances, formal and informal dining, reverse osmosis drinking water system & monitored security system.
Location
State MI
County Washtenaw
Area Outside Michric Area - Z
Direction S. Fletcher and Scio Church
Body of Water None
Rooms
Basement Full, Walk-Out Access
Interior
Interior Features Ceiling Fan(s), Central Vacuum, Hot Tub Spa, Iron Water FIlter, Security System, Eat-in Kitchen
Heating Heat Pump, Other
Fireplaces Number 1
Fireplace true
Appliance Refrigerator, Built in Oven
Exterior
Exterior Feature Other, Patio, Deck(s)
Parking Features Attached
Garage Spaces 3.0
Waterfront Description Other
View Y/N No
Street Surface Unimproved
Building
Lot Description Cul-De-Sac
Story 2
Sewer Septic Tank
Water Well
Architectural Style Other
Structure Type Brick,Vinyl Siding
New Construction No
Schools
School District Chelsea
Others
Tax ID G-07-28-300-008
Acceptable Financing Cash, FHA, VA Loan, Conventional
Listing Terms Cash, FHA, VA Loan, Conventional
Read Less
Want to know what your home might be worth? Contact us for a FREE valuation!

Our team is ready to help you sell your home for the highest possible price ASAP
GET MORE INFORMATION





