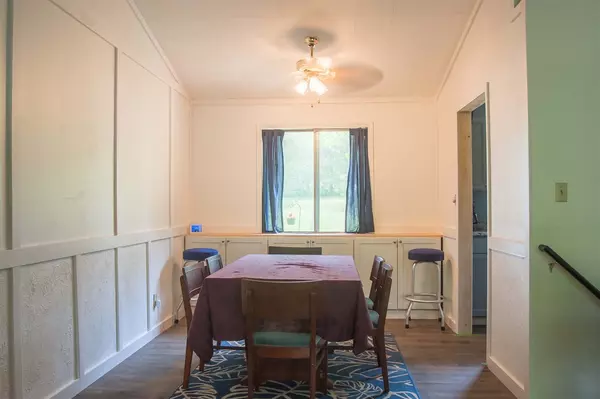$185,000
$189,900
2.6%For more information regarding the value of a property, please contact us for a free consultation.
10640 EMERALD DR Cement City, MI 49233
3 Beds
2 Baths
864 SqFt
Key Details
Sold Price $185,000
Property Type Single Family Home
Sub Type Single Family Residence
Listing Status Sold
Purchase Type For Sale
Square Footage 864 sqft
Price per Sqft $214
Municipality Somerset Twp
MLS Listing ID 21049328
Sold Date 04/13/20
Style Other
Bedrooms 3
Full Baths 1
Half Baths 1
HOA Fees $30/ann
HOA Y/N true
Year Built 1973
Annual Tax Amount $2,034
Lot Size 0.540 Acres
Acres 0.54
Lot Dimensions 157 x 168 x 157 x 177
Property Sub-Type Single Family Residence
Property Description
Looking for water front?? Great opportunity here!!! 3 bedroom / 1.5 bath home with a fourth non-conforming bedroom in the basement. The home is located on the channel of Private/All-Sports, Lake Somerset with great views and a short boat ride through a no wake zone to the main lake. The home has an updated kitchen, new roof in 2014, newer furnace in 2014 and water heater in 2016. This home also features a walkout basement with a nice deck off the main living area, and 157ft of channel frontage.
Location
State MI
County Hillsdale
Area Jackson County - Jx
Direction US 12 to Emerald Dr.
Rooms
Basement Full, Walk-Out Access
Interior
Interior Features Ceiling Fan(s)
Heating Forced Air, Other
Fireplace false
Appliance Washer, Refrigerator, Dryer, Built in Oven
Exterior
Exterior Feature Patio, Deck(s)
Parking Features Attached
Garage Spaces 1.0
Waterfront Description Lake
View Y/N No
Street Surface Paved
Handicap Access Accessible Mn Flr Full Bath
Building
Lot Description Wooded
Story 1
Sewer Septic Tank
Water Well
Architectural Style Other
Structure Type Aluminum Siding
New Construction No
Schools
School District Addison
Others
Tax ID 30-04-195-001-289
Acceptable Financing Cash, FHA, Conventional
Listing Terms Cash, FHA, Conventional
Read Less
Want to know what your home might be worth? Contact us for a FREE valuation!

Our team is ready to help you sell your home for the highest possible price ASAP
GET MORE INFORMATION





