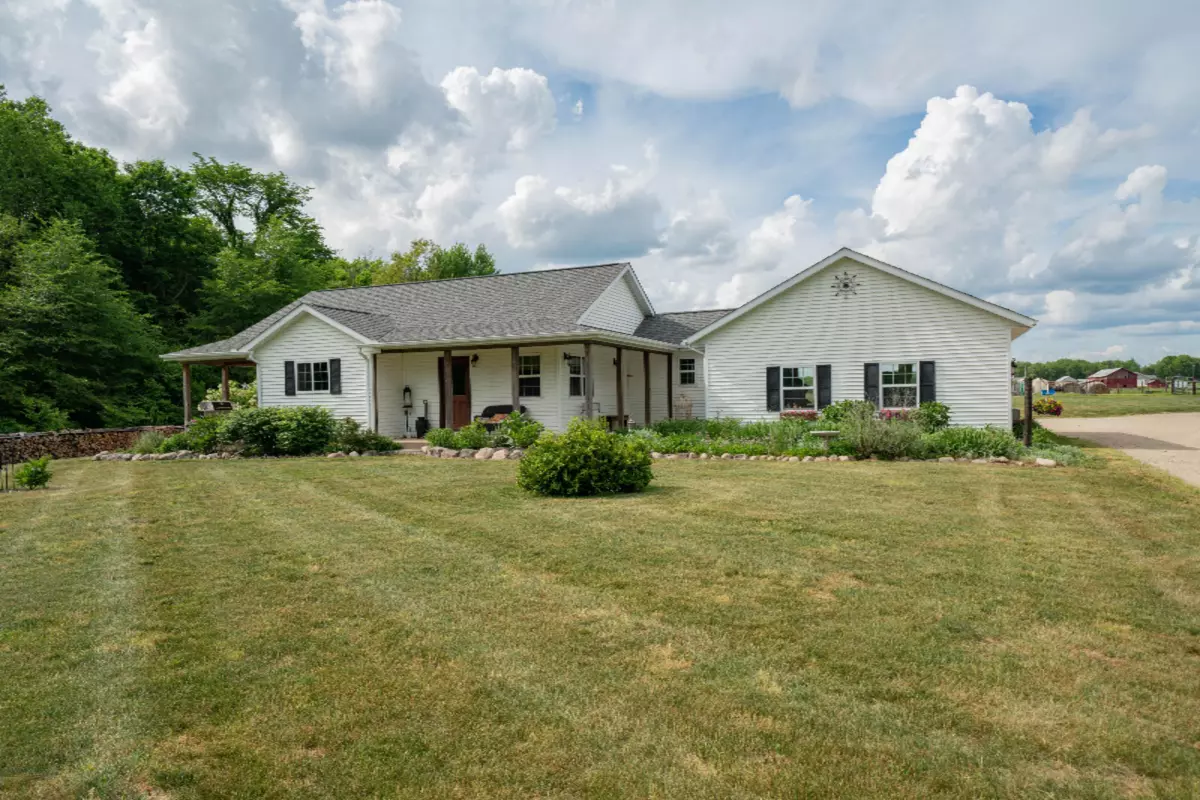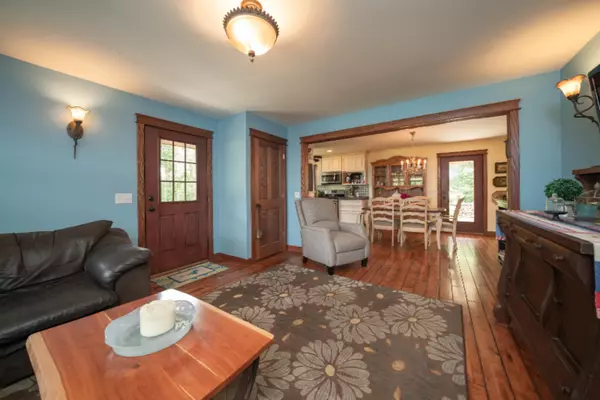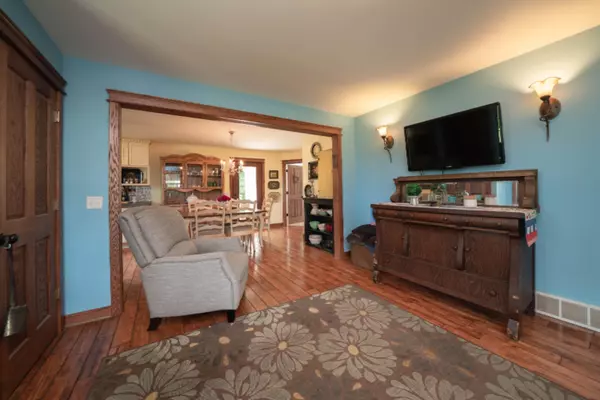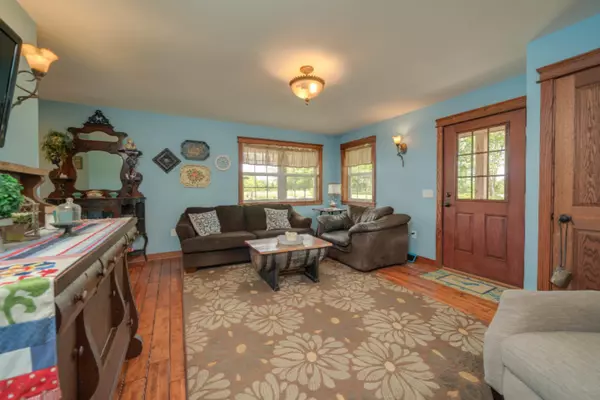$300,000
$285,000
5.3%For more information regarding the value of a property, please contact us for a free consultation.
3084 Boyes Road Delton, MI 49046
5 Beds
3 Baths
1,427 SqFt
Key Details
Sold Price $300,000
Property Type Single Family Home
Sub Type Single Family Residence
Listing Status Sold
Purchase Type For Sale
Square Footage 1,427 sqft
Price per Sqft $210
Municipality Johnstown Twp
MLS Listing ID 20020629
Sold Date 07/16/20
Style Ranch
Bedrooms 5
Full Baths 3
Year Built 2011
Annual Tax Amount $1,899
Tax Year 2020
Lot Size 5.000 Acres
Acres 5.0
Lot Dimensions 390x512x390x512
Property Sub-Type Single Family Residence
Property Description
Country Home on 5 Acres-Delton. Built in 2011 & first time on the market. This energy efficient 5 bdrm/3 bath home is a must see! Features include open floor plan & plank hardwood floors throughout. Kitchen w/custom cabinetry, cool modern Concrete counters & stainless steel appliances. The Master Suite features walk in closet, bath w/soaker tub, tiled shower & private patio. Also on the main floor is a large mud/laundry room off the garage w/granite counters, tile floor & office space to work from home. An additional bdrm & full bath complete main floor. Basement level has nicely finished family room, 9' ceilings, 3 bdrms w/egress windows & full bath! The 11x22 Covered Porch off the dining area is a great place to cookout & take in the peaceful surroundings. This delightful property includes a 30x40 pole barn w/electric & water that offers space for livestock & storage. An adorable 14x21 Potting Shed could have many uses. Perennial flower garden & plenty of space for your vegetable garden. Within short drive to either Kalamazoo or Battle Creek this property is sure to please! Call today for your showing.
Location
State MI
County Barry
Area Greater Kalamazoo - K
Direction From M-43 & Hickory Rd...East on Hickory Rd. through Hickory corners to Trick. North on Trick to West on Boyes. Corner 5 Acres
Rooms
Other Rooms Pole Barn
Basement Full
Interior
Interior Features Ceiling Fan(s), Ceramic Floor, Garage Door Opener, Gas/Wood Stove, Water Softener/Owned, Whirlpool Tub, Wood Floor, Eat-in Kitchen, Pantry
Heating Forced Air
Cooling Central Air
Fireplace false
Window Features Low-Emissivity Windows,Screens,Window Treatments
Appliance Washer, Refrigerator, Oven, Microwave, Dryer, Dishwasher
Exterior
Exterior Feature Porch(es), Patio
Parking Features Attached
Garage Spaces 2.0
Utilities Available Phone Available, Electricity Available
View Y/N No
Street Surface Unimproved
Garage Yes
Building
Lot Description Corner Lot, Tillable
Story 1
Sewer Septic Tank
Water Well
Architectural Style Ranch
Structure Type Vinyl Siding
New Construction No
Schools
School District Delton-Kellogg
Others
Tax ID 080302200910
Acceptable Financing Cash, FHA, VA Loan, Rural Development, Conventional
Listing Terms Cash, FHA, VA Loan, Rural Development, Conventional
Read Less
Want to know what your home might be worth? Contact us for a FREE valuation!

Our team is ready to help you sell your home for the highest possible price ASAP
GET MORE INFORMATION





