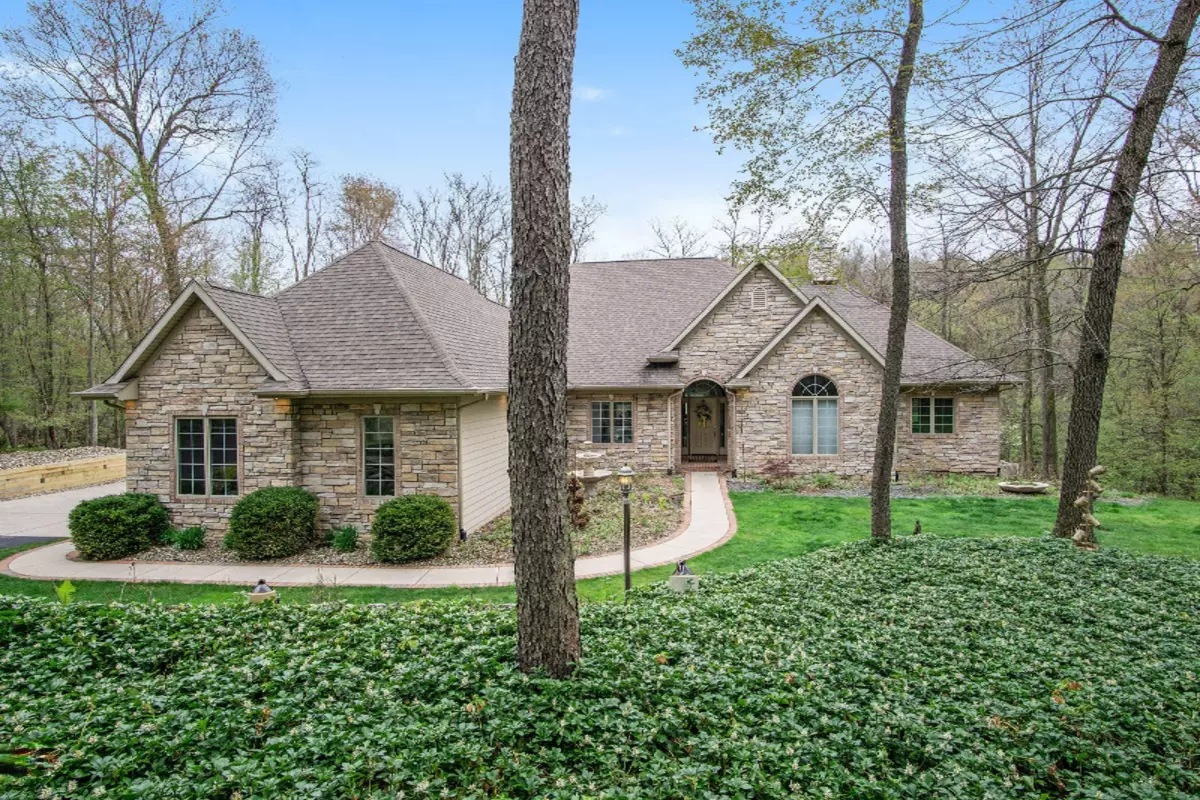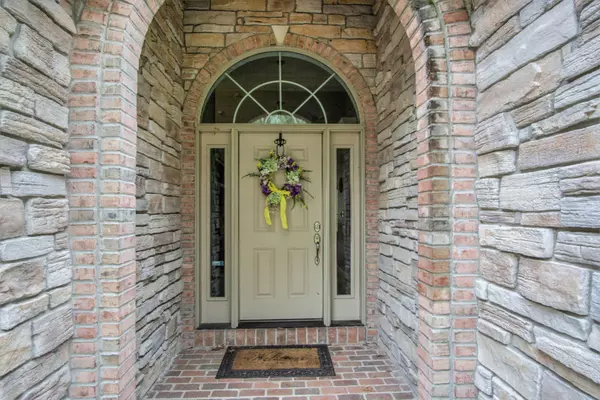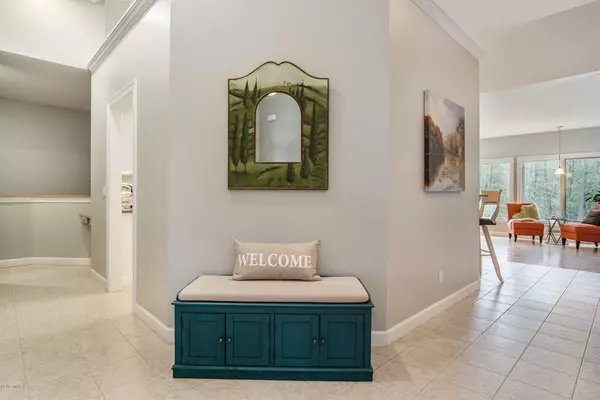$455,000
$479,900
5.2%For more information regarding the value of a property, please contact us for a free consultation.
1835 High Meadow N Niles, MI 49120
4 Beds
3 Baths
4,765 SqFt
Key Details
Sold Price $455,000
Property Type Single Family Home
Sub Type Single Family Residence
Listing Status Sold
Purchase Type For Sale
Square Footage 4,765 sqft
Price per Sqft $95
Municipality Bertrand Twp
MLS Listing ID 19018933
Sold Date 08/19/19
Style Contemporary
Bedrooms 4
Full Baths 3
HOA Fees $47/ann
HOA Y/N true
Originating Board Michigan Regional Information Center (MichRIC)
Year Built 2004
Annual Tax Amount $5,607
Tax Year 2017
Lot Size 2.780 Acres
Acres 2.78
Lot Dimensions Irregular
Property Description
With high ceilings and large windows throughout the entire home this beautiful house tucked away in the woods will provide amazing views and plenty of light. The kitchen has a unique crescent shaped counter top creating a very open and spacious feel, with an island in the center. The formal dining has numerous windows which will provide you with natures beauty every day. You can get to the upper deck right from the formal dining, a perfect place for sipping your morning coffee. For cozy nights at home the living room provides you with warm and tranquility in the form of a fireplace with an assorted stone backdrop reaching up to ceiling. Lower level is newly renovated with hardwood and massive 11' marbled granite bar with matching countertop and sink. Also included is a private nook tucked away with full bath and bedroom equipped with large cedar closet. In the lower level there is a massive storage area where the backup generator, HVAC (2018), Furnace (2018), 2 sump pumps, and water heater reside. In addition are brand new stainless steel kitchen appliances as of 4/30/19. Also included is a private nook tucked away with full bath and bedroom equipped with large cedar closet. In the lower level there is a massive storage area where the backup generator, HVAC (2018), Furnace (2018), 2 sump pumps, and water heater reside. In addition are brand new stainless steel kitchen appliances as of 4/30/19.
Location
State MI
County Berrien
Area Southwestern Michigan - S
Direction Auten west to Lilac Road north to Sanctuary entrance
Body of Water Pokagon Creek
Rooms
Basement Walk Out, Full
Interior
Interior Features Ceiling Fans, Ceramic Floor, Garage Door Opener, Humidifier, Security System, Water Softener/Owned, Whirlpool Tub, Wood Floor, Kitchen Island, Eat-in Kitchen, Pantry
Heating Forced Air, Natural Gas
Cooling Central Air
Fireplaces Number 1
Fireplaces Type Gas Log, Other, Family
Fireplace true
Window Features Insulated Windows, Window Treatments
Appliance Disposal, Microwave, Oven, Range
Exterior
Parking Features Attached, Paved
Garage Spaces 3.0
Utilities Available Natural Gas Connected
Amenities Available Pets Allowed, Club House, Cable TV, Meeting Room, Security, Tennis Court(s)
Waterfront Description Stream
View Y/N No
Topography {Ravine=true}
Street Surface Paved
Handicap Access 36 Inch Entrance Door, 36' or + Hallway, Accessible Mn Flr Bedroom, Accessible Mn Flr Full Bath
Garage Yes
Building
Lot Description Wooded, Corner Lot
Story 1
Sewer Septic System
Water Well
Architectural Style Contemporary
New Construction No
Schools
School District Brandywine
Others
Tax ID 110570000059010
Acceptable Financing Cash, FHA, VA Loan, Conventional
Listing Terms Cash, FHA, VA Loan, Conventional
Read Less
Want to know what your home might be worth? Contact us for a FREE valuation!

Our team is ready to help you sell your home for the highest possible price ASAP

GET MORE INFORMATION





