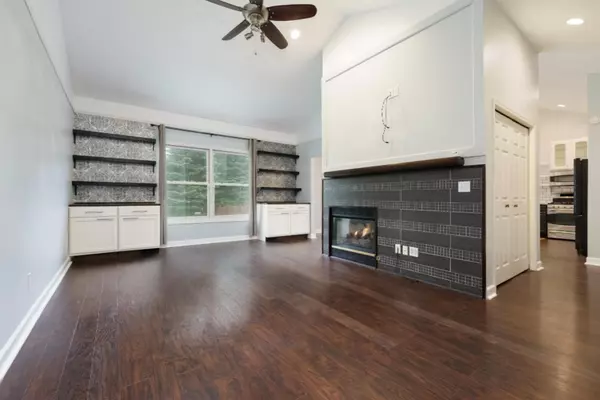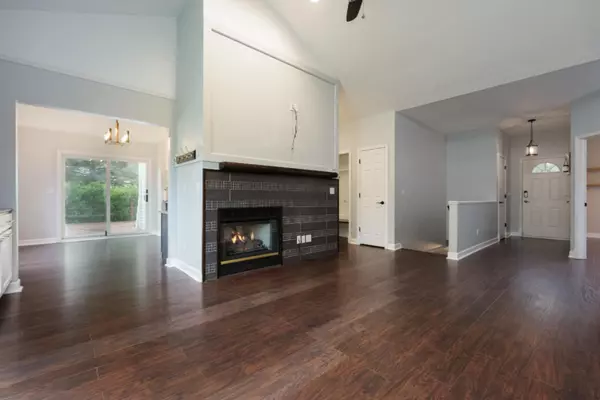$270,000
$265,000
1.9%For more information regarding the value of a property, please contact us for a free consultation.
6529 E D Avenue Richland, MI 49083
4 Beds
3 Baths
2,560 SqFt
Key Details
Sold Price $270,000
Property Type Single Family Home
Sub Type Single Family Residence
Listing Status Sold
Purchase Type For Sale
Square Footage 2,560 sqft
Price per Sqft $105
Municipality Richland Twp
MLS Listing ID 20023735
Sold Date 08/03/20
Style Ranch
Bedrooms 4
Full Baths 3
Originating Board Michigan Regional Information Center (MichRIC)
Year Built 1996
Annual Tax Amount $3,301
Tax Year 2019
Lot Size 1.600 Acres
Acres 1.6
Lot Dimensions Irregular
Property Description
Fantastic ranch style home in Gull Lake Schools w/ 4bedrms, 3 full baths, & 3 car garage! Built in 1996 on 1.6 acres,. New 16 seer AC & furnace! This home features vaulted ceilings, pergo floors throughout, security system, & water RO system. Bright remodeled kitchen w/granite counter tops, modern style cabinetry, open shelving, backsplash, built-in desk; & all appliances included! The dining area has new Andersen sliders to access to the back & deck ( just re-stained ) . Open floor plan flows into the living room w/built in shelves & a fireplace wall that makes an artful statement! The master bedroom has a vaulted ceiling; walk-in closet & full bath w/Jacuzzi tub, plus 2 family bedrooms & nice size family bath. The lower level features a spacious rec room with stylish plank wood accent wall. The lower level guest room has direct access to the newly finished full bath.
This 1.6 acres lot has the best of both worlds. Just a short drive to the village of Richland and Gull Lake, yet private. The over sized shed is perfect for storing all the toys or enjoying a space for hobbies. Another huge benefit to this property is that it is hooked up to natural gas so you won't pay high prices for propane . Call today for your private showing .
Location
State MI
County Kalamazoo
Area Greater Kalamazoo - K
Direction Gull Rd to D Ave, left/West 2.25 miles to curve
Rooms
Basement Full
Interior
Interior Features Ceiling Fans, Garage Door Opener, Water Softener/Owned, Eat-in Kitchen
Heating Forced Air, Natural Gas
Cooling Central Air
Fireplaces Number 1
Fireplaces Type Family
Fireplace true
Window Features Insulated Windows
Appliance Dishwasher, Oven, Range, Refrigerator
Exterior
Parking Features Attached, Paved
Garage Spaces 3.0
Utilities Available Natural Gas Connected
View Y/N No
Roof Type Composition
Street Surface Paved
Garage Yes
Building
Story 1
Sewer Septic System
Water Well
Architectural Style Ranch
New Construction No
Schools
School District Gull Lake
Others
Tax ID 390317451002
Acceptable Financing Cash, Conventional
Listing Terms Cash, Conventional
Read Less
Want to know what your home might be worth? Contact us for a FREE valuation!

Our team is ready to help you sell your home for the highest possible price ASAP

GET MORE INFORMATION





